

01/2005
A distinguished jury selected 11 projects for the 2005 AIA Honor Awards for Regional and Urban Design. Among the chosen plans, several themes stand out: creating viable, livable towns; preserving and enhancing creeks and waterfronts; and managing growth, with all plans emphasizing the need for sustainable development. The projects cover a range of geography, from China to California to Arkansas, with two each in Minnesota, Boston, New York City, and Washington, D.C.
 Anacostia Waterfront Initiative Framework Plan, Washington, D.C.
Anacostia Waterfront Initiative Framework Plan, Washington, D.C.
Chan Krieger & Associates, Inc., with Beyer Blinder Belle; Ehrenkrantz,
Eckstut and Kuhn Architects; Simon Martin-Vegue Winkelstein & Morris;
Greenberg Consultants Ltd.; and landscape architect Wallace, Roberts & Todd,
for the District of Columbia Office of Planning
Although it sits in the center of a prosperous urban region, D.C.’s
Anacostia River over the years has come to symbolize a social and physical
divide between the haves and have-nots. The ambitious goals of the Anacostia
Waterfront Initiative are to heal and rejuvenate the river, promoting
sustainable development within the watershed; open waterfront access
and improve infrastructure; construct a riverwalk to connect waterfront
parks; create a cultural bridge connecting Anacostia to D.C.’s
historic treasures; and enhance the tax base by building more than 20,000
new units of housing within walking distance of the river. The jury enthused, “The
Anacostia Waterfront Initiative Framework Plan is in the great tradition
of ‘making no little plans.’ It establishes a vision for
20 miles of the Anacostia Waterfront by addressing the potential of both
sides of the river. The river becomes a regional asset through the variety
of connections and public spaces . . . We also applaud the positive impact
to the neighborhoods, be it the ready access to the proposed public spaces
or the potential for future development.”
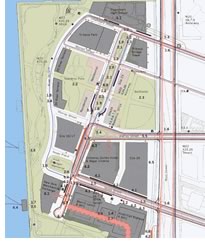 Battery Park City Streetscapes, New York City
Battery Park City Streetscapes, New York City
Rogers Marvel Architects PLLC, for Hugh L. Carey Battery Park City Authority
Begun in 2002, this project improves the streetscape, connections, and
perimeter security of the World Financial Center. Realizing that additional
security measures would dramatically alter traffic patterns and pedestrian
and public spaces, the design team worked with the U.S. Army Corps of
Engineers to study and test vehicle immobilization techniques. Insights
gleaned from military barriers and defensive measures were re-scaled
to the urban streetscape, and new techniques were developed using collapsible-fill
and other strategies. Besides security concerns, neighborhood improvements
will include installing a dog run and plant nursery and improving pedestrian
crossings, cross-street connections between parks and recreation areas,
and queuing and screening of delivery trucks. “This design resolves
two seemingly contradictory goals,” noted the jury. “First,
to provide security in our public spaces, and second, in doing so, to
allow for public spaces that are still open and inviting—not dependent
upon the more typical barrier response. The analysis of the problem was
well-defined and the solution advances this project typology.”
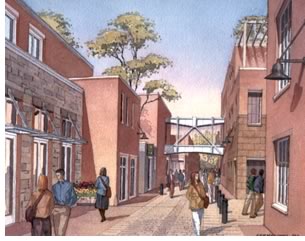 Cady’s Alley, Washington, D.C.
Cady’s Alley, Washington, D.C.
Sorg & Associates PC, with Frank Schlesinger Associates Architects;
McInturff Architects; Martinez & Johnson Architecture PC; Shalom
Baranes Associates Architects; and landscape architect The Fitch Studio,
for Eastbanc, Inc.
Located next to the historic
C&O Canal in Georgetown, this formerly
rundown collection of 19th- and early-20th-century warehouses, workshops,
stables, and small commercial row structures languished as the community’s
other corridors thrived. The long disused alley structures remained from
an era when the Port of Georgetown was a transshipment, storage, and
processing base for southern agricultural goods on their way to western
markets. Purchased by the owner-developer with the intent of creating
an urban design center that would be an alternative to suburban big-box
retail outlets, the revitalized thoroughfare contains 121,000 square
feet of retail (mainly home furnishings), office space, and six apartment
units. “Beautiful reclamation and infill,” enthused the jury. “This
is a sensitive intervention which breathes new life into a historically
significant urban fabric. It successfully achieves a delicate balance
between contemporary architectural responses and the historic fabric
of the existing structures.”
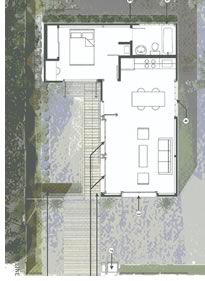 City of Santa Cruz Accessory Dwelling Unit Program, Santa Cruz, Calif.
City of Santa Cruz Accessory Dwelling Unit Program, Santa Cruz, Calif.
RACESTUDIOS, with Mark Primack Architect; David Baker Partners Architects;
CCS Architecture; SixEight Design; Boone/Low Architects and Planners;
Peterson Architects; and Eve Reynolds Architects, for the City of Santa
Cruz
With little remaining land for development and enormous growth pressures,
Santa Cruz has turned to its primary asset for help—single-family
neighborhoods. To maintain the character of its neighborhoods, the city
introduced an innovative development program for Accessory Dwelling Units
(ADU). An ADU, commonly known as a “granny flat,” is an additional
rental unit on a single-family lot. The benefits are extensive: affordable
rental housing is built at no cost to the city, renters have more options,
and homeowners earn extra income. To encourage homeowners to develop
ADUs, the city has relaxed zoning restrictions, introduced a development
fee waiver and loan program, and offers community education workshops
and a “how-to” guide. The jury called this “an innovative
way to increase density while maintaining the scale of the neighborhood.
This contemporary ‘pattern book’ is a valuable and user-friendly
resource [that] will yield a more cohesive, properly scaled built environment
and bring the benefits of good design to this city’s residents.”
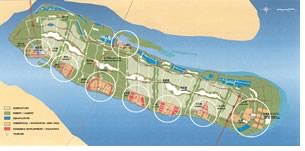 Chongming Island Master Plan, Shanghai, China
Chongming Island Master Plan, Shanghai, China
Skidmore, Owings & Merrill LLP, with associate architect W. Cecil
Steward, FAIA, for Shanghai Planning Bureau
One of the largest alluvial islands in the world, Chongming Island, the
least developed of Shanghai’s five administrative districts, has
been identified as key to the region’s continued growth. To plan
for long-term development and create a showcase environmental community,
the Shanghai Planning Bureau selected this master plan that uses six
sustainable concepts: maintaining wilderness and ecosystems, transitioning
to organic farming, incorporating green systems, improving eco-transportation,
building green villages, and developing sustainable coastal cities. The
plan illustrates how disparate concepts and visions can be complementary
and strengthened by association. Although this comprehensive and collaborative
process is new to China, it is already guiding the planning efforts of
the Shanghai region, other municipalities, and the Chinese government. “This
master plan is remarkable on multiple levels,” stated the jury. “At
the scale of the island, care is taken to preserve the natural attributes
and connections to the water, which attracts one to this special place.
The spacing between and the scale of the villages and cities are appropriate
with their boundaries and edges well defined.”
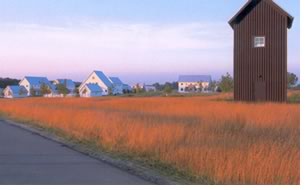 Jackson Meadow, Marine on St. Croix, St. Croix, Minn.
Jackson Meadow, Marine on St. Croix, St. Croix, Minn.
Salmela Architect & Coen + Partners, for Jackson Meadow Company
Located within the oldest settlement in Minnesota, this new residential
development is adjacent to 191 acres of permanently protected open land.
Sited on 145 acres of meadows and wooded hills overlooking the St. Croix
River, the goal of this project was to create a residential development
that complements the existing town and preserves the site’s rural
character and open space. The architecture responds to the town’s
cultural history by interpreting vernacular form, materials, detailing,
and spatial organization. The clustering of lots and houses highlights
the traditional village form and connects the community to a rich landscape
infrastructure. By adapting familiar community forms to the site, the
design team avoided a literal copying of the town, thus adding new and
unexpected layers to the project. The jury appreciated the “sensitive
and respectful” approach taken. “We were impressed with the
elegance and balance of the solution. The architecture is at once both
familiar, as it relates to the vernacular of the region, and yet beautifully
and elegantly modern in its detailing and restrained use of color.”
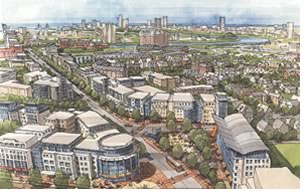 North Allston Strategic Framework for Planning, Boston
North Allston Strategic Framework for Planning, Boston
Goody, Clancy & Associates, for Boston Redevelopment Authority
In early 2000, Harvard University announced its intention to concentrate
future growth on 100 acres of commercial and industrial land in Boston’s
North Allston neighborhood. Wary of how the university’s plans
would affect the community, Boston Mayor Thomas Menino launched a planning
study to ensure the results of this would benefit both city and university.
The resulting plan embodies community-building principles to guide growth
in the North Allston neighborhood and ensures that the collective will,
interests, and goals of all major stakeholders are reflected. By emphasizing
walkability, livability, and permeability, the framework enriches the
traditional character of the community while providing new opportunities
for economic growth. The jury called the community’s collaborative
process “democracy at its best. There was a tenacity of all parties
over time (four years) to reach a comprehensive plan . . . Edges and connections
between ‘town and gown’ are made with great skill.”
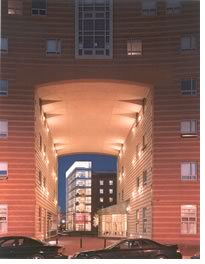 Northeastern University West Campus Master Plan, Boston
Northeastern University West Campus Master Plan, Boston
William Rawn Associates, Architects, Inc., for Northeastern University
Urban universities across the U.S. are leading renewal efforts in their
surrounds as they come to understand that the health and vitality of
their cities is critical to their own future. Northeastern University
is tied inextricably to the city of Boston, and being open to the city
is deep in the university’s tradition. The paramount goal of this
master plan is to achieve the ideal balance between open public access,
civic presence, and a threshold for learning. Guiding Northeastern University
over a 10-year period, the plan provides for development of a new West
Campus that ties together existing elements and adds more than 1,200,000
square feet in campus buildings for health sciences and information sciences
classrooms, an African-American Institute, residence halls, and a public
market. “Through the skillful, strategic placement and shaping
of a handful of new buildings, powerful, memorable spaces are created
for this urban campus that relate to and engage the surrounding urban
context,” commented the jury.
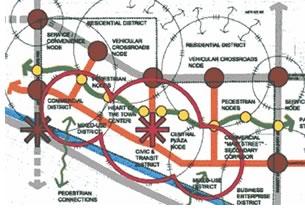 Ramsey Town Center, Ramsey, Minn.
Ramsey Town Center, Ramsey, Minn.
Elness Swenson Graham Architects Inc., with Close Landscape Architects,
for Ramsey Town Center, LLC
A genuine downtown with a mix of goods and services that meet residents’ needs,
Ramsey Town Center will provide a strong job and tax base and maintain
the character of this community of 20,000. The result of numerous hours
of community input and respect for the essential qualities of the natural
landscape, this master plan creates a unique heart to the community.
The master plan will add more than 2,500 units of mid-density housing,
600,000 square feet of retail, 460,000 square feet of office space, a
medical center, civic buildings, and a K-12 charter school. Pedestrian-oriented
streets and an integrated park and trail system will link areas from
Lake Itasca Park to the north to Mississippi River Regional Park to the
south, with focused public realm connections at the new center. “A
beautiful dynamic is set up between the residential neighborhoods to
one side and the city center and transit station to the other,” the
jury stated. “This imminently livable plan is in the best tradition
of town planning where home and work and civic spaces are more closely
related and a sense of place is created.”
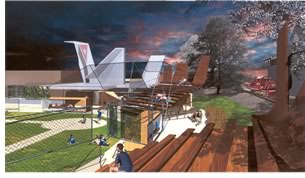 Riparian Meadows, Mounds & Rooms:
Urban Greenway, Warren, Ark.
Riparian Meadows, Mounds & Rooms:
Urban Greenway, Warren, Ark.
University of Arkansas Community Design Center, for Warren Townscape
Committee
This plan proposes a public greenway along a creek in the city of Warren
that combines innovations in stream design with community development.
Flooding and stormwater inflow into the city’s sewer system have
been two major issues for this creek. Stream restoration will provide
corrective measures to address existing infrastructural problems and
emphasize dampening the stream’s flow through the reclamation of
lost floodplains in the urban area and formation of the “riffle-pool-glide
algorithm” present in healthy stream organization. These corrective
measures are supplemented with a vegetated riparian edge, return of stream
sinuosity, and strategic bank armoring to prevent excessive erosion and
sediment transport. “This project celebrates the potential of a
stream to be viewed as an asset to the community,” noted the jury. “Various
architectural events are strategically placed along its course, further
serving the community and reinforcing its connection to the stream.”
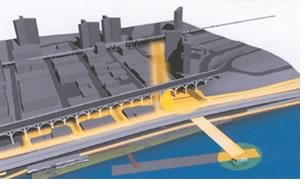 West Harlem Waterfront Park, New York City
West Harlem Waterfront Park, New York City
W Architecture & Landscape Architecture LLC, for New York City Economic
Development Corporation
Created by a neighborhood coalition of 40 groups, this master plan will
make Harlem’s waterfront a destination by creating a park with
piers that extend into the Hudson River. Phase One will transform a city-owned
parking lot into an accessible waterfront that will attract the community
and private investment. Phase Two improves regional transportation connections
and enhances the streetscape using generous plantings of ginkgo trees,
whose leaf suggests the neighborhood’s signature viaducts. Phase
Three will bring needed community and economic development back to the
area. At present, the substantial workforce commutes outside the community;
Phase Three also will promote area revitalization and diversification,
community involvement, job opportunities, and local entrepreneurship.
The jury called this plan “a very sustainable design . . . This very
elegant response makes a direct connection between the Harlem community
and its riverfront by incorporating and celebrating its existing infrastructure.
It establishes elements of connectivity to the riverfront and creates
a minimal yet vibrant waterfront infrastructure that encourages activities
related to the water.”
Copyright 2004 The American Institute of Architects.
All rights reserved. Home Page ![]()
![]()
 |
||
2005
AIA Honor Awards for Regional and Urban Design jury All renderings courtesy of the respective architects.
|
||