

01/2005
The 2005 AIA Honor Awards for Architecture recipients indeed present an impressive and diverse body of work. The 13 selected projects include both up-and-coming and well-known architects and firms. Undeniably, civic structures reigned supreme this year, with 6 projects in that realm awarded. A sampling of building types reveals houses, churches, an auditorium, a barn/stable, museum, conservatory, sauna, and library. Eleven projects are in the U.S., one is in Italy, and one in Canada. Vancouver-based Patkau Architects Inc. captured two Honor Awards for Architecture this year.
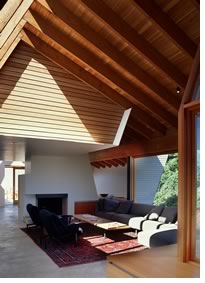 Agosta House, San Juan Island, Wash.
Agosta House, San Juan Island, Wash.
Patkau Architects, Inc., for William and Karin Agosta
This private residence of 2,775 square feet was built for a couple relocating
from Manhattan to a small rural island off the Pacific coast. The 43-acre
property is largely populated by second-growth Douglas Fir, with the
house sited on a grassy meadow overlooking British Columbia’s gulf
islands. The house, which includes living space, an office, and a garden
enclosed within a 12-foot-high fence, is clad in light-gauge galvanized
sheet steel to protect it from weather extremes and wildfire. “There
is a joy to this house that is remarkable,” stated the jury. “Its
spirit is supportive of the landscape but has its own integrity and even
a dynamic presence. . . . There is clarity in the use of materials,
from the horizontal siding to the metal wall that faces the prevailing
winds to the wood finishes that help to define the interiors and frame
views into the landscape. The craftsmanship is of the highest standard.”
Photo © James Dow.
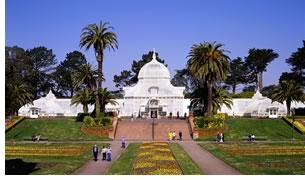 Conservatory of Flowers, San Francisco
Conservatory of Flowers, San Francisco
Architectural Resource Group, for San Francisco Recreation & Park
Department
Originally completed in 1878, the Conservatory of Flowers is one of San
Francisco’s most noteworthy historic and cultural resources. Having
survived the 1906 earthquake, the conservatory is the oldest building
in Golden Gate Park and the oldest public greenhouse in the state. In
December 1995 a series of storms severely damaged the conservatory, forcing
its closure. Preservation of the structure included the complete integration
of preservation architecture, planning, and conservation work, as well
as the complex technical planning and agency review process. With new
interpretative exhibits and enhanced visitor accommodations, the facility
is well-equipped to continue serving the public into the next century. “A
gift to the City of San Francisco and a beautiful example of a pavilion
in a park that has been lovingly restored,” noted the jury. “We
commend the major commitment to materials conservation, authenticity
of construction technology of the original architect, and seamless integration
of new technology to support the ongoing functions. It’s a glowing
icon for the park at night, ornate celebration of greenhouse at day,
with wonder for the visitor and horticulturalist alike.”
Photo © David Wakely Photography.
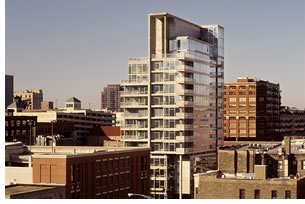 Contemporaine at 516 North Wells, Chicago
Contemporaine at 516 North Wells, Chicago
Perkins + Will, for CMK Development
The 28-unit condominium building contains a 4-story base for retail and
parking and an 11-story residential tower. Located in Chicago’s
River North, an area of mid-rise warehouses turned into residential lofts
and towers, the Contemporaine successfully mediates the varying scale
and context with its sculptural tower and the articulation of its functioning
parts. The jury liked that the building “moves beyond Miesian forms
to create a compositional expression viewed from every side. The simple
gesture of separating the base, meeting the contextual demands of the
pedestrian street is effective in scale and interest. The expressed concrete,
the pinwheel balconies, and the stepped terraces give a wonderful precedent
in a sea of ‘modern lofts’ and neo-Georgian apartment buildings.
Expressing the garage function is refreshing and honest. It works, and
shows there is a different way.”
Photo © Steinkamp/Ballogg Photography.
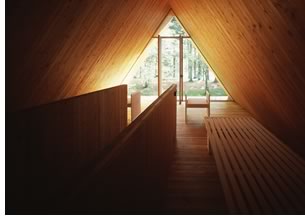 Emerson Sauna, Duluth, Minn.
Emerson Sauna, Duluth, Minn.
Salmela Architect, for Peter and Cindy Emerson
On Finnish immigrants’ pioneer farmsteads, the sauna was often
the first building erected. Used not only for bathing but also for social
purposes, the sauna was frequently the place for childbirth, burial preparation,
and neighbor gatherings. The intent of the clients, reared in Northern
Minnesota’s Scandinavian culture, was to revive the social aspect
of the sauna. The brick interior provides ample radiant heat and the
cooling porch allows breezes off the lake to pass through while providing
privacy. Structurally, the triangular tube is constructed from standard
wood frame members in a very exact but simple assembly; it floats and
cantilevers in great delicacy. The jury appreciated the “simple
geometric form, well integrated among trees with an opposition of forms
that are compelling to the eye.” They also praised the sauna’s “simple,
spare, elegant use of natural materials,” calling it “an
architecture that appeals to all of the senses. A very quiet building,
juxtaposed so carefully and so simply.”
Photo © Peter Bastianelli Kerze.
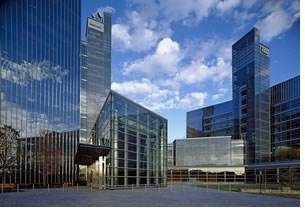 Gannett/USA
Today Headquarters, McLean, Va.
Gannett/USA
Today Headquarters, McLean, Va.
Kohn Pedersen Fox Associates PC, for Gannett Company
To consolidate facilities, promote communal interaction between two separate
corporate identities, and improve flexibility and growth capabilities,
USA Today and parent company
Gannett relocated to this suburban Washington, D.C. location. The project
consists of two linear buildings on a common base, with each structure
spiraling up to enclose an exterior “town
square.” The single-loaded circulation system, expressed on the
courtyard side of the buildings above, activates this inner space, creating
a sense of community at the heart of the complex. “This is the
company to work for if the quality of your workplace is key,” noted
the jury. “In contrast to downsizing workstations, mean spaces
with tight floor-to-floor, low-cost lighting, and deep floor plates that
provide few views or daylight for most, this building provides individual,
generous workstations in high-ceiling spaces with great views and daylight.” In
addition, the jury appreciated the “commitment to preserving the
site as amenity and storm water management” and the effect of creating
an office building that houses 1,600 employees on a human scale.
Photo © Timothy Hursley/The Arkansas Office.
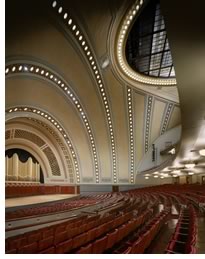 Hill Auditorium, Ann Arbor
Hill Auditorium, Ann Arbor
Preservation Architect Quinn Evans|Architects, with Architect of Record
Albert Kahn Associates, for the University of Michigan
Designed by Albert Kahn and completed in 1913, Hill Auditorium is a masterpiece
of Classic Revival architecture. The size and unique parabolic shape
of the hall created one of the most acoustically significant concert
halls in America. To transform this historic gem into a modern performance
venue yet retain its original character, the team restored historic features,
increased patron comfort and accessibility, performed building code compliance
upgrades, and replaced and modernized the building’s mechanical
and electrical systems. The jury felt that this was “a sensitive
restoration of an iconic Albert Kahn building. A tremendous level of
research and study of the history of the building and its evolution over
time brought it back to its original glory and intentions. The most difficult
aspect of the project was the resolution of the code, infrastructure,
and programmatic improvements in a mostly invisible way, allowing the
user/audience to marvel and appreciate an extraordinary space.”
Photo © Balthazar Korab.
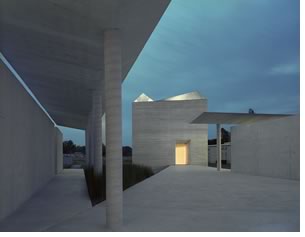 Holy Rosary Catholic Church Complex, St. Amant, La.
Holy Rosary Catholic Church Complex, St. Amant, La.
Trahan Architects APAC, for Holy Rosary Catholic Church
The master plan of this rural campus creates a strong sense of place
for all functions of the parish, drawing a distinction between the program’s
sacred and secular components. Secular components of the campus take
form as edge buildings framing a courtyard where the oratory is located.
Position, formal purity, and height reflect the importance of the spiritual
program and serve to distinguish the chapel from its surroundings. Rotation
of the chapel further underscores the distinct orientation of secular
and sacred lives. The jury appreciated: “The wonder of layered
modern forms interlaced with nature and light and simplicity of details.
The chapel within the chapel creates an amazing light, figurative with
religious meaning. It is extremely minimalist, letting light touch the
materiality of concrete to create a perfect place of meditation. There
is a mystery to the light—an interstitial space you do not understand
with a rotated geometry leaving one with unexpected experience: light
without source.”
Photo © Timothy Hursley/The Arkansas Office.
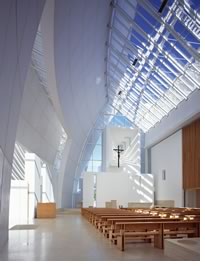 Jubilee Church, Rome
Jubilee Church, Rome
Richard Meier & Partners Architects, LLP, for Opera Romana, la Preservazione
delle fede e la Provvista di Nuove Chiese in Roma
This church was conceived as a new center for an isolated housing quarter
outside central Rome. The triangular site is thrice articulated: dividing
the sacred realm to the south from the secular precinct to the north;
separating the approach on foot from the housing to the east; and separating
the approach on foot from the parking lot to the west. The paved sagrato
to the east of the church extends into the heart of the housing complex
and provides a plaza for public assembly. Christian symbolism is revealed
throughout the complex. The three concrete shells that, with the spine-wall,
make the body of the nave imply the Holy Trinity. The pool reflects
the role of water in Baptism. The materials in the portico allude to
the body of Christ’s church while referencing the fabric of the
adjacent residential area. “A building with beauty from every side,” noted
the jury, and “a true focus for the neighborhood. The church reveals
spectacular daylight—dappled, dynamic, kinetic, openness in spirit,
yet a containment of the eye. The quality of the light is breathtaking.”
Photo © Scott Frances/ESTO Photographics.
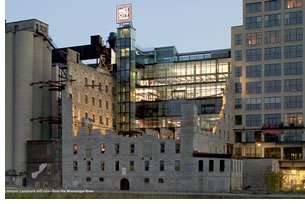 Mill City Museum, Minneapolis
Mill City Museum, Minneapolis
Meyer, Scherer & Rockcastle, Ltd., for Minnesota Historical Society
Originally designed by Austrian engineer William de la Barre, the former
home of General Mills and Betty Crocker was once the “world’s
largest” flour mill. Declared a National Historic Landmark in the
1980s yet vacant since 1965, the building was gutted by fire in 1991
leaving an eight-story high, block-long shell filled with debris. Located
within the burned-out walls of the mill complex, the Mill City Museum
focuses on the stories of grain farming and trading, water power, the
mill building, flour milling, food product development, railroading,
and the related stories of the workers, the labor movement, and immigrants.
The jury called the new museum “A gutsy, crystalline, glowing courtyard
for a reemerging waterfront district that attracts young and old and
has stimulated adjacent development. A complex and intriguing social
and regional story that reveals itself as the visitor progresses through
the spaces, it brings history alive and the importance of the St. Anthony
Falls through didactic exhibits that interact with the building itself.”
Photo © Assassi Productions.
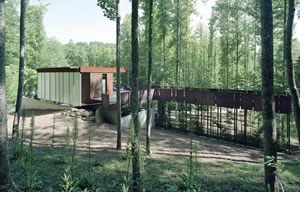 Mountain Tree House, Dillard, Ga.
Mountain Tree House, Dillard, Ga.
Mack Scogin Merrill Elam Architects, for an anonymous client
The arrival of grandchildren prompted the owners to convert their North
Georgia garage/potting shed into a combination playroom, guest room,
bamboo deck, and garage. The resulting structure is a juxtaposition of
light and heavy, open and enclosed. The bedroom above is cantilevered
over the work-yard, open and airy in contrast to the concrete garage
below. The bathroom is solid and clad in steel, with walls that swing
wide open for outdoor showers and spring cleaning. The bamboo, potted
in planters on the ground, reaches up through narrow slots in the deck
above creating an ideal retreat to relax and appreciate nature. “The
composition of forms is distinctive,” noted the jury. “In
a very small dwelling it offers many experiences, indoors and outdoors,
vistas and contained views. The experience of the deck is so beautiful,
a deck that wraps a new bamboo forest, capturing nature in the house.” The
jury deemed it a “very special capturing of the landscape in Georgia,
a beautiful viewing platform, and a subtle addition in glimpses of views
of those walking through the forest at the foothills of the Smoky Mountains.”
Photo © Timothy Hursley/The Arkansas Office.
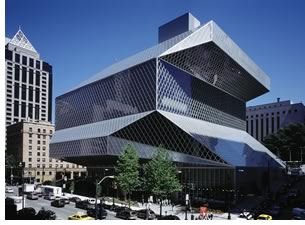 Seattle Central Library, Seattle
Seattle Central Library, Seattle
OMA/LMN—A Joint Venture, for The Seattle Public Library
Unlike traditional libraries, Seattle Central Library is organized into
spatial compartments that are dedicated to and equipped for specific
duties. Each platform is a programmatic cluster that is architecturally
defined and equipped for maximum performance. The spaces between the
platforms function as trading floors where librarians inform and stimulate.
The library’s unique “book spiral” addresses the ongoing
problem of subject classification. For example, in 1920 the library had
no classification for computer science, but by the early 1990s the section
had exploded. Using the Dewey Decimal System, the
architects arranged the collection in a continuous ribbon—running
from “000” to “999”—the subjects form a
coexistence that approaches the organic. Each evolves relative to the
others, occupying more or less space on the ribbon, but never forcing
a rupture. The jury praised it as the “antithesis of library as
a vault for books, accessible to only a few . . . an exciting, vital,
and dynamic place to be that attracts all generations back to the library.
[It] reaches out and is open and direct about its function. It imagines
the future of technology for its lifetime.”
Photo © Philippe Ruault.
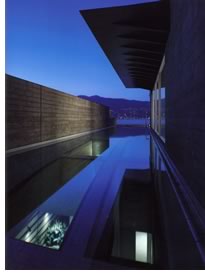 Shaw House, Vancouver
Shaw House, Vancouver
Patkau Architects, Inc., for John Shaw
Overlooking English Bay, this private residence is organized simply,
with living spaces on grade, private spaces above grade, and a music
room below grade. The narrow dimensions of the site required placement
of the lap pool above grade, along the west side of the house. Small
spaces are enlarged by generous ceiling heights, while the location of
the lap pool brings both daylight and reflected light deep into the central
areas. The jury called this “an amazing richness of space and program
in a very constrained site. The water is the thematic strain that ties
the house together with spectacular views over Vancouver. The elevation
of the pool above creates a magical light throughout the entry and lower
space, even reflecting light on ceilings and walls above. The jury also
praised the “amazing construction detailing with shadow grooves
and the assembly of elements like a Mondrian painting.”
Photo © Paul Warchol.
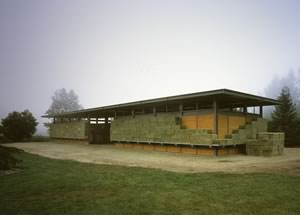 Somis Hay Barn, Somis, Calif.
Somis Hay Barn, Somis, Calif.
SPF:a, for Steven Sharpe
According to Leonard Koren, author of Wabi-Sabi:
for Artists, Designers, Poets & Philosophers (Stone Bridge
Press, 1994), “Wabi-sabi
is the quintessential Japanese aesthetic. It is a beauty of things imperfect,
impermanent, and incomplete. It is a beauty of things modest and humble.
It is a beauty of things unconventional.” Guided by the dual/dueling
philosophies of Modernism and wabi-sabi, the architect created this hay
barn and stable. Contrast and duality mark every aspect of this project.
The barn itself is a 12-foot x 12-foot structural steel grid—solid,
permanent, Modern, sleek, and unchanging. Hay is used as cladding to
buffer the wind and insulate. The stable is earthy and constantly changing:
hay changes odor, bales are used for bedding and feed, with horses sometimes
eating hay right off the building. The jury called this, “Visually
quiet with simplicity of form with a constantly changing exterior. The
architect’s ingenious solution to the hay storage provides a major
experience for the architecture. The barn is in harmony with its surroundings
as well as the creatures that inhabit it. This is a refreshing reinterpretation
of a traditional building type, rarely touched by architects today.”
Photo © John Linden.
Copyright 2004 The American Institute of Architects.
All rights reserved. Home Page ![]()
![]()
 |
||
2005
AIA Honor Awards for Architecture jury
|
||