

01/2005
His Highness the Aga Khan, alongside India’s Prime Minister Dr. Manmohan Singh, announced the seven recipients of the ninth cycle of the Aga Khan Award for Architecture in Dehli November 27. Established in 1977 by the Aga Khan, the 49th hereditary Imam of the Shia Imami Ismaili Muslims, the award seeks “to identify and encourage building concepts that successfully address the needs and aspirations of societies in which Muslims have a significant presence.” The triennial prize, the largest architectural award in the world, can total up to $500,000.
During his speech at the award ceremony, the Aga Khan noted that “the award recognizes the efforts of architects and their clients, builders—large and small, governments, planners, international organizations, granting agencies, village organizations, and individuals. All of them are collectively responsible for the creation of a humane and socially supportive built environment that is so important to our quality of life. It is therefore most appropriate that this event is taking place in India, a country rich in cultural heritage and pluralistic traditions. Here, many cultures have maintained their distinct identities while combining and cooperating to create something even greater, the dynamic and vibrant India of the modern world.”
Call to protect heritage
Located at the spectacular gardens of Emporer Humayun’s Tomb, which
was recently restored by the Aga Khan Foundation, Prime Minister Singh
used the occasion to call attention to the derelict state of India’s
architectural heritage and ask that Indians protect and preserve their
legacy: “We must remember that these [structures] belong to succeeding
generations, not merely in India, but the world over. Therefore it is
essential that we make every effort to preserve and sustain our monuments.”
Drawn from 44 countries, the 378 projects submitted for the ninth cycle must have been completed and in use for one full year between January 1, 1991, and December 31, 2002, and designed for and used by Muslim communities, wherever located. The recipients of the ninth award cycle represent efforts to improve the human condition in the categories of infrastructure, landscaping, community development, public urban spaces, and responses to the growing crisis of housing shortage in many Muslim societies.
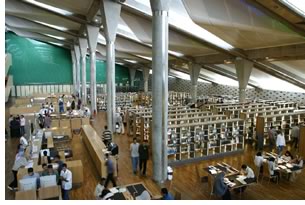 Bibliotheca Alexandrina, Alexandria,
Egypt, by Snøhetta Hamza
Consortium
Bibliotheca Alexandrina, Alexandria,
Egypt, by Snøhetta Hamza
Consortium
A revival of the legendary ancient library at Alexandria, this facility
boasts six specialist libraries, three museums, seven research centers,
three permanent galleries, offices, a planetarium, public plaza, cafeteria,
and space for temporary exhibits. The main reading area, able to accommodate
2,000 readers, is a large open space with eight terraces, each accommodating
a different subject section, starting from the roots of knowledge (philosophy,
history, religion, geography) and ending with the latest technologies.
The new library has reinstated Alexandria as a center for learning, and
Egypt as an open, modern center of cultural exchange.
Jury comments: “ . . .
[I]t shows an innovative approach to the design and placement of a large,
symbolic form on one of the most important waterfronts in the world .
. . While the building is groundbreaking in architectural and technological
terms, it also responds sensitively to a wide spectrum of issues, including
politics, religion, culture, and history . . . ”
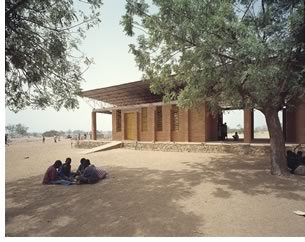 Primary School, Gando, Burkina Faso,
by Diébédo Francis
Kéré
Primary School, Gando, Burkina Faso,
by Diébédo Francis
Kéré
With a population of 3,000, Gando lies on the southern plains of Burkina
Faso. Convinced that education is the cornerstone of advancement, one
townsperson who studied architecture abroad determined that his village
must have a school. Due to his efforts to design, finance, and train
local craftsmen, Gando opened its first school in July 2001. Sustainability
and climatic conditions were of prime concern, as well as raising awareness
of and appreciation for traditional building materials and methods. All
people involved in the project management were native to Gando.
Jury comments: “This project has received an award for its elegant
architectonic clarity, achieved with the most humble of means and materials,
and for its transformative value . . . the school is the result of
a vision that was first articulated by the architect and then embraced
by his community . . . The result is a structure of grace, warmth,
and sophistication, in sympathy with the local climate and culture.”
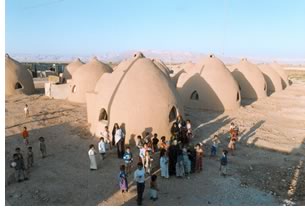 Sandbag Shelter Prototypes, various locations, by Nader Khalili and
Cal-Earth Institute
Sandbag Shelter Prototypes, various locations, by Nader Khalili and
Cal-Earth Institute
Iranian architect Nader Khalili, concerned about the global need to house
millions of refugees and displaced people, developed a sandbag or “superadobe” system
of building. Filled sandbags are laid in a circular pattern, with barbed
wire between layers, and corbelled near the top to form a dome. The resulting
structures are very safe: the barbed wire between the sandbags enhances
earthquake resistance, the aerodynamic form resists strong winds, the
sandbags resist flood waters, and the earth within the bags provides
insulation and fireproofing. In addition, because the materials are local,
the structures are completely sustainable and able to be erected by any
able person.
Jury comments: “The prototype is a symbiosis of tradition and technology.
It employs vernacular forms, integrating load-bearing and tensile structures,
but provides a remarkable degree of strength and durability for this
type of construction . . . Due to their strength, the shelters can
also be made into permanent housing, transforming the outcome of natural
disasters into new opportunities.”
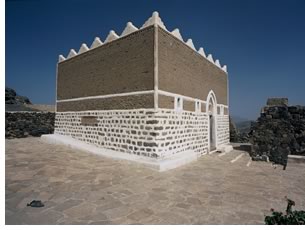 Restoration of Al-Abbas Mosque, Near Asnaf, Yemen, architectural and
masonry restoration by Abdullah al-Hadrami
Restoration of Al-Abbas Mosque, Near Asnaf, Yemen, architectural and
masonry restoration by Abdullah al-Hadrami
Nearly 900 years old, Al-Abbas is sited on the sacred remains of a pre-Islamic
temple or shrine. The mosque’s cube shape is an ancient form in
Islamic architecture and is even represented in the Kaaba (which means
cube), built by Abraham and considered Islam’s holiest site. Major
restoration was carried out on the roof and coffered ceiling, where rotting
and warping had taken its toll. Traditional materials and techniques
were used where possible, including use of qudad, a mortar composed of
lime and volcanic aggregate that is polished with a smooth stone and
daubed with animal fat. The building’s elegance has been restored
and the local residents are once again proud of their magnificent mosque.
Jury comments: “This scheme
. . . applies exemplary conservation standards and engages local pride
in safeguarding this culturally significant monument for future generations
. . . Although the restoration spanned approximately 10 years during
exceptional political conditions, the consistency, dedication, and commitment
of both the external and local stakeholders ensured that the fabric of
the building was not compromised in any way.”
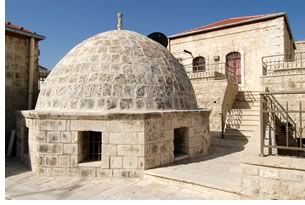 Old
City of Jerusalem Revitalization Program, Old City, Jerusalem
Old
City of Jerusalem Revitalization Program, Old City, Jerusalem
The urban fabric of Jerusalem has suffered from long periods of neglect,
inappropriate use, and inadequate services and housing. To preserve
cultural heritage and improve residents’ quality of life, a survey
was conducted throughout the old city to identify the structures most
in need of repairs and restoration. Many of the restored projects are
single-family houses and housing complexes, but also include mosques,
churches, madrasas (schools), and hostels, some converted for new uses.
This project aims at improving every aspect of the human condition
and includes provisions for education, training, and increasing public
awareness. To date, over 160 projects have been completed.
Jury comments: “The program
has received an award for its comprehensive approach towards sustaining
the life of a community in its natural setting—a
life threatened by the deterioration of its physical, social, and economic
conditions. This effort is conducted under severe constraints, restoring
the old city as a living, vibrant, and beautiful environment. The process
is meticulously conducted by a team of professionals motivated by their
love of the place and its people. This is a project about dignity and
self-esteem.”
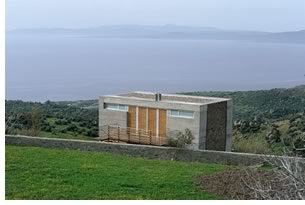 B2 House, Büykhüsun, Ayvacik, Turkey, by Han Tümertekin,
principal designer and Eylem Erdinç, project architect
B2 House, Büykhüsun, Ayvacik, Turkey, by Han Tümertekin,
principal designer and Eylem Erdinç, project architect
Located near a small, tightly-knit, agricultural community of about 450,
B2 House is an unabashedly Modern structure. While it clearly sits apart
from the traditional housing of the village, B2 pays homage to its environs
by using local materials and traditional building techniques. The owners,
two brothers in search of weekend refuge and solitude, wanted to contain
both scale and cost while ensuring a simple, practical, and earthquake-resistant
structure. The program of the house is therefore straightforward and
basic: The living room dominates the ground floor, with two bedrooms
located on the upper floor. To maintain the connection to nature, the
two floors are linked by an external staircase and semi-external spaces,
including the kitchen, bathrooms, laundry and storage areas, and a fireplace
that opens onto an outdoor living room sheltered beneath the stair deck.
Jury comments: “It represents
a progressive approach in acknowledging the history of its place, the
surrounding houses and landscape, to form a new and unique creation that
is, at the same time, an integral part of its community. The house stands
apart—beautifully shaped and
elegantly dressed—but in the future additional houses may embrace
and adopt it, fully integrating it into a wider landscape.”
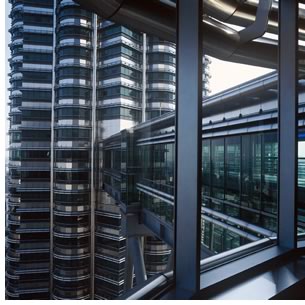 Petronas Towers, Kuala Lumpur, Malaysia,
by Cesar Pelli & Associates
Petronas Towers, Kuala Lumpur, Malaysia,
by Cesar Pelli & Associates
Reaching 452 meters and 88 stories into the Malaysian skyline, Petronas
Towers were certified the world’s tallest buildings by the Council
of Tall Buildings in 1996. The innovative design, derived from an Islamic
pattern, is based on the concept of two interlocking squares forming
an eight-pointed star. Communication between the two towers is enhanced
by the skybridge at the 41st and 42nd floors. The towers are also joined
at their base by a six-level, mixed-use retail and entertainment complex.
Throughout the facility, automatic controls and advanced communication
systems reduce energy consumption and promote convenience. Vertical
transportation is provided by double-deck lifts and the integrated “cool-recovery” system
uses exhaust air to cool outside air entering the building, saving
as much as 50 percent on airconditioning.
Jury comments: “[I]t
represents a new direction in skyscraper design, featuring advanced
technology while symbolizing local and national aspirations. The success
of this project lies in the manner in which it incorporates these technological
innovations while generating a slender form that responds poetically
to the broader landscape. The simple geometrical pattern that generates
the plan not only uses space efficiently to maximize exposure to natural
light, but also creates a rich spatial expression.”
Copyright 2004 The American Institute of Architects.
All rights reserved. Home Page ![]()
![]()
 |
||
2004
Award Master Jury 2004 Award Steering Committee For more information on the Aga Khan Award for Architecture, click here.
|
||