

12/2004
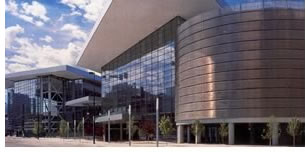 When
Fentress Bradburn Architects embarked on the design of Phase I of Denver's
Colorado Convention Center, the firm knew there was room for growth.
That opportunity took shape in the following decade and culminated in
the grand opening of the Phase II expansion in December.
When
Fentress Bradburn Architects embarked on the design of Phase I of Denver's
Colorado Convention Center, the firm knew there was room for growth.
That opportunity took shape in the following decade and culminated in
the grand opening of the Phase II expansion in December.
The Phase II Expansion helps the center reach into the community, creating linkages to Auraria Campus, where three separate higher education institutions enroll 33,000 students; the Denver Art Museum; Coors Field; Invesco Field at Mile High; and the central business district, among other educational, cultural, and commerce outlets in the city. Architect Fentress Bradburn is betting that these close relationships will be symbiotic between town and visitor and help sustain and develop Denver’s Western Edge.
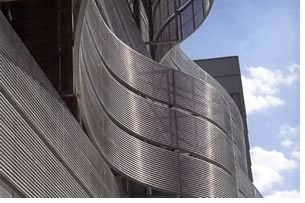 Flexible space
Flexible space
Additional meeting rooms offer 35,000 square feet of new space, joined
by a new 50,000-square-foot ballroom, 5,000-fixed-seat lecture hall,
and a new 1,000-space parking garage. Together, the expansion and the
existing space offer a total of 792,000 square feet of event space
that can be configured in many diverse ways, including restrooms that
can be partitioned to accommodate either men or women visitors. The
architects note they were chosen as the center’s designers for
the Phase I and II expansions because “our contextual regional
design philosophy celebrates location, purpose, and humanity. The center
is a keystone for downtown, accessible to all, spacious and pleasant
inside, and a very good neighbor as it complements its varied environment
and promotes a healthy and vital economy.”
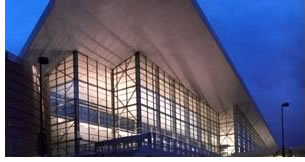 The architects note that the city’s last high-rise, 1999 Broadway
(also by Fentress Bradburn), was completed in 1984. In 2000, the convention
center expansion ushered in an opportunity to redefine the city’s
skyline—and thereby its national image. An open and translucent
lobby warmly embraces and orients conventioneers by providing direct
access to the exhibit hall and meeting-room levels, as well as views
to the Rocky Mountains and Denver’s burgeoning downtown.
The architects note that the city’s last high-rise, 1999 Broadway
(also by Fentress Bradburn), was completed in 1984. In 2000, the convention
center expansion ushered in an opportunity to redefine the city’s
skyline—and thereby its national image. An open and translucent
lobby warmly embraces and orients conventioneers by providing direct
access to the exhibit hall and meeting-room levels, as well as views
to the Rocky Mountains and Denver’s burgeoning downtown.
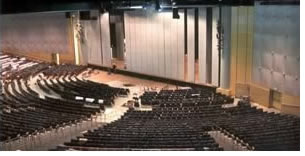 Some
of the building’s strong façades and roofline element have
been brought forward from the Phase I setback and raised to street level
to enhance its pedestrian access and urban scale.
Some
of the building’s strong façades and roofline element have
been brought forward from the Phase I setback and raised to street level
to enhance its pedestrian access and urban scale.
Phase III
At the conception for Phase II in the mid-1990s, Fentress Bradburn, and
the city worked together to update the master plan and, as the design
developed, provide for a Phase III expansion. The current design has
many features to support, literally, another future expansion.
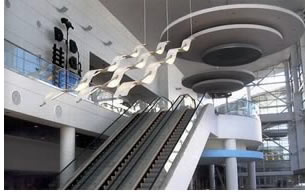 The structure of the new 300,000 square feet of exhibit space has been
built to hold a new ballroom and meeting, back-of-house, and pre-function
space directly above. In addition to the structural design of the foundation,
columns, and beams, the center has built capacity for future elevators,
escalators, and exit stairs. The final push will be for the city to create
a strategic plan that encourages smaller cultural venues to fill in the
gaps and transform the street into a more pedestrian-friendly urban landscape,
the architects report.
The structure of the new 300,000 square feet of exhibit space has been
built to hold a new ballroom and meeting, back-of-house, and pre-function
space directly above. In addition to the structural design of the foundation,
columns, and beams, the center has built capacity for future elevators,
escalators, and exit stairs. The final push will be for the city to create
a strategic plan that encourages smaller cultural venues to fill in the
gaps and transform the street into a more pedestrian-friendly urban landscape,
the architects report.
Copyright 2004 The American Institute of Architects.
All rights reserved. Home Page ![]()
![]()
 |
||
|
||