

11/2004
Davidson, N.C., receives award for overall excellence; New Mexico development is first Native American smart-growth plan.
Recognizing exceptional communities that are creating healthy, attractive, and enduring places to live, work, and play, the Environmental Protection Agency is bestowing the department’s National Award for Smart Growth Achievement on two communities each in North Carolina and California, and one in New Mexico. This year’s winning programs focused on efforts in smaller communities.
Now in its third year, the 2004 award program received 98 applications from 32 states and the District of Columbia. The agency added a “small communities” category to target areas with fewer than 20,000 people. To select the recipients, a panel of external experts provided advice on the entries. An internal EPA review panel then provided additional comments, and, finally, EPA’s associate administrator for policy, economics, and innovation made the award selections.
Overall Excellence in Smart Growth
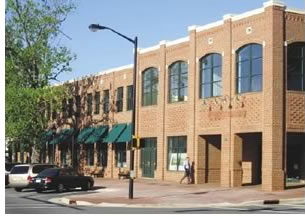 Town of Davidson
Planning Department, Davidson, N.C.
Town of Davidson
Planning Department, Davidson, N.C.
To preserve and enhance Davidson’s character, the town, just 20 minutes
from Charlotte, adopted the Davidson Land Plan in 1995 and an innovative Planning
Ordinance in 2001 that seeks significant public involvement. For example, the
Planning Ordinance provides charrettes for every new development project. The
town requires pedestrian, bicycle, and street circulation plans for all new
development, and streets are designed to discourage cars from speeding, making
it easier for Davidson’s 7,800 residents to walk and bicycle. Davidson
also requires that 12.5 percent of all new housing be affordable to families
making less than the county’s median family income. Developers are active
partners in implementing the community’s vision of connected, walkable
neighborhoods that maintain Davidson’s legacy as a traditional small
town.
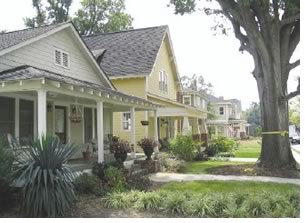 Built Projects:
Department of Housing and Community Development, Southside Neighborhood,
City of Greensboro, N.C.
Built Projects:
Department of Housing and Community Development, Southside Neighborhood,
City of Greensboro, N.C.
Greensboro’s Department of Housing and Community Development instituted
a Traditional Neighborhood District Ordinance to assist Southside’s redevelopment.
A short walk from the central business district, the 10-acre development revitalization
project includes 30 single-family homes, 10 two-family homes, 50 townhouses,
10 restored historic homes, and 20 live/work units where business owners live
upstairs from their shop or office. Southside incorporates a square as the
civic center of the neighborhood and features a rotating schedule of public
art. The neighborhood common, used as a community park, retains a canopy of
mature trees. All the rehabilitated and new homes sold out, and the neighborhood
generates significantly more tax revenue for the city. Before redevelopment
in 1995, Southside produced $400,000 in tax revenues. When the redevelopment
is complete, the total tax revenue generated from the neighborhood is expected
to top $10 million.
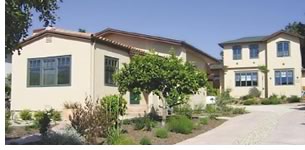 Policies and Regulations:
Department of Housing and Community Development, Accessory Dwelling
Unit Program, Santa Cruz, Calif.
Policies and Regulations:
Department of Housing and Community Development, Accessory Dwelling
Unit Program, Santa Cruz, Calif.
Rising housing costs mean the city is struggling to retain teachers, police
officers, and service workers. To address these challenges, Santa Cruz created
an Accessory Dwelling Unit (ADU) Development Program. Accessory units create
separate residences by converting all or part of a garage or by building new
structures on a homeowner’s property. To this end, the city revised its
zoning ordinance to eliminate a covered parking requirement for single-family
homes, freeing up space for accessory units. The revision also included design
elements that ensure the accessory units complement surrounding homes. Seven
architects designed compact, 500-square-foot building prototypes, the plans
of which have been pre-reviewed by city departments to help homeowners reduce
processing time, planning fees, and design costs. The city also released an
ADU “how to” manual that packages all the information homeowners
need to develop an accessory unit. Additionally, homeowners get financial assistance
if the unit will be rented at an affordable level. In the program’s first
full year, 35 accessory units were built.
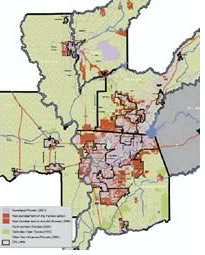 Community Outreach
and Education: Sacramento Region Blueprint—Transportation/Land
Use Study, Sacramento Area Council of Governments
Community Outreach
and Education: Sacramento Region Blueprint—Transportation/Land
Use Study, Sacramento Area Council of Governments
The Sacramento Area Council of Governments (SACOG) initiated a two-year process
in which 5,000 community members, elected officials, and business leaders shaped
the future of the Sacramento region through a series of workshops, regional
conferences, Web-based dialogue, and surveys resulting in the Sacramento
Region Blueprint: Transportation/Land Use Study. The Blueprint Project
used state-of-the-art modeling tools to estimate the effects of land-use patterns
on transportation, air quality, and the economy. SACOG also launched a public
education program that included more than 220 special presentations to engage
groups that are generally underrepresented in the transportation-planning process.
Translators helped conduct exercises and interpret the event for Spanish-speaking
participants, and the staff distributed 50,000 multilingual flyers. Results
from the neighborhood workshops were compiled for a regional workshop in April
2004, where more than 1,300 participants voted on four future growth alternatives
that showed different environmental and economic outcomes.
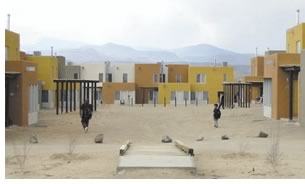 Small Communities:
San Juan Pueblo Master Plan, San Juan Pueblo Office of the Governor,
New Mexico
Small Communities:
San Juan Pueblo Master Plan, San Juan Pueblo Office of the Governor,
New Mexico
The San Juan Pueblo, just north of Santa Fe, has been inhabited for more than
700 years. In 2000, San Juan Pueblo tribal members initiated a community planning
process to articulate and implement a long-term vision that resulted in a pueblo-wide
Master Land Use Plan. The plan, the first smart-growth model for Native American
tribes, provides a long-term growth strategy, coordinates existing infrastructure
with housing and commercial development, preserves the walkable historic plazas,
and encourages retail and commercial uses in a “main street” style.
The plan also includes design guidelines that enhance the traditional building
pattern to preserve the architectural heritage of the pueblo. The Tribal Planning
Department, created in 2002, guides, manages, and implements the plan and improves
interdepartmental coordination of infrastructure, economic development, and
housing. A Community Advisory Council of neighborhood representatives advises
the Planning Department’s director, who encourages residents to participate
in the pueblo’s growth and development decisions.
Copyright 2004 The American Institute of Architects.
All rights reserved. Home Page ![]()
![]()
