

11/2004
A Chicago-based jury of Carol Ross Barney, FAIA; Joseph M. Valerio, FAIA; and Donna V. Robertson, AIA, selected 15 projects by Florida and Caribbean architects from a pool of more than 200 entries in three categories: unbuilt, excellence (built), and test of time. The recipients accepted their honors at the AIA Florida’s annual convention earlier this year.
Honor Awards for Design (Unbuilt)
 Barron
Residence Addition, Sarasota, by Seibert Architects P.A.
Barron
Residence Addition, Sarasota, by Seibert Architects P.A.
The existing residential structure needs an update to accomplish two
goals: addition of preferred amenities found in many newer area waterfront
properties and an increase in livable square footage. The architect has
proposed a structurally detached second-floor addition to maintain openness
within the existing residence, preserve all views from the existing areas,
and make minimal contact with existing historical materials.
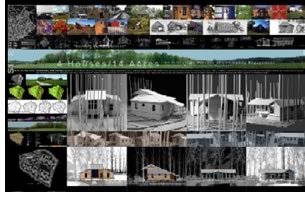 Affordable single-family infill for rural Appalachia, Appalachia, Ky.,
by Marilys Nepomechie Architects and Marta Canaves, MLA, IIDA
Affordable single-family infill for rural Appalachia, Appalachia, Ky.,
by Marilys Nepomechie Architects and Marta Canaves, MLA, IIDA
This proposed 28-unit development is part of a research initiative endowed
by the Kentucky Housing Corporation and implemented through the University
of Kentucky College of Design. Set in a rural, largely undeveloped area—with
scattered farm buildings, limited zoning, no effective land-use planning,
and mobile homes—the development targets low-income families with
deep roots in the Appalachian Mountains. The low-cost, single-family
residences have three to five bedrooms and two baths, and are designed
for expansion, adaptability to changing family circumstances, and aging
in place.
Merit Awards for Design (unbuilt)
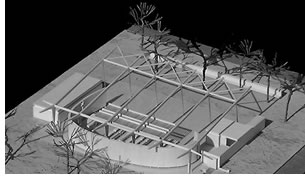 Mission
of Saint Mary, by Alfonso Architects Inc.
Mission
of Saint Mary, by Alfonso Architects Inc.
The proposal for this transient, low-income, suburban neighborhood calls
for a chapel in an open-air service pavilion to offer faith, shelter,
and direction. The architects designed the chapel to be durable, using
metal and stucco-on-block elements floating under a simple, sloped, pre-engineered
metal roof and structure. Levitating eight inches above grade, the curved
sanctuary wall is constructed of Cor-ten steel plates mounted on steel
posts. The only break in the wall occurs on the east-west axis in the
altar wall. The break receives the sliding entry door, which serves as
a sign to indicate when the mission is open.
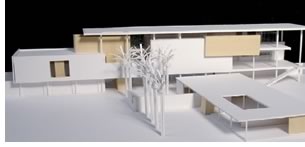 Revere
House, by Guy Peterson/OFA Inc.
Revere
House, by Guy Peterson/OFA Inc.
In the words of the architect, “this project represents an exciting
opportunity to continue the architectural expression of one of the Sarasota
School’s most renowned projects, by Ralph Twitchell and Paul Rudolph.” The complexities of this project lie in the dialogue between the original
1948, 1,000-square-foot home, and the adjacent, 4,750-square-foot new
structure. The new structure, completely independent of the original
house, rotates slightly off the perpendicular axis to create a dynamic
relationship between the two buildings. As the new house emerges seaward
of the existing house, the walls become glass to take advantage of the
garden and pool area, as well as views to the lagoon and glimpses of
the Gulf.
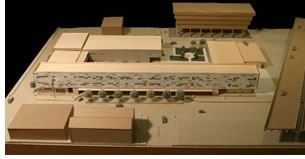 Sam Rampello Downtown Partnership School, Tampa, by Alfonso Architects
Inc.
Sam Rampello Downtown Partnership School, Tampa, by Alfonso Architects
Inc.
The proposed project embraces the passive, or pedestrian edges of its
site, creating an urban sanctuary and beneficial learning environment
for children. The unique approach by the architects involves, in their
words, “instruction from mathematical musical theory combining
the concepts of time, space, rhythm, tonality, and architecture.” The
design process included collaboration between the architect and composer
in an attempt to create a third art form. The concept of the musical
piece was based on the journey of education; interpreting a child’s
development from pre-school through adolescence.
Honor Awards of Excellence
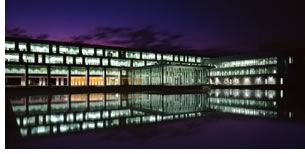 Nielsen Media Research, Oldsmar, Fla., by Alfonso Architects Inc.
Nielsen Media Research, Oldsmar, Fla., by Alfonso Architects Inc.
This 600,000-square-foot office campus, located in a conservation preserve,
eventually will house 2,000 employees. The client requested a facility
that could be phased according to fund allocation and programmatic requirements
while in continuous operation. The Data Center, the heart of the complex,
is rendered in concrete with random window slits signifying the data
collection inside, according to the architect. The office component becomes
a more transparent bar that hovers over a concrete base and wraps around
the courtyard. The glazing system of the office area inverts the idea
of the data center in varying colors and opacity of glass. Public dining,
break areas, and conference rooms are isolated and rendered as elements
in the landscape. A public plaza leads visitors from the parking area
to a breezeway beneath the building that serves as entry to the main
lobby and a connection to the nature preserve beyond. (Photo by George
Cott,Chroma, Inc.)
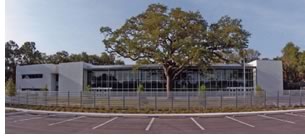 Photo
Tech, Inc., Sarasota, Fla., by Alfonso Architects Inc.
Photo
Tech, Inc., Sarasota, Fla., by Alfonso Architects Inc.
This 24,800-square-foot-structure responds to the client’s request
for a unique working environment for a photographic services company
on a busy thoroughfare. The main production and public areas, which require
an abundance of natural light, are at the building’s center, adjacent
to the exterior green. These areas are articulated with large quantities
of glass and a steel structural system that reinforces the transparency
of these functions. The core circulation and private function areas border
the transparent center at the solid ends of the building. (Photo by Peter
Turo, Photo Tech Inc.)
Merit Awards of Excellence
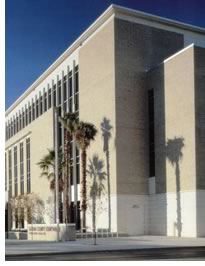 Alachua County Criminal Courthouse, Gainesville, Fla., by DLR Group/Rink
Reynolds Diamond Fisher Wilson PA
Alachua County Criminal Courthouse, Gainesville, Fla., by DLR Group/Rink
Reynolds Diamond Fisher Wilson PA
This county criminal courthouse marks the first of several construction
phases on a 6.2-acre complex. The 118,000-square-foot structure houses
11 courtrooms. The exterior is clad mainly with taupe brick and gray
and silver metals, with bronze vertical windows articulating the waiting
areas of the court-floors and along the east face of the entry pavilion.
The base of the building and cornice details will be clad in a simulated-limestone
precast concrete. Its asymmetrical Z-shaped plan creates the opportunity
to form a powerful urban space and entry. The plaza allows the tower
to reinforce the urban edge of Main Street and becomes a major component
of the entry sequence into the building. (Photo by George Cott, Chroma,
Inc.)
 Cruise Terminal 3, 4 and 5, Port of Miami, by BEA International Inc.
Cruise Terminal 3, 4 and 5, Port of Miami, by BEA International Inc.
The architects made hurricane resistance a prime consideration for choosing
the shell components of this cruise terminal, which employs a tensile-fabric
roof, glass curtainwall, and concrete and steel structure. As a gateway
for thousands of travelers, this terminal functions much like an airport
hub. From afar, the structure appears linear and streamlined, while
a series of playful roof “waves” breaks up the structure’s
enormous mass. The tri-level terminal features spacious interiors,
a waterside glass wall, glass-enclosed passenger bridge, and 5,000-square-foot
observation deck. (Photo by Delbeck Photography)
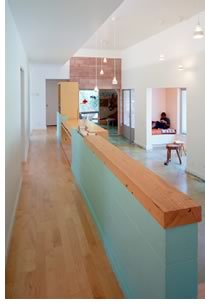 Great Hall House, by Armstrong + Cohen Architecture: Claude Armstrong,
Donna Cohen, Nina Hofer, Peter Polshek
Great Hall House, by Armstrong + Cohen Architecture: Claude Armstrong,
Donna Cohen, Nina Hofer, Peter Polshek
The design strategy included the reorientation of the main entry from
the north to the east, construction of a masonry site wall along the
north edge, and creation of an exterior courtyard by organizing the program
into an “L” shape. Each section of the structure is expressed
materially: The rectangular masonry block of the studio becomes a site
element, while the new bedrooms and reading nook, clad in corrugated
metal, emerge from the block wall. The heart of the new interior space
is a large family-activity hall at the lower level with private rooms
for sleeping overlooking the space. The site topography continues inside
the large space, while the hall is itself a terraced landscape of interrelated
public and private spaces. (Photo by Antony Rieck)
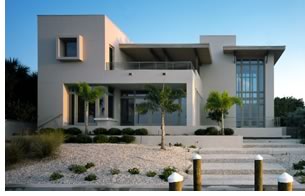 Williams Residence, by Guy Peterson/OFA
Inc.
Williams Residence, by Guy Peterson/OFA
Inc.
This 4,500-square-foot house on a narrow 80-foot lot required a careful
study in site planning and scale to maximize the relationship of interior
spaces to the exterior. The large, two-story living room bisects the
exterior entertainment space to separate the interior court from the
Gulf pass, allowing the living room to enjoy both waterfront and interior-garden
views. The house maintains a strong horizontal line and the extended
wood roofs provide protection and shelter from the Florida sun. The
use of contrasting woods defines the frame of the house.
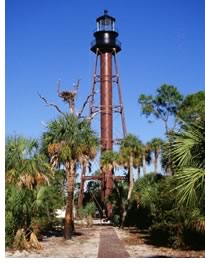 (Photo by
Steven Brooke Studio)
(Photo by
Steven Brooke Studio)
Anclote Key Lighthouse Restoration, Anclote River Park, Fla., by Kenneth
Smith Architects Inc.
This 117-year-old historic lighthouse is listed on the National Register
of Historic Places. The structure, first lighted on September 15, 1887,
is a skeletal, cast-iron-plate tower with five tiers topped by a watch
room and lantern room with a central spiral stairway enclosed in a cast-iron
cylinder. The lighthouse, oil storage building, and brick walks were
restored and relighted on September 13, 2003. (Photo by Kenneth R. Smith,
FAIA)
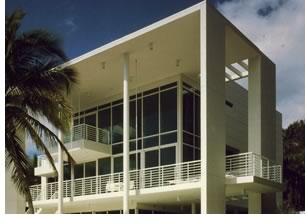 Anaclerio Residence, by Guy Peterson/OFA
Inc.
Anaclerio Residence, by Guy Peterson/OFA
Inc.
This single-family 4,000-square-foot home on a barrier island in the
Gulf of Mexico requires special permitting and adherence to specific
design criteria to protect natural beach systems. Built of reinforced
concrete on driven piles, with a curtainwall and plastered concrete-masonry
exterior walls, the design creates a solid “wall” on the
busy road fronting the site, while opening with large glazed walls
to the Gulf under a covered concrete frame. (Photo by Steven Brooke
Studio)
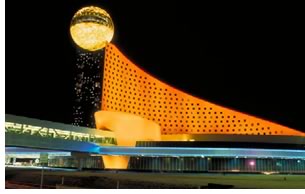 Choctaw Golden Moon Casino & Resort
Hotel, Choctaw, Miss., by Arquitectonica: Bernardo Fort-Brescia, FAIA/Laurinda
Spear, FAIA
Choctaw Golden Moon Casino & Resort
Hotel, Choctaw, Miss., by Arquitectonica: Bernardo Fort-Brescia, FAIA/Laurinda
Spear, FAIA
The design challenge was to create the illusion that an 80-foot-diameter,
brightly lighted moon-like sphere, which sits 310 feet above ground and
can be seen from miles away, is balanced atop an 18-floor hotel tower
that surrounds a casino. A circular design helps wayfinding, with the
casino always being at the center. The main entry drive pierces a 300-foot “water
wall” that drops off the ring-front canopy. The red clay-colored
building symbolizes the earth, while cascading curtains of water surround
the base of the building with an aqua-scape of five water features spraying
water 75 feet in the air at the resort entrance. The pattern formed by
the irregular window placement adds interest to the façade. (Photo
by Robert Daniels, Brilliant Lighting)
Test of Time Award
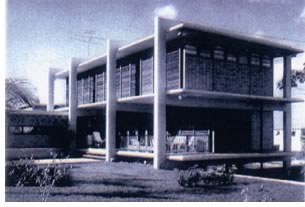 Ingelmo Residence, Havana, by Gutierrez Architects, Manuel Gutierrez,
AIA
Ingelmo Residence, Havana, by Gutierrez Architects, Manuel Gutierrez,
AIA
Originally completed in May 1954, this once private residence has been
fully restored to serve as a residence for international dignitaries
visiting Cuba. The house consists of two intersecting volumes. The larger
body is light and transparent, and the smaller is sealed by stress-bearing
brick walls that visually lend weight to the building. Despite their
physical union, each volume appears independent. Two utility levels and
a ground floor with garages take advantage of the drop-in level between
the back of the lot and the street. The concrete slab, the flooring,
the millwork, and wall finishes showcase their techniques for all to
see.
Honor Awards
The chapter also presented the following awards:
- Firm of the Year: Holmes Hepner & Associates, Inc.
- 2004 Silver Medal-Hilliard T. Smith Community Service Award: Don Yoshino, AIA
- 2004 Anthony L. Pullara Individual Honor Award: Victor Latavish, AIA
- Bob Graham Architectural Awareness Award: Martie Lieberman & Thomas Luzier, cochairs of the Sarasota Architectural Foundation
- Charles W. Clary Government Service Award: Robert Chisholm, FAIA
- Associate Member of the Year: Virgilio Campaneria, Assoc. AIA
- Photographer of the Year: Kevin Haas
- Builder of the Year: The Weitz Company.
Copyright 2004 The American Institute of Architects.
All rights reserved. Home Page ![]()
![]()
 |
||
|
|
||