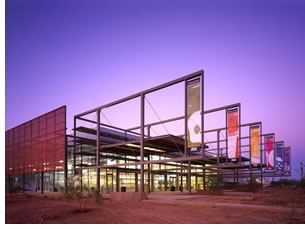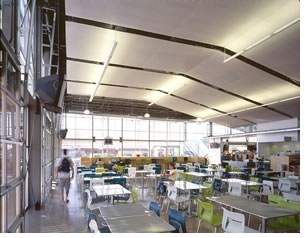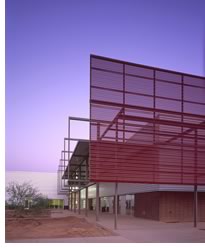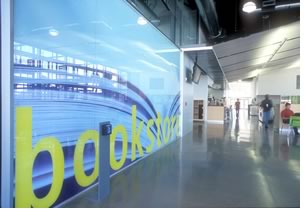

11/2004
Students enjoy their campus’ first new building
 Arizona State University
East’s Student Union in Mesa, Ariz., designed by Gould Evans, opened
for business October 14. This 27,000-square-foot structure has the distinction
of being the first new public-use building on campus, joining its renovated
neighbors as ASU East quickly transforms itself into a polytechnic campus
offering technical and professional degree programs. The architects report
that the goal of the student union project was to “create a place
where students and faculty can meet, relax, and prepare for classes;
the end result being an easy transition from commuter school to full-service
college campus.”
Arizona State University
East’s Student Union in Mesa, Ariz., designed by Gould Evans, opened
for business October 14. This 27,000-square-foot structure has the distinction
of being the first new public-use building on campus, joining its renovated
neighbors as ASU East quickly transforms itself into a polytechnic campus
offering technical and professional degree programs. The architects report
that the goal of the student union project was to “create a place
where students and faculty can meet, relax, and prepare for classes;
the end result being an easy transition from commuter school to full-service
college campus.”
 “The ASU East Student Union has served as a catalyst in transforming
a once functioning Air Force base into a thriving university setting,” stated
Thomas P. Reilly Jr., AIA, Gould Evans’ project manager and associate
vice president. “It has truly been an incredible experience
to create the primary ‘hub’ for a growing, thriving campus.” Consequently,
the architects designed the student union to allow for future expansion.
The building serves as phase one of an ongoing effort to create flexible
spaces for students, faculty, staff, and businesses occupying the campus.
“The ASU East Student Union has served as a catalyst in transforming
a once functioning Air Force base into a thriving university setting,” stated
Thomas P. Reilly Jr., AIA, Gould Evans’ project manager and associate
vice president. “It has truly been an incredible experience
to create the primary ‘hub’ for a growing, thriving campus.” Consequently,
the architects designed the student union to allow for future expansion.
The building serves as phase one of an ongoing effort to create flexible
spaces for students, faculty, staff, and businesses occupying the campus.
 To make the most of the budget and ambitious goals, Gould Evans worked
closely with ASU East to develop a design with overlapping functions,
making generous use of exterior spaces to allow the building to appear
and feel bigger than its relatively small footprint. Expansive glass
walls, carefully shaded to prevent direct sunlight from entering the
building, invite students into the union with generous views of the activity
on the interior. Large overhead garage-type doors connect the interior
and shaded exterior dining areas during much of the school year, and
a covered exterior lobby extends the use of a large banquet facility
with the capacity to seat 350 banquet style and 550 theater style. The
bookstore, located at the main entry, employs another overhead door that
can be opened for outdoor patio sales and during the rush season at the
beginning and end of each semester.
To make the most of the budget and ambitious goals, Gould Evans worked
closely with ASU East to develop a design with overlapping functions,
making generous use of exterior spaces to allow the building to appear
and feel bigger than its relatively small footprint. Expansive glass
walls, carefully shaded to prevent direct sunlight from entering the
building, invite students into the union with generous views of the activity
on the interior. Large overhead garage-type doors connect the interior
and shaded exterior dining areas during much of the school year, and
a covered exterior lobby extends the use of a large banquet facility
with the capacity to seat 350 banquet style and 550 theater style. The
bookstore, located at the main entry, employs another overhead door that
can be opened for outdoor patio sales and during the rush season at the
beginning and end of each semester.
 At night, the glass walls allow the lighted interior to become a welcoming
beacon on the campus. The building invites students to come in for a
snack, a game of pool, or air hockey; a chance to watch a movie on a
projection TV in the dining area; or the opportunity to surf the Internet
by taking advantage of the wireless network throughout the building.
At night, the glass walls allow the lighted interior to become a welcoming
beacon on the campus. The building invites students to come in for a
snack, a game of pool, or air hockey; a chance to watch a movie on a
projection TV in the dining area; or the opportunity to surf the Internet
by taking advantage of the wireless network throughout the building.
In addition to ASU East’s need for a multi-functional space and new image for its emerging campus, the building design was driven by its relationship to the surrounding environment, according to the architects. They sited the student union to act as an anchor for a future pedestrian mall and plaza space. As the campus grows, the union will be the centerpiece where all student activity converges. “It’s very important to have a sense of community for students on a college campus, and we feel this building has met all of our expectations,” said Michael Mader, director of the ASU East Student Union. “We have already experienced the students and faculty enjoying the union and all the wonderful amenities.”
Copyright 2004 The American Institute of Architects.
All rights reserved. Home Page ![]()
![]()
 |
||
|
Photos © Matt Winquist, Gould Evans
|
||