

11/2004
AIA Maryland members
and their special guests gathered September 23 to honor award recipients
in the state chapter’s 2004 Design Awards Program held at the Reginald
F. Lewis Museum of Maryland African American History and Culture in
downtown Baltimore. Twenty-seven awards (one Public Building of the Year,
7 Honor Awards, 8 Merit Awards, and 11 Citations) were presented by Jury
Chair Stacey Ruhle Kliesch, AIA, with Stephen J. Carlidge, AIA, and Bruce
D. Turner, AIA, all of AIA New Jersey. They chose the recipients from
among 122 projects entered by 42 firms.
Public Building of the Year
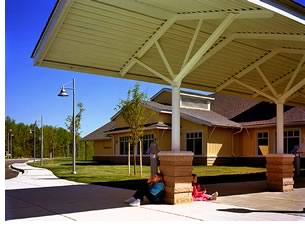 Matapeake
Elementary School, Stevensville, Md., by Grimm + Parker Architects, with
Mullen Contracting Company, for Queen Anne’s County Public Schools
Matapeake
Elementary School, Stevensville, Md., by Grimm + Parker Architects, with
Mullen Contracting Company, for Queen Anne’s County Public Schools
Jury comments: “This extraordinary
building is very well thought out and planned. Its excellent architecture
is developed with a very limited and cost-effective palette of materials
that make it well-scaled to the user. The development of some interior
spaces—especially the main
corridor spaces—and the exterior articulation create a more human
scale. The courtyard experience at the elementary school level is very
appropriate, and articulating the classrooms as little houses on the
interior is appealing. We think it is a very exciting and warm place
in which students can learn to become responsible members of society.”
(Photo © Kenneth Wyner)
Honor Awards
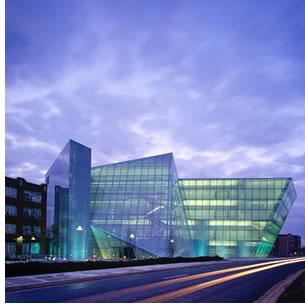 Brown
Center, Maryland Institute College of Art, Baltimore, by Ziger/Snead
and Charles Brickbauer, with The Whiting Turner Construction Company
(construction manager), for the Maryland Institute College of Art
Brown
Center, Maryland Institute College of Art, Baltimore, by Ziger/Snead
and Charles Brickbauer, with The Whiting Turner Construction Company
(construction manager), for the Maryland Institute College of Art
Jury comments: “This building is Modern architecture at its best:
clean lines, bold forms, crisp detailing, and striking presence. It makes
a statement that says this university is headed somewhere into the future.
Any curtain wall that can meet the sky that cleanly deserves recognition.
The bold sculptural forms are different from every view and change throughout
the day as the sun moves through the sky. The drama created by the way
this space is lighted is awesome yet inviting at the same time. The clarity
and the simplicity of the exterior detailing carry through to the interior.”
(Photo © Alain Jaramillo)
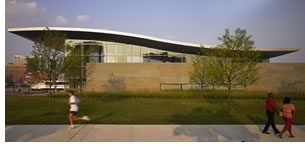 Baltimore Visitor Center, Baltimore,
by Design Collective Inc., with Roy Kirby and Sons, Inc., for Baltimore
Development Corporation/City of Baltimore
Baltimore Visitor Center, Baltimore,
by Design Collective Inc., with Roy Kirby and Sons, Inc., for Baltimore
Development Corporation/City of Baltimore
Jury comments: “This graceful, sculptural form on Baltimore Harbor
immediately becomes a landmark. The drama created by the roofline and
the contrast of materials on the exterior make this building an instant
icon. This is a perfect setting for the visitor’s center—it’s
a great location, and a signature statement in architecture. The illumination
from the underside of the strong roofline makes the building a beacon
at night as well as in the daytime, especially for the pedestrians walking
along the Inner Harbor waterfront.”
(Photo © Prakash Patel)
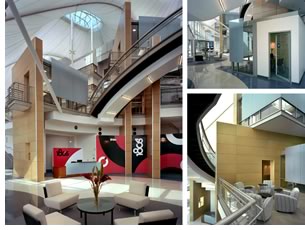 180’s
Corporate World Headquarters, Baltimore, by Design Collective Inc.,
with Plano Coudon, for 180’s
180’s
Corporate World Headquarters, Baltimore, by Design Collective Inc.,
with Plano Coudon, for 180’s
Jury comments: “This is a very exciting space, extraordinarily
detailed and executed with a lot of panache. It is a wonderful, bright,
lively space with a fantastic palette of materials that comes together
in a warm, well-detailed environment. We think it is an excellent
combination of secluded and open spaces. The tree-house concept really
draws the entire project idea into a finale that works beautifully. Articulation
of details and the palette of materials reinforce the overall design
concept and add much to this open, vibrant space.”
(Photo © Bob Creamer)
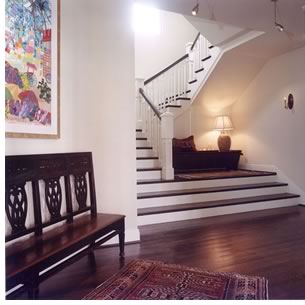 South River Residence, Annapolis, by
Hammond Wilson Architects PC, with Pyramid Builders, for Dr. and Mrs.
James C. Peterson
South River Residence, Annapolis, by
Hammond Wilson Architects PC, with Pyramid Builders, for Dr. and Mrs.
James C. Peterson
Jury comments: “This very large Shingle-style house carries out its detailing
meticulously. From the outside the house reflects traditional Shingle-style
scale, yet its interiors soar. Very well composed, it offers a wonderful
flow throughout. Its strongest point is its siting: A crook in the plan
situates the front entrance to the street while allowing the length of
the house to focus toward the waterway. This orientation allows all back
rooms—family room, breakfast room, dining room, and master bedroom—to
have wonderful views to the waterway.”
(Photo © Anne Gummerson)
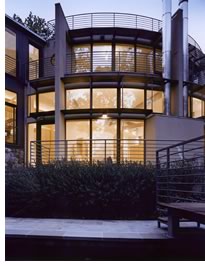 Pukke House, Potomac, Md., by McInturff
Architects, with Frontier Construction (Craig Becraft), for Andris and Pamela
Pukke
Pukke House, Potomac, Md., by McInturff
Architects, with Frontier Construction (Craig Becraft), for Andris and Pamela
Pukke
Jury comments: “This Modern design with its highly articulated,
very complex plan offers dynamic and well-detailed interior spaces. The
zero site-line pool, relationship to the woods, and the whole inside-outside
relationship of the house is very well developed. The rooms’ organization,
linking most of them to the outside, creates a really great blend of
spaces. Using the motor court as a buffer between the street and house,
then making the house almost transparent to the woods on the other side
is just wonderfully done. The combination of interior materials also
is very strong.”
(Photo © Julia Heine/McInturff Architects)
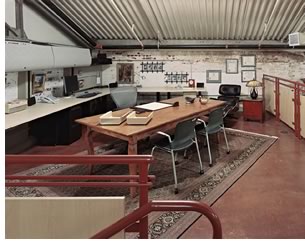 Wiencek + Associates Office Space, Gaithersburg, Md ., by Wiencek +
Associates Architects + Planners PC, with Henley Construction Company
Inc., for RFF / Wiencek Cannery, LLC
Wiencek + Associates Office Space, Gaithersburg, Md ., by Wiencek +
Associates Architects + Planners PC, with Henley Construction Company
Inc., for RFF / Wiencek Cannery, LLC
Jury comments: “The palette of materials for this project is just
absolutely phenomenal. The way the new materials juxtapose the existing
structure, which has been left exposed in a very raw way, accentuates
the new versus the existing. At the same time, the materials are used
to define the wide variety of interior spaces. Exposed conduit and exposed
piping are appropriate, and the furniture system works extremely well
in the context of the industrial building. Certain places, such as the
main lobby and where the level of finishes is turned up a notch, are
done very cleverly.”
(Photo © Eric Taylor Photography)
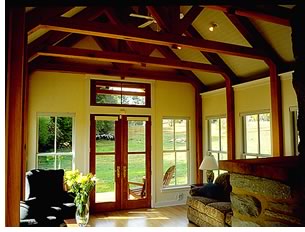 Bufton
House, Brookeville, Md., by Miche Booz Architect, with Oak Grove Restoration,
for Jack and Carol Bufton
Bufton
House, Brookeville, Md., by Miche Booz Architect, with Oak Grove Restoration,
for Jack and Carol Bufton
Jury comments: “The integration of the existing stone house into
a new composition to create a modern house is very cleverly done. It’s
a small house exquisitely done. The use of color, scale, and proportion
are outstanding in this project, and its combination of elements really
sings. The palette is different between the new and existing—allowing
one to see what the different parts of the house were—but it holds
together as a strong composition. One easily can see the pieces and understand
the vocabulary.”
(Photo © David Hartge)
Merit
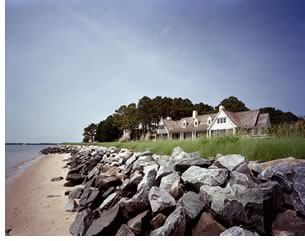 A New Private Residence, Oxford, Md., by Muse Architects, with Steve
Lacey, West River Builders, for Ted and Judy Lutkus
A New Private Residence, Oxford, Md., by Muse Architects, with Steve
Lacey, West River Builders, for Ted and Judy Lutkus
Jury comments: “This house is very well sited and takes advantage
of its waterfront. It’s a very simple and historical style of house
that is very well executed. The plan is very direct and functional to
take maximum advantage of a seashore lifestyle.”
(Photo © Lautman Photography)
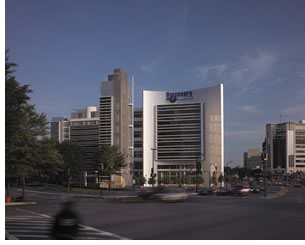 Discovery
Communications World Headquarters, Silver Spring, Md., by SmithGroup
Inc., with Clark Construction Group, for Discovery Communications (Cushman
and Wakefield, owner’s representative)
Discovery
Communications World Headquarters, Silver Spring, Md., by SmithGroup
Inc., with Clark Construction Group, for Discovery Communications (Cushman
and Wakefield, owner’s representative)
Jury comments: “Development and the articulation of the exterior
volumes become paramount to success for a building this large. This building’s
light and vitality belie its large size and allow it to create a very
pleasant urban street scale. The building itself presents a very elegant,
well-crafted street façade. In fact, each elevation has freshness
to it; there is no backside to the building. There is elegance in the
base of the building, how it connects with the street, and how its vocabulary
changes as you move up the building. It’s a very modern building
that responds in a Classical way with a distinct base, body, and top.”
(Photo © Prakash Patel)
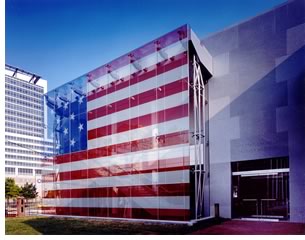 The Flag House and Star Spangled Banner Museum, Baltimore, by Richter
Cornbrooks Gribble Inc. , with Henry Lewis Contractors, for the Flag
House and Star Spangled Banner Museum
The Flag House and Star Spangled Banner Museum, Baltimore, by Richter
Cornbrooks Gribble Inc. , with Henry Lewis Contractors, for the Flag
House and Star Spangled Banner Museum
Jury comments: “The elegance and the simplicity of the curtain-wall
detailing create a focal point at the end of the forecourt and serve
to create a private arrival space. The glazing with its variety of frits
creates an ideal iconograph for a project like this. It says proudly
that it is Picker’s Gill House and highlights its relationship
to the Star Spangled Banner. What better symbolism to use in the project
and what simpler way to accomplish it in such grand form? This is architecture
as a billboard, so elegantly executed that it sings. In addition to the
elegance of the project, the board is wonderfully composed with a great
combination of graphics, lyrics, color, shape, and proportion.”
(Photo © Alain Jaramillo)
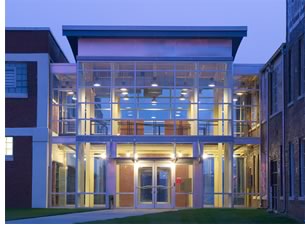 Phillips, Baltimore, by Hord Coplan Macht
Inc., with Struever Bros. Eccles and Rouse Inc., for Phillips Foods
Inc.
Phillips, Baltimore, by Hord Coplan Macht
Inc., with Struever Bros. Eccles and Rouse Inc., for Phillips Foods
Inc.
Jury comments: “This design solution is very succinct, very straightforward—nothing
is overly developed. The new composition doesn’t hide that the
building previously was industrial in its nature. Instead, it embraces
it and makes it the foundation of the new spaces that are created. That
simplicity, elegance, and form and the texture breathe new life into
these existing facilities. We love the way that the new pieces, interior
and exterior, provide something completely to itself yet complimentary
to the existing building. We also love the creativity of the finishes.
Outside, you may be drawn to the new entrance and, once inside, something
wonderful and exciting that you would have never anticipated hits you.
It is very well done.”
(Photo © Ron Solomon)
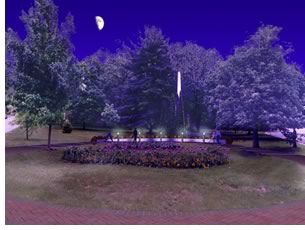 Memorial
to Fallen Officers, Northeast Police District, Baltimore, by Marks,
Thomas and Associates Inc., for the City of Baltimore, Mayor’s Office
of Neighborhoods
Memorial
to Fallen Officers, Northeast Police District, Baltimore, by Marks,
Thomas and Associates Inc., for the City of Baltimore, Mayor’s Office
of Neighborhoods
Jury comments: “The understated elegance and simplicity
of this memorial is so refreshing. The very novel idea of freezing the
badges in this crystalline or glass structure lighted from below is very
striking. The light that shines within the prisms on the badges will
be a fond remembrance for the family members and dear friends. The modesty
of this scheme, coupled with its strong foundation, draws you to it.
This memorial may be more powerful at night than it will be in the daytime,
which is very unusual. Although we would hope it would never have to
be, it could easily be expanded without any negative effect to the design.
It also proves that you can have a very effective design solution without
having a very large budget.”
(Photo courtesy of City of Baltimore, Department of Parks and Recreation)
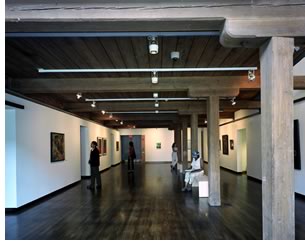 Mechanical Hall Renovation, Newark, Del.,
by Ziger/Snead LLP, with the Whiting Turner Construction Company, for
University of Delaware Facilities Planning and Construction
Mechanical Hall Renovation, Newark, Del.,
by Ziger/Snead LLP, with the Whiting Turner Construction Company, for
University of Delaware Facilities Planning and Construction
Jury comments: “This is an example of taking a simple existing
building and honoring it by letting it be itself. It’s nothing
more than the old building restored, cleaned, revitalized, and then given
some additional new life via some new detailing. The contrast between
the dramatic new addition and the beautiful restoration of the existing
make both that much more powerful and successful. As you study this project
in detail, you can see the mastery of the designer. The systems integration,
wall sections, simplicity of the configuration of the plan, arrangement
of the spaces, and circulation patterns all allow this building to have
the purity and the simplicity that make it as elegant as it is. That
elegance flows throughout the detailing—everything from a simple
desk to a door pull to a baseboard.”
(Photo © Alain Jaramillo)
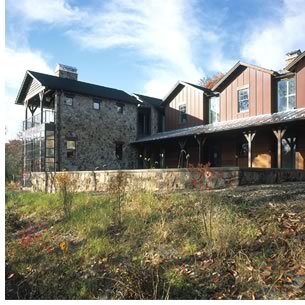 Thompson Residence, Crownsville, Md., by Good Architecture, with Winchester
Construction Company, for Ken and Helen Thompson
Thompson Residence, Crownsville, Md., by Good Architecture, with Winchester
Construction Company, for Ken and Helen Thompson
Jury comments: “We love the combination of materials on the exterior.
It allows each of the individual components to pop and provides some
super-heavy density areas and super-light transparent areas. The connection
among all of those materials is so fresh and modern and still rustic
at the same time. There is a consistency of detailing from the exterior
to the interior that is just wonderful. The house is large but it’s
broken down in terms of its massing into smaller elements so it doesn’t
appear to be overpowering on the site and the use of natural materials
and glass make it seem as if it actually belongs right there on that
site. The quality of the drawings is also very, very nice and the board
format is beautiful.”
(Photo © Pearson Photography)
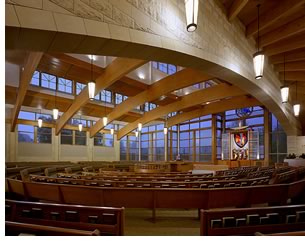 Har Shalom Synagogue, Potomac, Md., by WMCRP, Architects, with Uniwest
Construction Inc., for Congregation Har Shalom
Har Shalom Synagogue, Potomac, Md., by WMCRP, Architects, with Uniwest
Construction Inc., for Congregation Har Shalom
Jury comments: “This is a wonderfully crafted project. It’s
very complex and yet straightforward. The exterior presents an elegance,
a wonderful streamlined, powerful form, and the interiors are simply
marvelous. They’re warm, exciting, and unbelievably well lighted.
The contrast of the stone and lumber in the natural light provides a
very warm feeling to the interior. Part of the elegance of the solution
is the way in which it’s taken such a large, dramatic space and
created an intimate and inviting environment for worship because worship
is a very personalized experience. Through some ingenious efforts on
the interior, the architects created a space that is wonderfully intimate
and allows one to be comfortable in the environment. The transparency
of the building to the exterior allows one to contemplate many of the
mysteries that will be presented on a routine basis during the celebrations.”
(Photo © Kenneth M. Wyner)
Citations
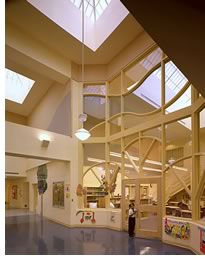 The chapter also awarded
citations to the following projects:
The chapter also awarded
citations to the following projects:
- NorthBay Environmental Education Camp, North East, Cecil County, Md., by Marks, Thomas and Associates, Inc.
- Integrated Natural Sciences Center at Haverford College, Haverford, Pa., by Ayers/Saint/Gross Architects + Planners
- Wasiak Residence, Baltimore, by Swanston and Associates, Inc.
- Historic Preservation of the Hippodrome Theater, France Merrick Performing Arts Center, Baltimore, by Murphy and Dittenhafer Inc.
- St. Paul Place Parking Garage, Baltimore, by Murphy and Dittenhafer, Inc.
- Candlewood Capital Management, Princeton, N.J., by Johannes Hoffman Architecture
- Sweetser Residence, Annapolis, by Hammond Wilson Architects, P.C.
- The Weinberg Building, University of Maryland Medical System, Baltimore, by Kohn Pedersen Fox Associates PC, with Perkins and Will, architect of record (Medical Planner)
- The Historic Chapel at Milton Ridge, Hyattstown, Md., by M. Belisle Design
- Myrtilla Miner Elementary School, Washington, D.C., by Grimm + Parker Architects (pictured, photo © Kenneth Wyner)
- Rappahannock Bend, King George, Va., by McInturff Architects.
Copyright 2004 The American Institute of Architects.
All rights reserved. Home Page ![]()
![]()
 |
||
|
|
||