

11/2004
Presenting the 2004 Business Week/Architectural Record Awards
The AIA is pleased to announce the recipients of the 2004 Business Week/ Architectural Record (BW/AR) Awards, given annually to honor architects and clients who best use good design to achieve important objectives for their client organizations. The BW/AR Awards program, now in its eighth year, is sponsored by the AIA in conjunction with Architectural Record and Business Week, both publications of the McGraw-Hill Companies. This year’s recipients consist of three government facilities, five cultural/educational projects, and two aid organizations. They range from a community center in LA’s Skid Row to an iron studio in rural North Carolina, from a martial arts facility in Japan to the foreign ministry in Jerusalem. At the core, though, they all share one attribute: They understand how good design can achieve important organizational objectives.
This year’s recipients are:
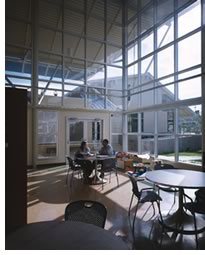 Humane Society/SPCA of San Antonio and Bexar County, San Antonio, by
Alamo Architects Inc., with shelter design consultant Connolly Architects
Inc., for Humane Society/SPCA of San Antonio and Bexar County
Humane Society/SPCA of San Antonio and Bexar County, San Antonio, by
Alamo Architects Inc., with shelter design consultant Connolly Architects
Inc., for Humane Society/SPCA of San Antonio and Bexar County
Whereas most shelters are dark, noisy, depressing, and located on the
periphery of town, the San Antonio SPCA selected a prime retail area.
The resulting facility is spacious, welcoming, and uplifting. Adoptions
are up 95 percent and the return rate has dropped to 2.5 percent. Disease
levels have fallen significantly due to quick turnover and communal accommodations.
Best of all, because the older animals are placed in the front, three
times as many adult dogs and cats are now being adopted.
Jury comments: “The
Humane Society is about humanity and our reflection of ourselves . .
. There was a quality about the buildings that felt they really belonged
in Texas . . . the
architecture resonated the social and animal purpose of the building . . . positive
in every conceivable way.”
(Photo © Paul Bardagjy.)
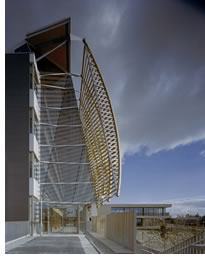 Limerick County Hall, County Limerick, Ireland, by Bucholz McEvoy Architects,
for the Limerick County Council
Limerick County Hall, County Limerick, Ireland, by Bucholz McEvoy Architects,
for the Limerick County Council
This government facility was created with the objective of creating a
new vision of local government. The building provides clear and efficient
public access to the local government, consumes virtually no energy from
non-renewable resources, reduces carbon dioxide emissions and energy
usage, bathes employees in abundant natural light, provides natural
ventilation, and serves as a model for other governmental organizations.
Jury comments: “I think everyone really enjoyed this project a
lot because it was like reinventing government. This doesn’t look
like a government building in any way, shape, or form—it’s
crafted. There’s a brise-soleil; there’s a great sense of
dealing with the environment; it’s glass and transparent. It’s
really quite wonderful.”
(Photo © Michael Moran/Moran Studios.)
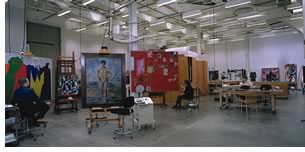 MoMA QNS, Long Island City, N.Y., by
Cooper, Robertson & Partners,
with associate architect Michael Maltzan Architecture, for the Museum
of Modern Art
MoMA QNS, Long Island City, N.Y., by
Cooper, Robertson & Partners,
with associate architect Michael Maltzan Architecture, for the Museum
of Modern Art
The design of this project had to accomplish three goals: support preservation
and research activities for 25 years; accommodate blockbuster exhibits
without major structural changes; and provide a strong visual statement.
MoMA QNS did all of that, plus it boosted the neighborhood’s evolution
from industrial neighborhood to burgeoning arts community. The goal of
1,000–2,000 visitors per day is consistently exceeded, and during major
exhibits visitors can number 4,000. In addition, MoMA’s goals were
achieved months ahead of schedule and under budget.
Jury comments: “MoMA created a significant presence in an unlikely
location. With design driving the project, the results were significantly
greater than anticipated, both in usage by the local community, visitation
levels, and with recognition level being 97 percent in terms of surveyed
recognition—which is higher than many of the established museums.”
(Photo © Robert Benson Photography.)
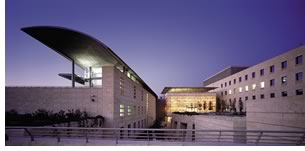 Israeli
Foreign Ministry, Jerusalem, by Diamond and Schmitt Architects Inc.,
with Kolker, Kolker Epstein Architects, for the Israeli Foreign Ministry,
Jerusalem
Israeli
Foreign Ministry, Jerusalem, by Diamond and Schmitt Architects Inc.,
with Kolker, Kolker Epstein Architects, for the Israeli Foreign Ministry,
Jerusalem
The 430,000-square-foot facility was designed to accommodate administrative
and state ceremonial requirements—services that formerly were scattered
in a series of single-story huts. The Foreign Ministry wanted the building
to exude a stately and ceremonial function, yet also be a symbol of secure
office design in the Middle East. Despite the fundamental need for security,
the building achieves a feeling of openness and transparency, while distinguishing
itself as an elegant and dignified state building.
Jury comments: “The Israeli Foreign Ministry was a kind of paradigm
jump in the quality of government buildings in relationship to Israel
as compared to any international standards . . . It is impressive
how very demanding security issues were integrated into the architecture
so they either became environmental assets or invisible. It’s a
model of how security can be achieved. There’s also a sense of
ritual in the building that has to do with its ceremonial function as
a foreign ministry. It’s actually a luxurious and very well crafted
building.”
(Photo © Tim Griffith.)
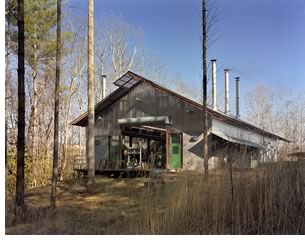 Iron Studio, Penland School of Crafts, Penland, N.C., by Frank Harmon
Architect, for Penland School of Crafts
Iron Studio, Penland School of Crafts, Penland, N.C., by Frank Harmon
Architect, for Penland School of Crafts
This rural school’s popular iron program had outgrown its ramshackle
studio. The new 5,500-square-foot studio is programmed for designing,
fabricating, and finishing iron objects weighing from three ounces to
three tons. Within the first year of operation, enrollment increased
by 100 percent and future courses are fully booked. Additionally, the
Iron Studio has increased Penland’s visibility and raised the level
of expectation for other craft disciplines within the school. Sturdy,
practical, and deceptively simple, the Iron Studio celebrates the craft
of iron fabrication in a noble way.
Jury comments: “This was great. This is a new construction of a
blacksmithing facility designed in a very minimal way, with light and
open space throughout the structure. It reflected state-of-the-art machinery
and the craft of blacksmithing . . . I think it had a great romantic
quality to it. There’s something very powerful about hand-crafted/human-crafted
materials . . . And this facility has contributed to making it a more
popular art form.”
(Photo © James West/J West Productions.)
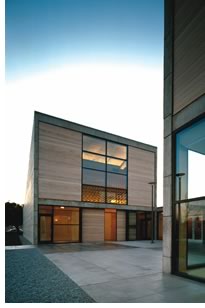 Finn Center, Community School of Music and Arts, Mountain View, Calif.,
by Mark Cavagnero Associates, for Community School of Music and Arts
Finn Center, Community School of Music and Arts, Mountain View, Calif.,
by Mark Cavagnero Associates, for Community School of Music and Arts
After 36 years in temporary facilities, the Community School of Music
and Arts finally has a permanent facility that integrates its programs
and spaces, providing 17 private music studios, several large art classrooms,
ceramics studios, an exhibition gallery, exterior performance areas,
and a 204-seat concert hall. Boasting inspiring light-filled classrooms
and studios for art and acoustically exceptional practice and performance
spaces for music, the building is a “blank canvas” for the
school’s creative programs. With a new building that has caught
the attention of the surrounding community, the Community School has
seen even greater interest in its programs. In the eyes of the client,
the Finn Center, in function and presence, reflects the collaboration
that has allowed it to further its mission of “Arts for All.”
Jury comments: “A
beautifully cast-in-place concrete structure using natural materials
created a very successful music and arts school with an interior courtyard
that’s really the communal space . . . a
concert hall allows access to the community and the greater regional
area, creating a successful business plan so that there’s a quantum
leap in income so that they can operate for the scholarship and outreach
program that is in their original mission . . . it created a sense of
place and a ‘there’ where there was no ‘there.’”
(Photo © Tim Griffith.)
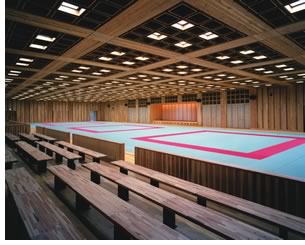 Ehime Prefectural Budokan, Matsuyama
City, Ehime, Japan, by Ishimoto Architectural & Engineering Firm
Inc., for Ehime Prefecture
Ehime Prefectural Budokan, Matsuyama
City, Ehime, Japan, by Ishimoto Architectural & Engineering Firm
Inc., for Ehime Prefecture
The goals for this martial arts facility were to increase visitors, improve
international appeal, boost the local economy, and create a landmark
facility that would be a monument to culture, friendship, and local traditions.
The number of annual visitors, previously registered at 21,745, has increased
to 146,546. By contracting with local vendors, the project generated
nearly $13 million for the community. In addition, in the four months
following completion, 20 large events were held in the facility, including
one international-level sport game and one national-level convention.
Jury comments: “It’s responsible for raising the attention
about physical health and putting the martial arts in with that concern.
It raised the use of the facility by 700 percent and boosted the economy
by $13 million due to the fact that it’s completely built out of
local materials—local stone, wood, and clay tiles. It’s really
incredible.”
(Photo © Nacasa & Partners Inc.)
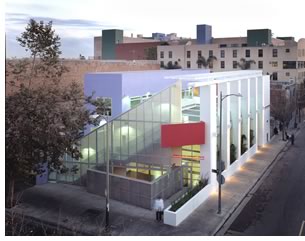 James M. Wood Community Center, Los Angeles, by Lehrer Architects LA,
for SRO Housing Corporation
James M. Wood Community Center, Los Angeles, by Lehrer Architects LA,
for SRO Housing Corporation
This project, a repeat collaboration among architect, builder, and client,
is the sole community space for the social, recreational, and nutritional
needs of LA’s Skid Row residents. The project uses natural light
and color to engage the user and transform the tough urban context. The
architecture serves to honor the homeless population, honor the street,
and explore both the humane and the monumental.
Jury comments: “Often these centers are just shelter—just
a roof—they don’t have the emotional power of architecture
and this one really did. It is a piece of architecture in the truest
sense of the word. They produced a piece of architecture that is upbeat,
cheerful, and, to use their words, ‘demonstrates the dignity that
architecture can bring to a struggling community.’”
(Photo © Orrin Moore/Ronald Moore + Associates.)
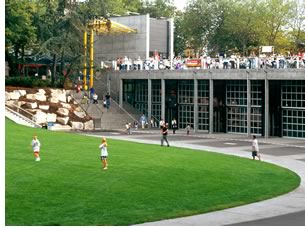 Fisher Pavilion at Seattle Center, Seattle, by The Miller/Hull Partnership
LLP, for the City of Seattle
Fisher Pavilion at Seattle Center, Seattle, by The Miller/Hull Partnership
LLP, for the City of Seattle
The primary function of this new exhibition hall is to promote community
and a sense of place for nearly one million visitors per year. The previous
building and plaza sat isolated along the southern edge of the green
and blocked the view of a nearby theater. The desire to open up the view
and increase available space led to a “subterranean” design
that pushed the building into the ground and created a public rooftop
pavilion. The environmentally sensitive design was built for a LEED™ Certified
rating, thereby reducing its impact on the community’s water and
energy resources and providing a rich open space for community events
and festivals.
Jury comments: “It is so rare to have a community or owner come
forward and demolish a building to improve the whole urban design situation.
Often one would see a chance to use the old building—to renovate
it—but this was a very audacious approach to a major improvement
in the urban design context.”
(Photo © Steve Keating.)
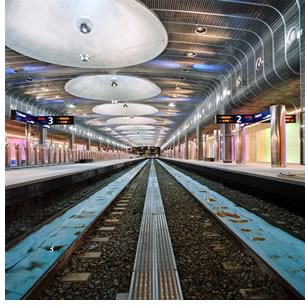 Britomart Transport Centre, Auckland, New Zealand, by JASMAX Ltd. and
Mario Madayag Architecture Ltd., with preservation by Salmond Reed Architects,
for Auckland City Council Britomart Project Group
Britomart Transport Centre, Auckland, New Zealand, by JASMAX Ltd. and
Mario Madayag Architecture Ltd., with preservation by Salmond Reed Architects,
for Auckland City Council Britomart Project Group
The city council wanted to create a central underground transport station,
increase the desirability and image of public transportation, upgrade
harbor and gulf ferries and buses, and redesign terminals near the new
train station. Recognizing that downtown Auckland urgently needed revitalization
and the original central train station was inconveniently located, the
city council decided to remedy both ailments simultaneously. The resulting
design successfully integrates an existing heritage building, the world’s
only underground diesel train station, a “glasshouse” that
links the two projects, and a spirited redevelopment of surrounding streetscapes
and public spaces.
Jury comments: “They devoted tremendous energy and resources in
creating a building that had to overcome very many technical obstacles.
It used good design to help encourage the Auckland population to take
advantage of the transit facilities in that vicinity . . . It was
a very effective, very creative approach to this particular problem.”
(Photo © Patrick Reynolds.)
Copyright 2004 The American Institute of Architects.
All rights reserved. Home Page ![]()
![]()
 |
||
Members
of the 2004 BW/AR jury are Select projects are profiled in the November 1, 2004 issue of Business Week (on newsstands October 22). All recipients and finalists will be featured in the November 21, 2004 issue of Business Week (on newsstands November 12) and the November issue of Architectural Record, winner of the 2003 National Magazine Award for General Excellence.
|
||