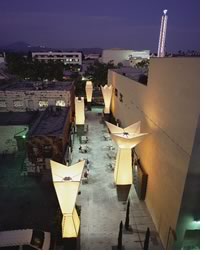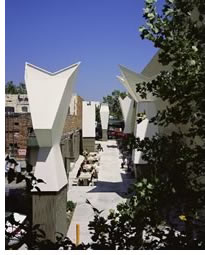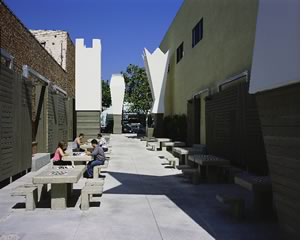

11/2004
 Rios
Clementi Hale Studio’s recently opened Chess Park in Glendale,
Calif., offers a quirky, concept-driven design that transforms a bland
passageway into a thriving, community-oriented public space for a variety
of users.
Rios
Clementi Hale Studio’s recently opened Chess Park in Glendale,
Calif., offers a quirky, concept-driven design that transforms a bland
passageway into a thriving, community-oriented public space for a variety
of users.
As part of the City of Glendale’s redevelopment efforts, the 4,500-square-foot Chess Park provides residents, the local Chess Club, and other community organizations a multifunctional urban park that “fosters artistry, gamesmanship, intellectual debate, and challenge,” according to the architects. The passageway, which runs between two retail shops in Glendale’ s business district, connects a city parking garage to streetfront shops, theaters, and restaurants.
“The chess park was our inventive solution to redeveloping a space that was underutilized,” explains Mark Rios, FAIA, founding principal of the LA-based firm. “We wanted to create a space that physically unified the neighborhood and allowed residents to engage collectively in their shared passion for chess and urban life.”
The city brought the architects together with the Glendale Chess Club to ensure that the program would both meet the users’ needs and represent chess’s rich history and tradition. The club in fact had asked the city for a place to play in 2002, and development of the passageway, the city decided, was the best way to satisfy Glendale’s large chess-playing community as well as improve the area for workers and pedestrians alike.
 An
iconic presence
An
iconic presence
Rios Clementi Hale tells us they created a rigorous design program founded
on the history, lore, evolution, and rituals tied to the game of chess and
its pieces. The park, spatially patterned after the strategic movements of
the game, feature 16 black-and-white inlaid chess tables. Placed along the
length of the park are five tall light towers abstractly shaped to resemble
chess pieces of the king, queen, knight, rook, and bishop. The architects,
who say they were inspired by Isamu Noguchi’s lamps and Constantin Brancusi’s
sculptures, used the 28-foot-tall lanterns—clad in gray, recycled plastic
siding and topped with synthetic canvas—to bring “an iconic presence
to the park.” The towers also do dual duty of providing space for performances,
signage, and storage.
The architects zoned the park into three areas: the gaming zone sits in the center, flanked by the boulevard zone bordering the street on the east and the buffer zone bordering the alleyway on the west. The Bishop Tower, symbolically the messenger of the game, guards the entry of the boulevard zone and bears the legend for the park’s signage. Nearby, the King Tower “sits as a giant, story-telling throne where community members can engage in outreach activities, such as performances and book readings,” the architects say. Just across from the King is a performance platform.
 The
Rook Tower, shaped like an abstracted castle, stands adjacent to the
stage to provide storage and technical support for events. Additionally,
low concrete benches topped with gray recycled plastic offer seating
to local workers on coffee or lunch breaks. The same gray plastic forms
perimeter screen walls to make the park scale more intimate, while white
perennial flowers, low-maintenance shrubs, and Cypress trees add texture
and the finishing touch to the park.
The
Rook Tower, shaped like an abstracted castle, stands adjacent to the
stage to provide storage and technical support for events. Additionally,
low concrete benches topped with gray recycled plastic offer seating
to local workers on coffee or lunch breaks. The same gray plastic forms
perimeter screen walls to make the park scale more intimate, while white
perennial flowers, low-maintenance shrubs, and Cypress trees add texture
and the finishing touch to the park.
Copyright 2004 The American Institute of Architects.
All rights reserved. Home Page ![]()
![]()
 |
||
Photos courtesy of the architect.
|
||