

11/2004
AIA Building Performance Committee Searches for Answers
by Douglas E. Gordon, Hon. AIA, and Stephanie Stubbs, Assoc. AIA
AIA Building Performance Knowledge Committee Chair David Bullen, AIA, convened a symposium October 15 in Washington, D.C., to allow committee members, other interested architects, and experts in different building-industry professions to compare notes on the state-of-the-art of building performance and where this field of study is headed. With the able aid of Steven A. Parshall, FAIA, senior vice president and director of HOK Advance Strategies (Houston location), who served as moderator and facilitator, the group explored building-performance goals, metrics, and promises for the future.
Setting the tone
Parshall asked the participants to each name one concept they hoped to
take away from the symposium. Commonly cited concepts include an understanding
of:
- Metrics for measuring building performance
- How building performance affects human beings and how to bridge from needs of people to how buildings work
- How to examine building performance from an occupant’s point of view
- Ways to get stakeholders, clients (including the federal government), and other professions within the building industry to contribute to the design part of the process
- Ideas to take back to practice and to academic courses that will help architecture students understand the importance of building performance
- The focus on the value of buildings over a longer period of time.
Bullen presented a brief history of the BPC knowledge community, stating that this is the group’s 32nd conference. The knowledge community in its current incarnation evolved from the Institute’s Codes and Standards Committee. “Ultimately, the codes are about building performance,” Bullen said, “and the purpose of this meeting is to provide relevant information that we can share with the rest of the profession.”
The five case studies that followed allow for a clear impression of performance in the U.S. today. Following is a short synopsis of each.
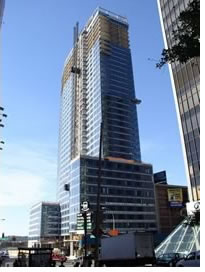 Case
Study #1:
Case
Study #1:
Four shades of green
Some of Fox and Fowle Architects’ most interesting work now is
high-rise residential buildings in New York City, according to Senior
Principal Dan Kaplan, AIA. This building type is very demanding from
a commercial point of view; clients consider them a success based on
how well they “rent up.” Most marketplaces have devolved
into using products that are low first-cost, such as exposed slab edges,
low floor-to-ceiling heights, and poor-quality masonry. “We have
leapt into the belly of the beast—trying to advance the quality
of residential in New York,” Kaplan said. “We are doing four
high-rise rentals on the West Side—each has different aspirations
of sustainability from the clients’ point of view.” The first
three projects are in design and construction; the last is a response
to an RFP that was not selected.
LEED™-certification: Clinton
Green, built over Amtrak rails, is a brownfield project that offers 634
units within 400,000 square feet and is the “basic
package” for getting LEED certification, and no more. Stepping
allows for more views and light, and the project offers slightly better
performing HVAC systems, and, interestingly, turbine-generated energy
produced on-site.
Doing the right thing: St. Francis of Assisi, offers 583,000 square feet
in 460 units. It earned a LEED Silver by using all the features of Clinton
Green, plus a curtain wall of high-performing glass and green roofs.
Its performance was not mandated, Kaplan explained. The developer (whose
namesake is the patron saint of ecology) is trying to do the right thing.
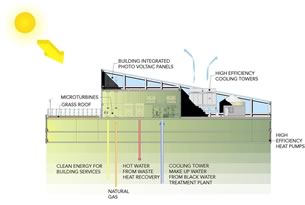 Importance of water:
Importance of water:
The Helena, on West 57th Street, has 600 units in
600,000 square feet and “kicks it up a notch” by adding an
onsite black-water treatment plant, perimeter HVAC with no through-wall
units, and a photovoltaic array, all of which earns the project a LEED
Gold rating.
A stringent sustainability code: The fourth design Kaplan showed was
for Battery Park City, which has its own very stringent sustainability
code. It offers 333 units in 600,000 square feet, for a LEED Gold rating.
An innovative wall section allowed the architects to introduce outside
air into the bedrooms and living spaces to allow for a more thorough
wash with outside air, something not very well covered in either LEED
or the New York City codes.
LEED is not perfect, but . . . You don’t have to love it, but
it’s a useful tool, Kaplan concluded. For New York City, LEED scoring
for the site is the “low-hanging fruit,” when you compare
center-city sites against suburban sprawl and commuting energy cost.
Other popular techniques are improving water efficiency and green roofs,
which are taking off despite the high costs because “people understand
them and see the benefits.” Poor energy performances still are
rampant because of not enough money going into the outside walls and
haphazard indoor air standards.
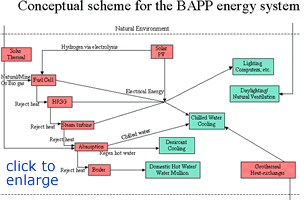 Case Study #2
Case Study #2
Building as Power Plant (BAPP): A fuel-cell-based energy supply system
for a multipurpose building
Volker Hartkopf, PhD, professor of architecture, Carnegie Mellon University,
presented the school of architecture’s prototype for a multipurpose
commercial structure that expands on the concepts developed from the
program’s Intelligent Workplace. Carnegie Mellon University is
in the process of designing “BAPP,” the Building as Power
Plant on the CMU campus. BAPP is designed as a six-story, 64,000-square-foot
building housing classrooms, studios, laboratories, and administrative
offices for the College of Fine Arts. The project anticipates meeting
all of the building’s energy needs for heating, cooling, power,
ventilating, and lighting on-site by using a decentralized combined heating
and power plant.
The BAPP will draw electricity from photovoltaics, fuel cells, steam turbine, and HRSG and will be carefully monitored for electrical energy consumption as well as for the heat these systems produce. Additional metrics will include:
- Individual comfort and productivity
- Organizational flexibility
- Technological adaptability
- Energy and environmental effectiveness.
Its researchers and designers currently are examining the detailed energy phase of its systems and their integration. Some of the systems BAPP will use are:
- A modular floor plan, with conceptual grids and nodes in modules that allow highly individualized zones of comfort
- Johnson Controls environmental modules and “plug-and-play” power systems, coupled with an interstitial plan that allows the user to get exactly the systems he or she needs
- A highly flexible façade system, a gift from a German company, built of completely recyclable aluminum
- Flexible furniture systems, structural piles that incorporate ground-source heat exchangers
- Water pipes for cooling.
The BAPP and its predecessor, the Intelligent Workplace, are particularly valuable in fulfilling an overarching role for universities: To show students what the future can be, Hartkopf concluded. He also suggested that the group needed to become advocates for change within government policies toward energy use and consumption, while we still have the resources left to effect change.
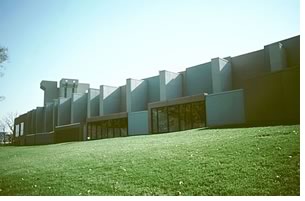 Case Study #3
Case Study #3
Aronoff Center for Design and Art—University
of Cincinnati
Wolfgang Preiser, PhD, Assoc. AIA, professor of architecture and interior
design at the University of Cincinnati, has a specialty that he has been
perfecting for the last three decades: Post-Occupancy Evaluation (POE)
of human factors. The self-described “building pathologist” of
what people perceive and do in buildings believes it is extremely important
to describe what happens when the building is built compared to what
was intended, using both physical measurements and observations.
Preiser’s first survey of Peter Eisenman’s Aronoff Center for Design in Art on the University of Cincinnati campus began shortly after the building opened in 1996. His group studied the building’s health, safety, and security; function, efficiency, and work flow; and psychological, social, and cultural performance aspects. Eisenman had said he wanted to destabilize and confuse people in the buildings, and “the building itself is very interesting as you move through it,” Preiser agreed. On the whole, though, the building itself has not received high marks from the investigators or many of the users rating the following criteria:
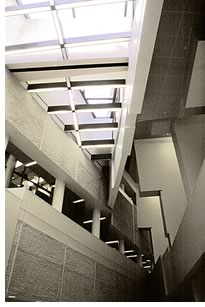 Wayfinding: Most people rate wayfinding to and through the building
as poor. The many crooked and skewed elements make it difficult to orient,
and the plan is not always kind to the users. For instance, one must
go out into the elements after parking in the garage to enter the building
from its most popular side.
Wayfinding: Most people rate wayfinding to and through the building
as poor. The many crooked and skewed elements make it difficult to orient,
and the plan is not always kind to the users. For instance, one must
go out into the elements after parking in the garage to enter the building
from its most popular side.
Accessibility: The architect tied the design school to the chemistry school with a huge, linking spine and monumental outdoor stair that simply is not used. Outside and in, stairs bar wheelchair users from access. “This is where the building really falls down,” Preiser said. Another safety issue: The risers vary tremendously from step to step.
Waterproofing: Steel-formed flying buttresses and other elements of the east “signature” side of the structure are clad with an exterior insulating foam system (EIFS). “Foam Follows Function,” Preiser quipped. Not funny are the many leaks in the building’s roofs and walls.
Natural light and views: “Views out are damned. There almost are no windows,” Preiser said. But people love the atrium, even though an eighth floor blocks a lot of the light, he reported. The social hub works very well.
Circulation: Crits are held in the wide corridors, which is a plus because it allows students to share work, even though no tacking space was provided. The downside is that “noisy groups have to walk by—and drive students in crits crazy,” Preiser said.
Maintenance: Lights in the atrium space must be changed by workers on cherry-pickers who have to remove balcony railings to get at them. Preiser disparaged the cheap materials, especially because the building came in with a $30 million overrun. After one year, all the skylights had to be replaced, he said.
Preiser explained that the school’s POE data collection process involves many different techniques that include:
- Interviews
- Survey
- Observations
- Photography
- Architectural research.
POE is now a required course for students at the University of Cincinnati. In addition to POE, the group also frequently conducts pre-occupancy evaluations, as they currently are doing for 42 county libraries. Preiser can document the formal POE process back 30 years in the literature. “If we can’t critique, we are in bad shape,” he concluded.
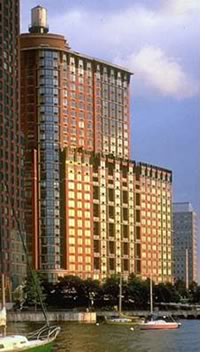 Case Study #4
Case Study #4
Building performance is dependent on context
High-performance design is a process of setting goals and evaluating
strategies that integrate all of the building’s systems in the
context of the location. Moreover, especially for large buildings, commissioning
is critical to long-term performance, said Adrian Tuluca, AIA, of Steven
Winter Associates. He based his discussion on four buildings for which
he was a consultant: Solaire, a residential high rise in New York City;
the nearby Tribeca Green residential high rise; One Bryant Park, also
in New York City; and the most recent addition to Chicago’s McCormick
Place Convention Center. The residential high-rise buildings were designed
for LEED Gold; the other two were designed for Platinum and Silver ratings,
respectively.
Among the systems incorporated in the four case-study buildings are:
- Spectrally selective glass with high-visibility transmittance
- Highly insulated and air-tight walls, including connection details that minimize thermal bridging (for instance, using structural plastic instead of metal for curtain-wall connections)
- Rainwater collectors
- Fluorescent lights with occupancy sensors
- Carbon dioxide monitoring to modulate fresh air
- Photovoltaic arrays
- HVAC cogeneration systems
- Variable-speed drives on fans and pumps
- Ice slurry storage to shave peak energy use
- Black water purification systems
- Green roofs
- Recycled-content building materials.
Cost is only one factor when considering green design, Tuluca advised. In his experience, LEED certification increases the building cost by 5 to 25 percent, depending on what level of certification is to be achieved. That is why performance measurement is so important as a means of demonstrating that the additional initial cost is justified when compared to life-cycle savings, he said.
Characteristics such as employee comfort and performance are elusive, but even concentrating only on the more measurable elements, such as energy savings, there are clear cost benefits, Tuluca said. Measuring the performance of the case-study buildings showed energy savings of 20 to 30 percent, for instance. On the other hand, some systems have not proven as effective as hoped. For instance, research shows that light shelves—often used with the intention of bringing natural light deeper into a building—can actually reduce the interior light levels, he said.
Building performance research is an area in which architects are developing expertise in general as they catch up with engineers who have traditionally been more actively involved in the science, Tuluca concluded. Clients are becoming more environmentally savvy too, because they see the market value, he said.
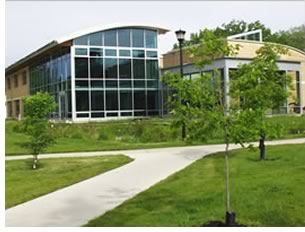 Case Study #5
Case Study #5
A green building becomes a teaching tool
Kevin Burke, AIA, with William McDonough + Partners, presented the Oberlin
Environmental Studies Center as an example of what a benefit it is to
work with a client committed to measuring building performance.
The designers worked very closely with the students, faculty, and administrators
from the outset, he said. The results, which the school posts on
their Web
site in real time,
show that the building is performing as planned. Burke said he visits
the Web site regularly to see how the building systems are performing.
The center is a work in progress, he said. Within a year or so, refinements
will allow the building to meet its goal of being a net energy producer,
as it already is during the summer months, he said.
One key to the building’s success is the student involvement in every aspect of the building and its landscaping. The facility features:
- A large photovoltaic array
- A greenhouse-enclosed organic wastewater treatment plant
- Orchards, gardens, and trees that are landscaped with the intention of developing them into a forest within a generation
- Rainwater collection to charge a restored wetland area and for cistern gray-water storage
- Low-mow grass mixture in areas that do have turf.
All systems are maintained by the students, who also did all the plantings and tend the orchard and garden. Thus, the building is an embodiment of the Environmental Studies Center’s curriculum and serves as a teaching tool as well as an example for the rest of the college, Burke said.
The stated goal from the very beginning was to optimize student, faculty, and community participation in the design and subsequent use of the building. Pedagogically, the landscape and building design were to encourage mindfulness of materials and energy; promote ecological competence; and instruct in the practical arts of materials use, building management, waste cycling, gardening, and horticulture, Burke explained.
Referring to McDonough’s metaphor of comparing a facility to a tree, Burke posits that an environmentally responsible building should produce oxygen, create habitat, store carbon, fix nitrogen, distill water, build healthy soil, use the sun’s energy to make food, create cooling through evaporation, change with the seasons, and self replicate. Thinking that way at every scale from the building to the globe is incredibly difficult, he said. One important thing to keep in mind at all times as well is the continual evolution of the science. The firm looks forward 20 to 50 years when synthesizing a design to consider the complete life-cycle building performance, he said.
The Environmental Design Center team is a dream client, Burke said, because they are serious and committed to the performance measurement, which is critical to sustaining the building over time. Without that commitment, experience shows, performance will slip over time rather than improve.
Copyright 2004 The American Institute of Architects.
All rights reserved. Home Page ![]()
![]()
 |
||
These five
case studies will be developed further as proceedings by long-time
Building Performance Committee leader Marvin J. Cantor, FAIA. Watch
the AIA Building Performance Web site for availability. The case studies also will form the basis of an upcoming issue of AIAJ, the Institute’s new journal of architecture. Thanks to Shauna Kristel Shepston, HOK, who helped facilitate the symposium. Program Overviews David Hattis, Building Tech, presented the ASTM E-6 Committee on Performance of Buildings and its subcommittees. The committee’s scope relates to promotion of knowledge, stimulation of research, and development of standards. Steven Bushby, National Institutes of Standards and Technology, presented an example of research from the NIST Building & Fire Research Laboratory’s work on building automation and control systems, specifically, the “BACKNET” communications control system. David A. Harris, FAIA, gave an overview of the building-performance programs of the National Institute of Building Sciences, which he directs, including the Whole Building Design Guide, which establishes uniform criteria for federal-facility design. Use of the on-line resource, part of the NIBS comprehensive Construction Criteria Base, has doubled in the past six months, he said.
|
||