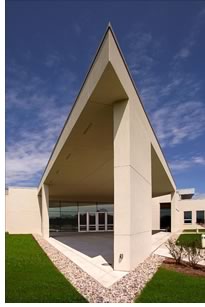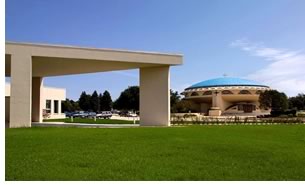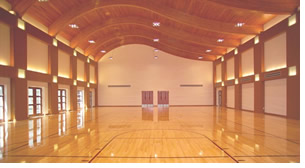

10/2004
 Adding
on to any building, particularly a house of worship, can be a true architectural
challenge. Add to the mix a 100-year-old congregation, historic designation
of the existing building, and the fact that it was designed by a noted
architect. New York City’s Papadatos
Partnership LLP surmounted all of these challenges through their design
for a cultural center adjacent to the Annunciation Church in Wauwatosa,
a suburb of Milwaukee, designed by none other than Frank Lloyd Wright.
Adding
on to any building, particularly a house of worship, can be a true architectural
challenge. Add to the mix a 100-year-old congregation, historic designation
of the existing building, and the fact that it was designed by a noted
architect. New York City’s Papadatos
Partnership LLP surmounted all of these challenges through their design
for a cultural center adjacent to the Annunciation Church in Wauwatosa,
a suburb of Milwaukee, designed by none other than Frank Lloyd Wright.
Wright designed the Annunciation Church project in 1959, but sadly did not live to see its completion in 1961. He created the “Byzantine-inspired” church for a well-established Greek Orthodox congregation in Milwaukee and referred to it as “my little gem.” Wright’s parti for the building is a Greek Cross set within a circle. In form, the church’s 106-foot diameter, shallow concrete dome floats over a floor plan in the shape of a Greek cross. The cross-within-circle also forms a key design element for details. In 1974, the Annunciation Church was honored by being placed on the National Register of Historic Places and, in 1976, the church was designated a Milwaukee Landmark.
 After 40 happy years together, the congregation had outgrown the existing
facilities located on the church’s lower level and was seeking
to expand capabilities for hosting social functions as well as offering
athletic and educational programs. The architects tell us that this need,
along with the desire to reach out to the surrounding neighborhood by
offering a cultural/communal node accessible to all, created the seed
for a new cultural center.
After 40 happy years together, the congregation had outgrown the existing
facilities located on the church’s lower level and was seeking
to expand capabilities for hosting social functions as well as offering
athletic and educational programs. The architects tell us that this need,
along with the desire to reach out to the surrounding neighborhood by
offering a cultural/communal node accessible to all, created the seed
for a new cultural center.
Programmatically, the congregation wanted the new facility to have:
- A gymnasium capable of morphing into a banquet hall
- An educational wing addressing both current needs and anticipated growth
- A fully functioning kitchen capable of preparing food for 400 people
- The ability to isolate and secure portions of the building for certain public or private functions during the day or night
- A sensitivity to both the existing church and the surrounding neighborhood.
 Within its 33,000 square feet, the new building houses the parish's
administration offices and classroom wing, plus the combination gymnasium/banquet
facility, which overlooks a glass-enclosed atrium.
Within its 33,000 square feet, the new building houses the parish's
administration offices and classroom wing, plus the combination gymnasium/banquet
facility, which overlooks a glass-enclosed atrium.
Papadatos’ new cultural center first relates to the Wright building by keeping a respectful distance on site. The banquet hall/gymnasium occupies the center of the building. High walls jut out from this simple box shape, defining and separating the structure into three portions. These walls also act as screens for hiding the mechanical equipment placed on the sculptural roof.
 “To offset the existing church’s strong circular aura, we
employed rectilinear forms to define the exterior envelope facing it,” the
architects explain. “On the other side of the center, concentric
circles radiate outward. These curves echo throughout the interior spaces
until intersecting with the high walls bisecting the building, at which
point they terminate in strong, vertical profiles on the exterior and
produce dramatic interior spaces such as the atrium and the chapel.” Finally,
to polish the appearance, a three-coat stucco application over concrete
block offers a neutral, smooth foil for the coated copper standing-seam
roof, which tops undulating wood glu-lam beams spanning the banquet hall/gymnasium.
“To offset the existing church’s strong circular aura, we
employed rectilinear forms to define the exterior envelope facing it,” the
architects explain. “On the other side of the center, concentric
circles radiate outward. These curves echo throughout the interior spaces
until intersecting with the high walls bisecting the building, at which
point they terminate in strong, vertical profiles on the exterior and
produce dramatic interior spaces such as the atrium and the chapel.” Finally,
to polish the appearance, a three-coat stucco application over concrete
block offers a neutral, smooth foil for the coated copper standing-seam
roof, which tops undulating wood glu-lam beams spanning the banquet hall/gymnasium.
Copyright 2004 The American Institute of Architects.
All rights reserved. Home Page ![]()
![]()
 |
||
Photos © Haig & Webb. Visit Papadatos Partnership online.
|
||