

10/2004
New Construction—Honor Awards
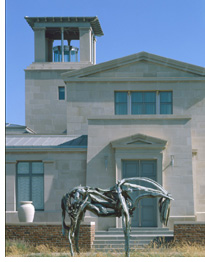 Duncan Residence, Lincoln, Neb., by Bahr Vermeer Haecker Architects (architects
of record), with contractor Sampson Construction Company, for Robert
and Karen Duncan
Duncan Residence, Lincoln, Neb., by Bahr Vermeer Haecker Architects (architects
of record), with contractor Sampson Construction Company, for Robert
and Karen Duncan
These homeowners—business people, world travelers, and patrons of
the arts—desired a new house in an unlikely corner of the city near
the airport and main interstate exchange. They wanted a house and a
site that would do justice to their extensive art collection, asking
for “beautiful
architecture that is comfortable as a home.” The jury agreed that
the owners got their wish, calling the project a “rarely realized,
remarkable fusion of radically different architectural styles and materials.” (Photo © Tom
Kessler)
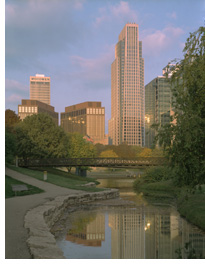 First National Tower, Omaha, by Leo A Daly, with contractor Kiewit Construction
Company, for First National Bank of Omaha
First National Tower, Omaha, by Leo A Daly, with contractor Kiewit Construction
Company, for First National Bank of Omaha
The architects set out to create a landmark high-rise building that would
assert the corporate identity of its client as well as reflect the specific
history and urban elements that define the city. The result is Omaha’s
tallest high-rise, which is composed of a series of volumes and setbacks,
including a six-story base, which relates to the scale of the surrounding
commercial buildings. The design team selected materials that relate
to the existing context. For instance, the stone cladding on the base
and in the vertical piers recalls traditional use of limestone in Midwestern
commercial buildings, while the glass elements refer to the varying colors
of the Missouri River. The jury pronounced this project “a building
design whose massing and attention to detail sets an international standard
for the profession. Congratulations on true design excellence.” (Photo © Timothy
Hursley)
New Construction—Citation
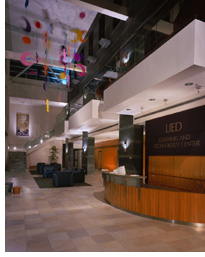 Boys Town Lied Learning and Technology Center, Omaha, by Leo A Daly,
with Hawkins Construction, for Boys Town National Research Hospital
Boys Town Lied Learning and Technology Center, Omaha, by Leo A Daly,
with Hawkins Construction, for Boys Town National Research Hospital
The jury particularly liked this building’s “sophisticated
and inventive building skin, rational plan, and intelligent sitting.” Designed
to be a dynamic edge to the existing medical campus, this project seeks
to enhance the academic experience as well as provide a state-of-the-art
research facility. With this in mind, the architects programmed the research
offices and public spaces to capture maximum daylight and placed the
private research facilities in the core of the building. On the east
side, a two-story entrance lobby invites visitors and researchers with
its daylight and a multilevel artist’s mobile. (Photo © Brad
Anderson)
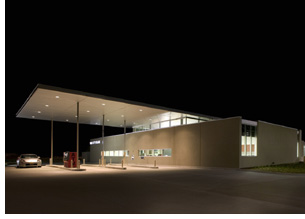 Mid City Bank, Omaha, by Randy Brown Architects, with contractor Quality
Construction, for Mid City Bank
Mid City Bank, Omaha, by Randy Brown Architects, with contractor Quality
Construction, for Mid City Bank
A local bank bought a parcel of land for a new stand-alone branch building
that would be secure and still blend into the community. The architect
organized the building into two bays with the main entry located between
them. A brick wall stretching out from the entry into the landscape forms
a planter wall filled with native grasses. The drive-thru canopy, a very
light structure, floats over the two tenant bays and the brick wall. “Drawn
from European Modernist precedents and American strip typologies, the
formal and material propositions embedded in the project set a standard
for an often unremarkable type,” the jury said. (Photo © Assassi
Productions)
 Goodwill Industries, Omaha, by RDG Planning and Design, with contractor
Kiewit Construction Company, for Goodwill Industries
Goodwill Industries, Omaha, by RDG Planning and Design, with contractor
Kiewit Construction Company, for Goodwill Industries
The jury particularly liked this project’s “drop-off” canopy,
saying it “raises the ordinary to the extraordinary.” They
also commented that “the offset and oblique geometries of the structure
and screen energize an otherwise all too straightforward scheme.” (Photo © Tom
Kessler)
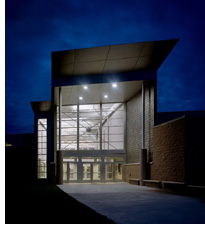 Fremont Middle School, Fremont, Neb., by Bahr Vermeer Haecker Architects,
with contractors Oakview Construction and R.L. Fauss Builders, for Fremont
Middle Schools
Fremont Middle School, Fremont, Neb., by Bahr Vermeer Haecker Architects,
with contractors Oakview Construction and R.L. Fauss Builders, for Fremont
Middle Schools
The owner wanted an open and inviting feeling for the building; at the
same time desiring an unconventional space, the architect reports. The
resulting middle school strives to establish its own progressive suburban
identity while acting as a catalyst for the future development of this
part of the city. Its plan incorporates a central gathering area for
both students and the public, extending itself physically and metaphorically.
The jury liked this project for its “inventive use of materials,
adoption of ‘big-box’ building typologies, careful attention
to detail, and compositional lyricism.” (Photo © Tom Kessler)
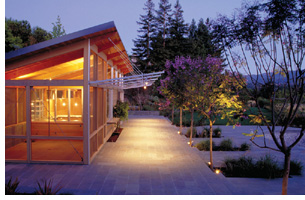 Burt Pool House and Office, Palo Alto, Calif., by Min|Day, with contractor
Pete Moffat Construction, for Rick and Victoria Burt
Burt Pool House and Office, Palo Alto, Calif., by Min|Day, with contractor
Pete Moffat Construction, for Rick and Victoria Burt
“This small project is lovingly detailed, sited with deftness, jewel-like,
and totally integrated with its landscape,” declared the jury. The
owners wanted to increase the accessibility of their site by completely
renovating the rear yard, building a pool house, and creating additional
play spaces. The pool house allows for a progression of increasingly specific
and intimate moments. Exterior gathering areas lead to a screened dining
porch adjoining the glassed-in kitchen and living area cut into the hillside.
A cedar-clad box sliding into the living area contains a sauna and screens
the outdoor shower and detached bathroom. (Photo © Helen Eging)
 Durham Research Center, Omaha, by HDR, with contractor Hawkins Construction,
for the University of Nebraska Medical Center
Durham Research Center, Omaha, by HDR, with contractor Hawkins Construction,
for the University of Nebraska Medical Center
“This project’s resultant vitality coupled with beautiful detail
and particular attention to building interiors sets a standard for the
profession,” said the jury of this research center. It consists of
two new buildings (to be constructed in phases) and a sky-bridge connection
to an existing research building. The first 289,000 square-foot-building
houses 116 laboratories, classrooms, and seminar rooms; a 26,000-square-foot
vivarium; and a 319-seat auditorium. The new project complies with the
university’s required palette of colors and materials that link all
buildings on campus reddish brick, a lighter limestone/precise color, and
clear or green glass. (Photo © Tom Kessler)
Extended Use—Honor Award
 Boys Club of Sioux City, Sioux City, Iowa, by
Randy Brown Architects, with WA Klinger Inc. Constructors/L+L Builders,
for Boys Club of Sioux City
Boys Club of Sioux City, Sioux City, Iowa, by
Randy Brown Architects, with WA Klinger Inc. Constructors/L+L Builders,
for Boys Club of Sioux City
This funded club, which offers educational and sports programs for
disadvantaged boys, age 4-18, wanted simply to buy a plastic jungle
gym. The architect, however, proposed a custom-designed and -built
play structure. The cost of this play structure was $10,000, which
left ample funds in the budget to renovate storage rooms into play
space and fix up the mini-gym and hallway. The play-structure walls
extend out into the hallway where they form a see-through protection
wall for the mini-gym. "Often non-architectural
endeavors result in pioneering achievements with remarkable results,” the
jury remarked. “Part renovation, part furniture, the project’s
design detail and formal configuration demand recognition for their exquisite
beauty.” (Photo © Assassi Productions)
Extended Use—Citations
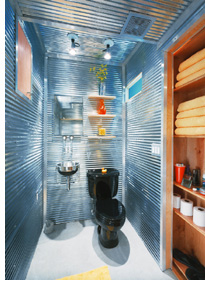 Allisma
Residence, Omaha, by Tom Allisma, Assoc. AIA, with contractors and owners
Peep and Tom Allisma
Allisma
Residence, Omaha, by Tom Allisma, Assoc. AIA, with contractors and owners
Peep and Tom Allisma
This renovation of an existing house with an added apartment was completely
built by an architect/father team with a $15,000 budget. The architect’s
driving force behind the renovation was to create 390 square feet of
extremely flexible, multiple-use space. The apartment houses a bedroom,
kitchen, bathroom, office/studio space, gallery space, private entry,
and gathering/entertainment room for visiting friends. The jury dubbed
the project “a mother-in-law apartment type re-thought as ‘son-in-law’ or
an extended family graft to the family garage.” They said the innovative
project “sets a standard for the continuously evolving suburban
dwelling type. Kudos for design.” (Photo © Tom Kessler)
 Orpheum Theatre, Omaha, by HDR, for Heritage Services
Orpheum Theatre, Omaha, by HDR, for Heritage Services
Built in 1927, this theater is one of several architecturally similar
theaters across the country. The architects approached the existing
facility from a restoration perspective and its back-stage addition
in the present culture. They wove upgraded patron amenities into the
historic character of the existing house and lobbies. The new addition,
separated from the original historic structure by the previous addition,
uses an assemblage of cast-in-place concrete, clear glass, and deep-purple
cement plaster to complement to the hues of the existing palette. The
jury found this project “remarkable in the choice not to emulate
the remarkable pre-existing theater and to choose to add to a landmark
in a contemporary way.”
 Houghton Residence, Omaha, by architect and contractor Randy Brown Architects,
for David and Debra Houghton
Houghton Residence, Omaha, by architect and contractor Randy Brown Architects,
for David and Debra Houghton
The architects transformed this house from a grouping of rooms into a
sophisticated space for entertaining, from intimate gatherings to large
parties. To balance the kitchen, they designed the opposite wall in the
space as a cherry-wood sculpture that contains the fireplace, TV, and
entertainment center. They then connected the octagonal room to the main
living space with the addition of a ceiling plane with a round aperture
that exposes the space above the ceiling. (Photo © Assassi Productions)
Other Awards
The chapter also presented the following awards:
- Citation for Details to Waterford Community Center, by Randy Brown Architects, for an anonymous client at an undisclosed location (pictured, photo courtesy of the architect)
- Honor Award for Masonry to Hughes Brothers Office Addition, Seward, Neb., by studioNRG, LLC with contractor Ayars & Ayars, Inc. for Hughes Brothers
- Citation for Masonry to Educare, Omaha, by RDG Planning and Design, with Kiewit Construction Company, for Susan A. Buffet Foundation/OPS
- Honor Award for Unbuilt Work to Red Barn Gallery (Art Farm), by Min|Day, Marquette, Neb., for Art Farm
- Citation for Unbuilt Work to McKinley Residence, Omaha, by Randy Brown Architects
- Citation for Unbuilt Work to Paper Bizarre, Omaha, by Randy Brown Architects, for Djel Brown.
Copyright 2004 The American Institute of Architects.
All rights reserved. Home Page ![]()
![]()
 |
||
AIArchitect thanks AIA Nebraska Executive Director Sara A. Kay for her help with this article.
|
||