

10/2004
AIA Kansas City reports that competition was keen and the awards highly coveted during the chapter’s 2004 Design Awards program, as Kansas City’s best architectural work was judged by nationally acclaimed architects and designers. The competition encourages and recognizes design excellence in several categories, and the chapter notes happily that this year’s competition attracted an unprecedented 82 entries from 26 top design firms. This year, the chapter chose to give out three Honor Awards and five Merit Awards.
Honor Award
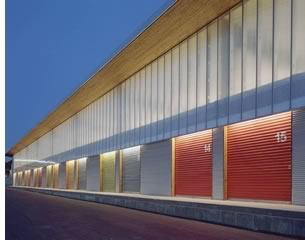 Flex Storage Systems, Topeka, Kan., by
el dorado inc, with contractor Kelley Construction, for Botwin Family
Partners LP
Flex Storage Systems, Topeka, Kan., by
el dorado inc, with contractor Kelley Construction, for Botwin Family
Partners LP
After taking over a family-owned property management company, the owner
decided to redevelop an inherited “strip” center in Topeka,
Kan. Refusing to give up on a once thriving retail center and an enthused
surrounding neighborhood improvement association, the owner assembled
a professional team to design a flexible building system that could evolve
to commercial or retail uses, should the economy allow. The jury admired
the project’s “crisp, taut language beautifully put together.” They
called out its “clever, legible economy of means,” as well
as its presentation.
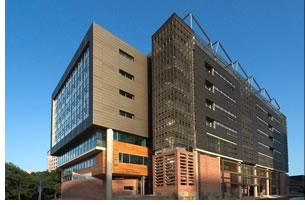 School
of Nursing and Student Community Center, Houston, by BNIM Architects
+ Lake/Flato Architects, with contractor Jacobs Vaughn Inc., for The
University of Texas Health Science Center at Houston
School
of Nursing and Student Community Center, Houston, by BNIM Architects
+ Lake/Flato Architects, with contractor Jacobs Vaughn Inc., for The
University of Texas Health Science Center at Houston
The School of Nursing and Student Community Center establishes benchmarks
for healthy buildings, daylight, pedagogy and the capacity to learn and
collaborate, flexibility, durability, and reduced operating costs. Using
the LEED™ rating system as a platform, this building achieves the
highest levels of sustainable design, resulting in practices that are
well beyond the LEED guidelines, the architects report. They used extensive
computer modeling to test performance of façade designs incorporating
different fenestration and sun-screening combinations. Additionally,
rainwater is collected and stored onsite for flushing toilets and minimal
site irrigation. The jury pronounced the project “well-detailed
and well-composed,” as well as “skillfully managed.”
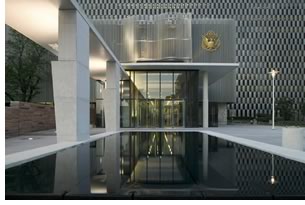 Richard Bolling Federal Building Renovation—First Impression, Kansas
City, Mo., by BNIM Architects, with contractor J.E. Dunn Construction,
for the U.S. General Services Administration
Richard Bolling Federal Building Renovation—First Impression, Kansas
City, Mo., by BNIM Architects, with contractor J.E. Dunn Construction,
for the U.S. General Services Administration
The alterations and renovations to the Bolling Federal Building near
the Civic Center of downtown Kansas City, Mo., part of the GSA’s
First Impressions Program, strive to enhance the basic urban-design elements,
such as scale, detail, and massing. The architects chose to align the
design upon the axis of a major cross street, as a “gesture re-establishing
a larger urban connection.” The jury particularly liked the use
of “clever, overlapping planes to lead one into the building … while
ensuring security.” They deemed the project “courageous.”
Merit Award
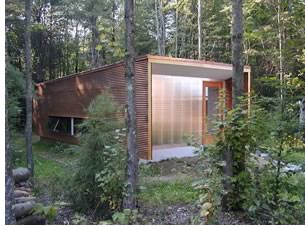 gilbertBARKER Pod, Jericho, Vt., by el dorado inc, with contractor
Dusty Paradee, for Monique Gilbert and Todd Barker
gilbertBARKER Pod, Jericho, Vt., by el dorado inc, with contractor
Dusty Paradee, for Monique Gilbert and Todd Barker
This detached home office structure “makes the most out of a backyard
and looks like a fun place to be,” the jury observed. “It
takes a very small space and adds inventive materials.” The connected
getaway creates a place for an international environmental dispute-resolution
facilitator to work at home. Construction and materials used reflect
the family’s desire for low-impact living, reflected in the project’s
use of cross ventilation, photovoltaic panels, natural lighting, and
super-insulation. Building on a tradition of rural architecture rooted
in common sense and frugality, it points towards a sensible way of living:
using only enough to meet real needs and paying attention to how natural
resources are consumed.
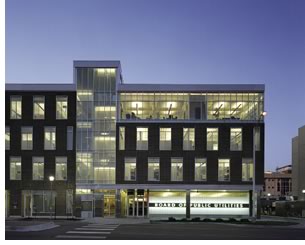 Board of Public Utilities, Kansas City, Kan., by BNIM Architects/360
Architecture, with contractor J.E. Dunn Construction, for Kansas Board
of Public Utilities
Board of Public Utilities, Kansas City, Kan., by BNIM Architects/360
Architecture, with contractor J.E. Dunn Construction, for Kansas Board
of Public Utilities
The architects report that the owner, the Board of Public Utilities,
embraced a new paradigm for office buildings that includes: ample daylight
via open perimeters, an egalitarian plan with management in the core,
an in-house health facility, and efficient indirect lighting and displacement
air systems in a 12-inch-deep access floor. The project is an unprotected,
exposed-steel loft building. This building together with a new courthouse
and government office building establish a new gateway for the city.
The jury liked the building’s “inventive, simple palette,
different flavor of facades, and strong civil presence.”
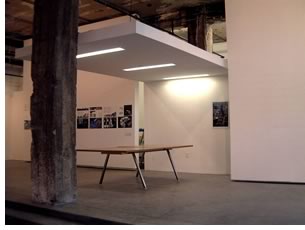 Paragraph Gallery, Kansas City, Mo., by BNIM Architects, with Mid America
Contractors, for the Urban Culture Project
Paragraph Gallery, Kansas City, Mo., by BNIM Architects, with Mid America
Contractors, for the Urban Culture Project
The jury enjoyed this “playful architecture,” in which the “minimal
and reductive space modestly touched.” The Paragraph Gallery is
one of a series of temporary art galleries operated by the Urban Culture
Project (a program through the Charlotte Street Fund) in downtown Kansas
City. The galleries’ close proximity to one another allows patrons
to travel this circuit of galleries on foot, reinforcing the project’s
intent to stimulate activity in blighted or unused downtown spaces. “The
social function of the space is the architecture,” the jury said.
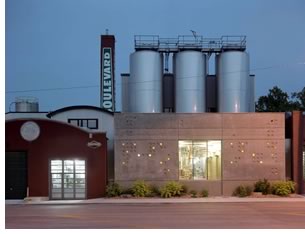 Boulevard Brewing Company Cellar 3 Addition, Kansas City, Mo., by 360
Architecture, with contractor Rau Construction, for the Boulevard Brewing
Company
Boulevard Brewing Company Cellar 3 Addition, Kansas City, Mo., by 360
Architecture, with contractor Rau Construction, for the Boulevard Brewing
Company
“A simple brew of materials that is hoppin’ good,” quipped
the jury about the Cellar 3 Addition for Boulevard Brewing Company, which
provides space for nine additional fermenting tanks for an existing brewery.
The 1.8 million pound liquid load required 30-inch-diameter columns, 15-inch-thick
walls, and a 3-foot-thick flat-plate roof. The architects report that the
decision to expose the concrete structure, rather than clad it in brick
to match the adjacent buildings, came from a desire not only to express
the industrial function of this new use, but also to give this small but
critical element of the brewery its own unique visual identity.
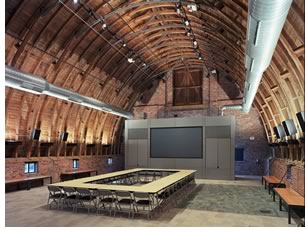 Lenexa Conference Center Thompson Barn
Rehabilitation, Lexana, Kan., by Rafael Architects Inc., with contractor
McCown Gordon Construction, for the City of Lenexa
Lenexa Conference Center Thompson Barn
Rehabilitation, Lexana, Kan., by Rafael Architects Inc., with contractor
McCown Gordon Construction, for the City of Lenexa
After standing vacant for many years, the Thompson Barn received a new
life after the City of Lenexa, Kan., decided to rehabilitate the structure
into a high-tech conference and long-distance learning center. To limit
the potential harm that a renovation would inflict on the historic structure,
the design team determined that a building addition would be necessary.
To minimize impact on the landscape and exterior appearance of the barn,
they placed it below grade. This solution allowed for a visual link to
the prairie that once was and continues to be a significant part of the
Thompson Barn history. The jury admired the project for its sense of
craft. The thoughtful landscape is a contributor to the architecture,
they commented, and the design is not overwhelming.
Other Awards
After a 10-year hiatus, the AIA/KC Design Awards Committee reinstated the Architectural Excellence in Retrospect Award, honoring a building in the Kansas City metro area that is at least 25 years old and whose significance in the community has stood the test of time. The membership at the chapter’s annual meeting voted to honor the Harry S. Truman Sports Complex, 1972–1973, by architect Charles Deaton with Kivett and Myers, with this year’s award.
Also this year, the AIA/KC Committee on the Environment (COTE) introduces the COTE Award to recognize design excellence in the integration of architecture, technology, and natural systems. This year’s jury, composed of AIA New York Chapter COTE Committee members, chose to recognize:
- School of Nursing & Student Community Center, Houston, by BNIM Architects + Lake|Flato Architects, with contractor Jacobs Vaughn Inc., for The University of Texas Health Science Center at Houston (built category)
- Implement Seattle Sustainable Building Tool, by BNIM Architects + Elements, for the City of Seattle (research category)
- Missouri Department of Conservation Discovery Center and Urban Conservation Campus, Kansas City, by BNIM Architects, with Titan Construction Company, for the Missouri Department of Conservation (sustainable landscaping category).
Copyright 2004 The American Institute of Architects.
All rights reserved. Home Page ![]()
![]()
 |
||
AIArchitect thanks Kristen Fisher, AIA Kansas City Chapter services administrator, for her help with this article. The Design Awards jurors for AIA Kansas City were: Photos courtesy of the respective architects.
|
||