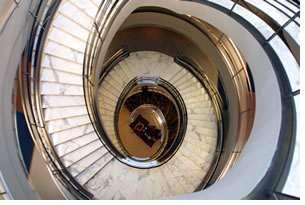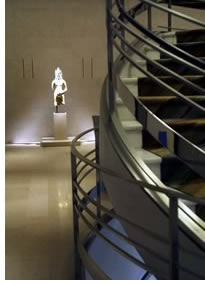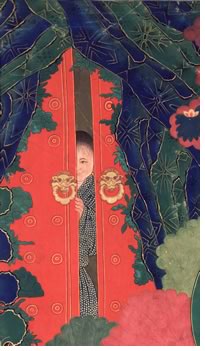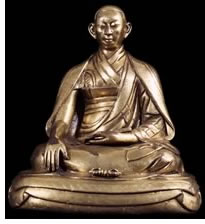

10/2004
 At its opening in fall
2004, the Rubin Museum of Art (RMA) will have completed the transformation
of the former Barney’s New York 150 West 17th street location into
a new museum and cultural center for Himalayan Art. The architectural
center of RMA is the staircase designed by Andree Putman—an iconic
element of Barneys that inspired the transformation from department store
to museum—that spirals from the main floor up a five-story tower
housing the collection and temporary exhibitions. Richard Blinder, FAIA,
of Beyer Blinder Belle is leading the project.
At its opening in fall
2004, the Rubin Museum of Art (RMA) will have completed the transformation
of the former Barney’s New York 150 West 17th street location into
a new museum and cultural center for Himalayan Art. The architectural
center of RMA is the staircase designed by Andree Putman—an iconic
element of Barneys that inspired the transformation from department store
to museum—that spirals from the main floor up a five-story tower
housing the collection and temporary exhibitions. Richard Blinder, FAIA,
of Beyer Blinder Belle is leading the project.
 Shelley
and Donald Rubin purchased the building in 1998 out of their passion
for Himalayan art. The 70,000-square-foot museum retains main elements
from the building’s earlier conversion—from several
six-story brownstones into Barney’s clothing store in the 1980s—while
incorporating technological and structural enhancements. The renovation
features an energy-efficient building-wide HVAC system, addition
of state-of-the-art climate and humidity control systems, expansion
of a space by 20 feet to create a gallery large enough to accommodate
larger works of art, and installation of a new fiber-optic backbone
for broadband Internet access and the museum’s interactive galleries.
Shelley
and Donald Rubin purchased the building in 1998 out of their passion
for Himalayan art. The 70,000-square-foot museum retains main elements
from the building’s earlier conversion—from several
six-story brownstones into Barney’s clothing store in the 1980s—while
incorporating technological and structural enhancements. The renovation
features an energy-efficient building-wide HVAC system, addition
of state-of-the-art climate and humidity control systems, expansion
of a space by 20 feet to create a gallery large enough to accommodate
larger works of art, and installation of a new fiber-optic backbone
for broadband Internet access and the museum’s interactive galleries.
 Overseeing the creative design and RMA branding is graphic designer
Milton Glaser. Inspired by the Himalayan collection, he, in conjunction
with associate museum designers Tim Culbert and Celia Imrey, have created
a color palette for the museum’s gallery space of warm hues of
red, yellow, green, and blue. The stone flooring of the entry hall, cherry
wood, and mahogany wall accents throughout the building create a feeling
of solidity and elegance.
Overseeing the creative design and RMA branding is graphic designer
Milton Glaser. Inspired by the Himalayan collection, he, in conjunction
with associate museum designers Tim Culbert and Celia Imrey, have created
a color palette for the museum’s gallery space of warm hues of
red, yellow, green, and blue. The stone flooring of the entry hall, cherry
wood, and mahogany wall accents throughout the building create a feeling
of solidity and elegance.
The museum’s first floor offers a colonnaded hall with vaulted ceilings. The hall houses the café and shop and provides access to the adjoining tower, the new 12,000-square-foot home to RMA’s staff. From its main hall, visitors can descend to the museum’s lower-level lounge, photography gallery, classroom, and multipurpose wood-paneled performance space, replete with removable elevated seating, stage, and advanced A/V system.
 Belle says, “By maintaining much of the openness created by architect
Peter Marino’s original concept and incorporating a variety of
warm colors and natural elements, we have created an environment that
truly enhances the tranquility and spirituality evoked by the museum’s
collection.”
Belle says, “By maintaining much of the openness created by architect
Peter Marino’s original concept and incorporating a variety of
warm colors and natural elements, we have created an environment that
truly enhances the tranquility and spirituality evoked by the museum’s
collection.”
Copyright 2004 The American Institute of Architects.
All rights reserved. Home Page ![]()
![]()
 |
||
Photos courtesy of the Rubin Museum of Art.
|
||