

10/2004
Imagining Ground Zero: Official and Unofficial Proposals for the World Trade Center Site, by Suzanne Stephens (2004, Architectural Record/Rizzoli)
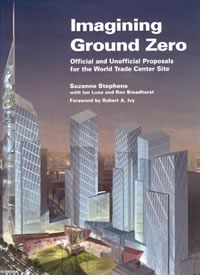 reviewed by Stephanie
Stubbs, Assoc. AIA
reviewed by Stephanie
Stubbs, Assoc. AIA
Internationally renowned and respected architecture critic Suzanne Stephens, PhD, currently serving as special correspondent to Architectural Record, has worked with architecture writers Ian Luna and Ron Broadhurst to create a living history of arguably one of the most compelling architecture stories of all times: the rebuilding of New York City’s World Trade Center site after terrorist attacks on September 11, 2001, destroyed the buildings and took thousands of lives. In the just-released Imagining Ground Zero: Official and Unofficial Proposals for the World Trade Center Site, Stephens and company offer a beautifully illustrated presentation of ongoing design alchemy: transforming hatred and destruction into firmness, commodity, and delight.
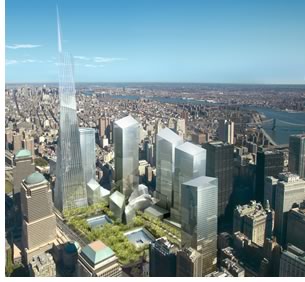 Architectural Record Editor-in-Chief
Robert A. Ivy, FAIA, who witnessed the attacks and the collapse of the
World Trade Center twin towers from mere blocks away, sets the tone for
this history with his thoughtful foreword. He explains the post-September
11 role Architectural
Record,
which along with Rizzoli International served as the book’s publisher,
has played in presenting not only design proposals but also analyses
and calls—public and professional—for change. “We were
not alone,” Ivy writes. “The entire press quickly realized
that a sea change in the role of architectural design as unrequested,
unanticipated ideas began to filter into media offices throughout the
country . . . It became clear that the question raised by the erasure
of the World Trade Center demanded an answer: What should replace it?” Ivy
also emphasizes the increasingly important voice the public has assumed
in creating what this site should be.
Architectural Record Editor-in-Chief
Robert A. Ivy, FAIA, who witnessed the attacks and the collapse of the
World Trade Center twin towers from mere blocks away, sets the tone for
this history with his thoughtful foreword. He explains the post-September
11 role Architectural
Record,
which along with Rizzoli International served as the book’s publisher,
has played in presenting not only design proposals but also analyses
and calls—public and professional—for change. “We were
not alone,” Ivy writes. “The entire press quickly realized
that a sea change in the role of architectural design as unrequested,
unanticipated ideas began to filter into media offices throughout the
country . . . It became clear that the question raised by the erasure
of the World Trade Center demanded an answer: What should replace it?” Ivy
also emphasizes the increasingly important voice the public has assumed
in creating what this site should be.
After Stephen’s overarching essay, “Fantasy Intersects with Reality at Ground Zero,” the book reveals the design proposals, in reverse chronological order, by the categories under which they were offered: official proposals, press-generated proposals from the New York Times and New York magazines, the early-2002 Max Protech Invitational Exhibition, and then independent submissions. Considering the body of work as a whole, this order proves to be a great choice: It anchors the reality of the buildable at the forefront, then moves back to the more visceral, immediate responses to defiant attack and horrific tragedy. Grouping by venue source also levels the field among the individual entrants, allowing each to be considered within the context of its group. The author leads each section with an explanation of the context to set the tone for viewing.
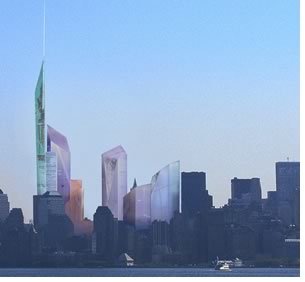 Official proposals
Official proposals
This section of Imagining Ground Zero tells the recent history of site
development that the architectural world knows well. It begins with
Freedom Tower by David Childs, FAIA, Skidmore Owings & Merrill,
design architect and project manager and Daniel Libeskind, collaborating
architect, as presented by the architects on December 19, 2003. It
segues to the memorial competition, for which the winning scheme by
Michael Arad, AIA, and Peter Walker, “Reflecting Absence,” was
selected from among eight finalists (all shown) and announced in January
of this year. Next presented is the spectacular World Trade Center
Transportation Hub, by the Downtown Design Partnership of Santiago
Calatrava, DMJM + Harris, and STV Group, announced by the Port Authority
of New York and New Jersey with less fanfare—yet garnering much
admiration.
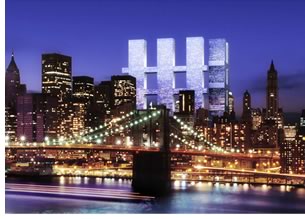 The book steps backward through the Innovative Design Study competition
master plan, which ran from December 2002 to September 2003 and culminated
in the selection of Libeskind’s master plan. Seven competing teams,
selected by RFQ, developed schemes that were very much in the public
eye then and are represented in the book, including the entry by Richard
Meier & Partners, Eisenman Architects, Gwathmey Siegel & Associates,
and Steven Holl Architects, with engineers Craig Schwitter/Buro Happold,
shown here. One more step back to the first round of the planning process
leads us to the first round of the planning process and the summer of
2002, when Beyer Blinder Belle’s six schematic massing studies—worked
up to meet the extremely high office-space square footage requirements—were
roundly misunderstood but nonetheless universally disliked by the public.
The good that came out of the ill-fated initial studies was a sustained
public interest and voice in the development of this world-significant
site.
The book steps backward through the Innovative Design Study competition
master plan, which ran from December 2002 to September 2003 and culminated
in the selection of Libeskind’s master plan. Seven competing teams,
selected by RFQ, developed schemes that were very much in the public
eye then and are represented in the book, including the entry by Richard
Meier & Partners, Eisenman Architects, Gwathmey Siegel & Associates,
and Steven Holl Architects, with engineers Craig Schwitter/Buro Happold,
shown here. One more step back to the first round of the planning process
leads us to the first round of the planning process and the summer of
2002, when Beyer Blinder Belle’s six schematic massing studies—worked
up to meet the extremely high office-space square footage requirements—were
roundly misunderstood but nonetheless universally disliked by the public.
The good that came out of the ill-fated initial studies was a sustained
public interest and voice in the development of this world-significant
site.
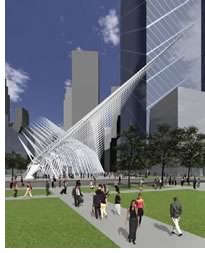 These complicated architectural events, unfolding over the past three
years, certainly are recent and significant enough for easy recall. Yet
it is intriguing to see them presented as a whole in Imagining
Ground Zero, and important to examine them as a flow of time, all the more interesting
for having been presented in reverse order. And it is astounding to see
all that has evolved in three years.
These complicated architectural events, unfolding over the past three
years, certainly are recent and significant enough for easy recall. Yet
it is intriguing to see them presented as a whole in Imagining
Ground Zero, and important to examine them as a flow of time, all the more interesting
for having been presented in reverse order. And it is astounding to see
all that has evolved in three years.
Magazine-generated proposals
Stephens reports that both the New York
Times and New York magazines
created competitions in response to the (necessarily) vanilla ideas
put forth by Beyer Blinder Belle in Spring 2002. Both magazines invited
teams to generate proposals that formulated their own programs outside
the scope of the client’s need for specific square footages and
uses. Both published on the eve of the first anniversary of the attacks.
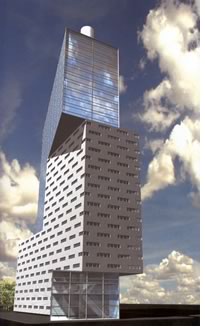 The New York Times proposals, led by then-Times architecture critic
Herbert Muschamp, began early in Spring 2002 with the four New York architects—Richard
Meier, FAIA; Steven Holl, FAIA; Charles Gwathmey, FAIA; and Peter Eisenman,
FAIA—who earlier had formed the Downtown Study Group. The expanded
scope of their master plan beyond the World Trade Center site preserved
most of Ground Zero as a memorial site and divvied up various parcels
in Lower Manhattan for design of specific project types by themselves
and an additional dozen firms. The New
York Times proposal, having closed
the West Street Highway, included parcels for housing, such as this apartment
tower by Alexander Gorlin, New York City, for West Street between Rector
Place and Albany Street.
The New York Times proposals, led by then-Times architecture critic
Herbert Muschamp, began early in Spring 2002 with the four New York architects—Richard
Meier, FAIA; Steven Holl, FAIA; Charles Gwathmey, FAIA; and Peter Eisenman,
FAIA—who earlier had formed the Downtown Study Group. The expanded
scope of their master plan beyond the World Trade Center site preserved
most of Ground Zero as a memorial site and divvied up various parcels
in Lower Manhattan for design of specific project types by themselves
and an additional dozen firms. The New
York Times proposal, having closed
the West Street Highway, included parcels for housing, such as this apartment
tower by Alexander Gorlin, New York City, for West Street between Rector
Place and Albany Street.
“Like Herbert Muschamp at the New York Times, Joseph Giovannini, the architecture critic at New York magazine, found that vision was conspicuously lacking in the business-as-usual approach for reinventing the World Trade Center in the summer of 2002,” Stephens writes. Giovannini invited a select group of architects to take three weeks to create a proposal that would include 11 million square feet of office space. Imagining Ground Zero presents six of the proposals, from Morphosis, Coop Himmelblau, Wood + Zapata, Kohn Pedersen Fox, Eisenman Architects, and Zaha Hadid Architects.
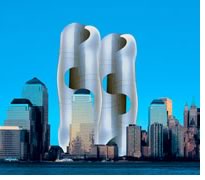 Max Protech Invitational proposals
Max Protech Invitational proposals
This exhibition, opening a mere four months after September 11, marked
the first wave of unprecedented public interest in the resurrection
of the Ground Zero site. Stephens writes that “The night the
show opened, the participants were stunned by the stampede of spectators
and the media. Perhaps it signaled an important stage in the mourning
process. Rather than being subsumed by melancholia and staying locked
into a sense of loss, New Yorkers were rediscovering their grief (or
displacing it) toward rebuilding.”
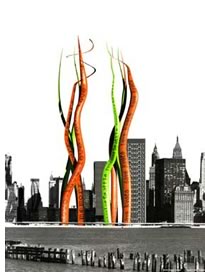 Of 125 invited participants—architects, designers, and artists—60
created proposals that became part of the exhibition. Stephens points
out that it is interesting to follow themes conceived for this very early
effort and developed in subsequent competitions and iterations, such
as “retention of the Trade Center towers’ footprints in landscaped,
transparent skyscrapers, and “the idea of burrowing deep into the
ground for memorial spaces. Another common theme was “twin” building
or memorial forms, as evidenced by “Asymptote,” by Hani Rashid
and Lise Anne Courture, AIA, New York City, shown here.
Of 125 invited participants—architects, designers, and artists—60
created proposals that became part of the exhibition. Stephens points
out that it is interesting to follow themes conceived for this very early
effort and developed in subsequent competitions and iterations, such
as “retention of the Trade Center towers’ footprints in landscaped,
transparent skyscrapers, and “the idea of burrowing deep into the
ground for memorial spaces. Another common theme was “twin” building
or memorial forms, as evidenced by “Asymptote,” by Hani Rashid
and Lise Anne Courture, AIA, New York City, shown here.
The early days of “what should we do” and the Protech exhibition
saw a number of conceptual schemes proposing that the site be solely
devoted to a memorial. One of the most fantastic, developed by architects
Jakob + MacFarlane, Paris, and shown here, creates a memorial from multicolored,
bending, towers bearing “messages of global significance.” The
Library of Congress, which has made the exhibition as part of its permanent
collection of the Division of Prints and Photographs, indeed has recognized
the importance of these proposals considered as a group, as a record
not only of response to the terrorist attacks, but also of architectural
practice.
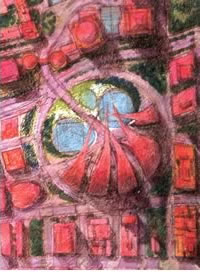 The independents
The independents
The last, and somewhat catchall, category of proposals presented documents
self-generated proposals and unpremiated competition entries for using
the entire site and for a memorial only. Created during the three and
a half years spanning September 2001 and March 2004, they offer the
most disparate and some of the most talked-about proposals, including
Tadao Ando’s 100-foot-tall, shallow-domed tomb memorial. Fascinating
are a number of proposals generated and then refined by Michael Sorkin
Studio, ranging from a comprehensive redistribution and redevelopment
plan for Lower Manhattan created in November 2001 and September 2002’s
huge, geodesic “Peace Dome” containing towers, gardens,
and a transportation center to removal of the dome and development
of the towers within, as shown. The studio also developed another idea
in April 2003,that reserved the site as a public park.
The proposals in each category are fascinating individually. They are important intellectually when considered in each group as a collective architectural response at a given time to a given set of parameters. Taken as a collection in entirety, they show the time’s torrent of emotions—outrage, ineffable sadness, courage, desire and need to heal—transmuted through design into the very human need to go forward. Given some time and perspective as we are moving on, we will appreciate even more that Stephens, Architectural Record, and publisher Rizzoli created this living history for us.
Copyright 2004 The American Institute of Architects.
All rights reserved. Home Page ![]()
![]()
