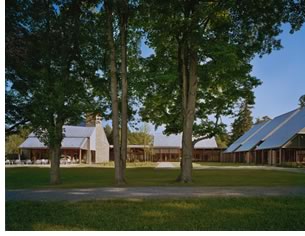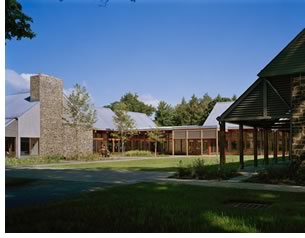

10/2004
R.M. Kliment & Frances Halsband Architects design new gateway to historic site
For the Henry A. Wallace Visitor and Education Center at the Franklin D. Roosevelt National Historic Site in Hyde Park, N.Y., R.M. Kliment & Frances Halsband Architects sought inspiration from the former president himself. “FDR’s design for the first presidential library was an inspiration and a starting point for our design. The visitor center is a contemporary interpretation of the Dutch architecture of the Hudson Valley, transformed for our century, our needs, and our sensibilities,” the architects report.
 They note that FDR loved the style and simple lines of the early Dutch
buildings in the Hudson River Valley so much that they designed his presidential
library to reflect the colonial Dutch influence. The 50,000-square-foot
design incorporates fieldstone walls; tall, gabled roofs; and sheltering
porches into a grouping of public pavilions that frame a courtyard and
form an opening, welcoming gateway to the historic site. “Fundamentally,
the building is set up as part of nature. The raw materials you see are
the finishes,” Frances Halsband, FAIA, explains.
They note that FDR loved the style and simple lines of the early Dutch
buildings in the Hudson River Valley so much that they designed his presidential
library to reflect the colonial Dutch influence. The 50,000-square-foot
design incorporates fieldstone walls; tall, gabled roofs; and sheltering
porches into a grouping of public pavilions that frame a courtyard and
form an opening, welcoming gateway to the historic site. “Fundamentally,
the building is set up as part of nature. The raw materials you see are
the finishes,” Frances Halsband, FAIA, explains.
Natural connection
To achieve that natural connection as well as to meet the requirements
for LEED™ certification,
the new buildings feature daylighting, cross-ventilation, rain cisterns
that irrigate the garden, and run-off controls. The roof overhangs
atop the porches are glass to help filter light further into the public
spaces.
Connection to outdoor public spaces further promotes transparency and an affinity to nature. The café and multipurpose rooms open to the courtyard; the conference rooms open toward the neighboring Beatrix Ferrand Garden. Sitewise, two entrances were needed for groups arriving by bus and car, and the architects made sure that location of new roads and parking areas create minimal intrusion on historic vistas and landscapes.
 Summit prompts design for modern needs
Summit prompts design for modern needs
“When President Clinton was here for the Clinton-Yeltsin summit,
it became painfully clear that the Roosevelt Library didn’t have
adequate facilities to host a presidential summit,” notes Cynthia
Koch, the library’s director. Soon after, Sen. Daniel Patrick Moynihan,
Hon. AIA, who had toured the facility with Clinton and conducted
research at the library as a student, helped spur fundraising for the new
center. The original plan was to renovate and expand the library, a National
Historic Landmark since 1945. However, because FDR had planned the building,
the team decided to construct a new facility.
The main public spaces of the new complex include the orientation lobby, auditorium, gift shop, and café. The large lobby boasts a mosaic tile floor—a pictorial map by New Deal WPA artist Olin Dows—that depicts FDR’s Hyde Park hometown. The education and conference center offers three multipurpose rooms for classes, conferences, and banquets; the auditorium and multipurpose rooms have satellite uplink capabilities.
Although the venture started out under the General Services Administration’s Design Excellence program, The Henry A. Wallace Center is now a project of the National Archives and Record Administration that operates the Franklin D. Roosevelt Presidential Library and Museum. The National Park Service and the private, nonprofit Franklin and Eleanor Roosevelt Institute (FERI) are the project partners. Now that the construction is complete, the architects say, “We hope that all visitors, scholars, children, and guests will find their own special place in the Wallace Center, enveloped by the landscapes that shaped so much of FDR’s own experience and perspectives.”
Copyright 2004 The American Institute of Architects.
All rights reserved. Home Page ![]()
![]()
 |
||
Read more
about FDR’s
role in the preservation of Colonial Dutch architecture in Dutchess
County.
|
||