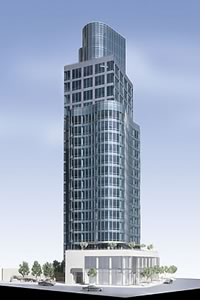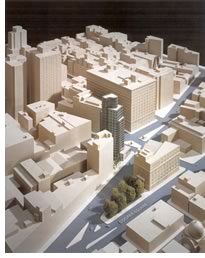

09/2004

Gwathmey Siegel & Associates Architects, New York City, with Ismael Leyva Architects as executive architect, is refining designs for Astor Place, a 21-story luxury residential condominium complex created for The Related Companies. The 140,000-square-foot property will rise from a long-vacant parking lot marking the gateway to Lower Manhattan, Greenwich Village, and the East Village.
The building’s two-story base, which respects the historic street facades of several neighboring 19th-century landmark buildings, will offer 13,000 square feet of retail and gallery space and provide the lobby for 19 stories of condominium apartments above. The architects note they have introduced a 4,500-square-foot landscape plaza, which accommodates public seating alongside a raised, tree planted, landscaped buffer that offers visual separation from the residential tower entry. An aluminum canopy proclaims the tower entrance, extending over an entry walk bordered on one side by landscaped open space. A waterfall and a pool bridged by the entry walk and canopy highlight the entry sequence.
 The tower itself presents a vertical array of “serpentine and
rectilinear forms that rise out of one another.” Gwathmey Siegel
Principal Charles Gwathmey, FAIA, says, “The curved wall forms
the skin of the curvilinear portions, with the rectilinear portion clad
with a grid of zinc and glass and the base composed of limestone and
glass.” The base will offer a pedestrian street wall on three sides,
giving definition to the large, open, triangular space it fronts. According
to Siegel, “the sculpted tower will introduce a distinct object,
in counterpoint to the surrounding masonry context.”
The tower itself presents a vertical array of “serpentine and
rectilinear forms that rise out of one another.” Gwathmey Siegel
Principal Charles Gwathmey, FAIA, says, “The curved wall forms
the skin of the curvilinear portions, with the rectilinear portion clad
with a grid of zinc and glass and the base composed of limestone and
glass.” The base will offer a pedestrian street wall on three sides,
giving definition to the large, open, triangular space it fronts. According
to Siegel, “the sculpted tower will introduce a distinct object,
in counterpoint to the surrounding masonry context.”
Prospective tenants can choose from a selection of 39 apartments, ranging from one- to three-bedrooms, replete with the curved window walls offering panoramic floor-to-ceiling views as well as Gwathmey Siegel-designed kitchen and bath amenities. The project is slated for completion in 2005.
Copyright 2004 The American Institute of Architects.
All rights reserved. Home Page ![]()
![]()
 |
||
|
||