

09/2004
AIA North Carolina reports that for the second year in a row, architects from the Triangle area dominated the chapter’s competition, picking up eight of the nine presented design awards. The winning projects were selected from a field of 83 entries submitted by AIA members across the state. Though vastly differing in form and function, each project met or exceeded benchmarks of good architecture, according to jurors Julie Snow, FAIA; Chuck Knight, AIA; Ralph Rapson, FAIA; and David Salmela, FAIA, all principals with Minnesota firms.
Honor Awards
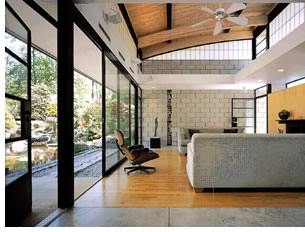 1409 Ashburton Road, Raleigh, by Architektur PA
1409 Ashburton Road, Raleigh, by Architektur PA
This new residence rose from the ashes of a home destroyed by fire. With
only the existing foundation walls remaining, the architect developed
a new parti based on the client’s contemporary lifestyle. While
respecting the context and scale of its 1950s ranch neighbors, the new
house embraces a modern vocabulary. A brick “private spine,” rests
on the existing foundations fronting the street and traverses the “public
spine,” setting up spaces for internal and external functions.
Volumes and voids define the residence’s indoor/outdoor spaces.
The new volumes are more open. For example a 16-foot sliding glass door
opens to a koi pond and Japanese-style gardens. Large expanses of operable
industrial-style windows harmonize with the neighbors’ fenestration
and allow the owners to capture cooling breezes. The architects also
used minimalist detailing of refined and unrefined materials to create
a warm and comfortable yet elegant environment.
Photo © James West.
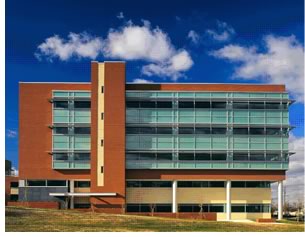 Health Sciences Building, Wake Technical Community College, Raleigh,
by Pearce Brinkley Cease + Lee PA
Health Sciences Building, Wake Technical Community College, Raleigh,
by Pearce Brinkley Cease + Lee PA
Located adjacent to Wake Medical Center and the Wake County Health Department,
the 75,000-square-foot Wake Technical Community College Health Sciences
Building offers an academic and vocational facility for practicum training
of the college’s nursing program. The new building presents four
unique facades, each responding to its own context. The architects organized
the service core as a “solid” bar, buffering the program
spaces from the adjacent parking structure. Prominently located at a
roadway intersection, the building defines the corner edge of the medical
training complex. Its curtain wall, which is composed of three types
of glass, responds to this condition by turning the corner to front both
roads and simultaneously addressing the large scale of moving traffic.
The building houses the school’s dental hygiene program, EMS laboratories,
nursing laboratories, general teaching laboratories, assembly rooms,
classrooms, and administrative offices. Using a ring-corridor organization,
the architects placed offices and smaller classrooms on the perimeter
and larger laboratories and assembly rooms in the interior. Photo © James
West.
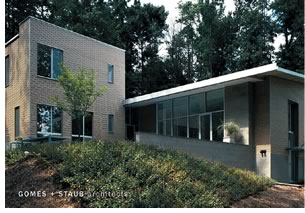 Webb Dotti House, Chapel Hill, N.C., by Gomes + Staub PLLC
Webb Dotti House, Chapel Hill, N.C., by Gomes + Staub PLLC
The curve of the street fronting this house’s lot inspired the
architects to site the building upslope, rather that along street edge.
They report that they translated the owner’s request for a landscaped
courtyard into “an elevated earthen terrace which aligns with and
provides views down the street corridor to the horizon.” They then
organized the interior spaces around and opening out to the garden terrace,
which ties the house to the land and creates a courtyard that engages
the neighborhood. The two pieces of the house are siblings, the architects
say, “composed of the same DNA, but nevertheless expressing individual
character traits.” The eastern house, slid downhill, has one level
and contains the living spaces. The western house, pulled uphill, has
two levels containing bedrooms and a study, and separates from the ground
at the back to form a covered carport. Between the two pieces is a glazed
slot of space which parallels the street axis, engaging the interior
and exterior spatial sequences. Photo courtesy of the architect.
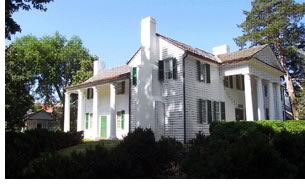 Fort Hill, Home of John C. Calhoun, Clemson, S.C., by Harris Architects
Fort Hill, Home of John C. Calhoun, Clemson, S.C., by Harris Architects
Fort Hill, a National Historic Landmark and the plantation home of John
C. Calhoun and Thomas Green Clemson, is a symbolic focal point of the
Clemson University Campus. First constructed in 1802, with numerous
additions through the mid-19th century, it currently serves as
a museum. This project included a detailed restoration of the house,
law office, and grounds that began with a written master plan. The
first two phases of construction were completed and included exterior
restoration, lead paint abatement, cypress shingle roofing, structural
stabilization, and complete new building systems. The second phase
of the work restored interior finishes such as plaster, decorative
painting, and wallpaper reproduction of papers specific to the house.
Detailed in the Greek Revival style, Calhoun’s home, his primary
residence, contained many fine furnishings that remain with the house.
It was finished to match period tastes and his stature in life, and
the challenge, the architects say, was to balance the client’s
program of restoring the buildings to their 1827–1850 appearance
while introducing all new building systems, including a sprinkler system,
and meeting current code requirements. Photo courtesy of the architect.
Merit Awards
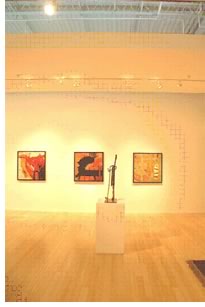 Tyndall Gallery, Chapel Hill, N.C., by Philip Szostak Associates
Tyndall Gallery, Chapel Hill, N.C., by Philip Szostak Associates
This 2,500-square-foot retail fine-arts gallery was relocated to a traditional
mall. Its program sought to maximize the flexibility of the display areas
as well as optimize the art storage, framing gallery, and office areas.
To create a gallery that enhances the artwork, the architects manipulated
the scale of the various gallery areas. They started with a 24-foot height
and inserted a multilayered, painted sheetrock series of planes that
varied in height and thickness. They then tempered the gallery walls
with “the cloud,” a ceiling element that lowered the scale
of one of the main display walls for smaller paintings. The cloud also
defines a front-to-back axis to another display wall for a focused presentation.
Blue lighting above the cloud helps lift the space and further challenges
the scale of the more open space. Because of the incredibly tight budget,
the architects acted as construction managers, taking budget control
responsibility. Photo © Philip Szostak.
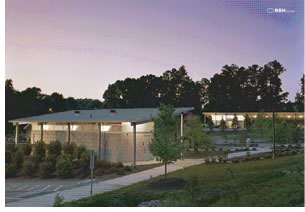 Buffaloe Road Athletic Park, Raleigh, by BBH Design (the former office
of NBBJ, NC)
Buffaloe Road Athletic Park, Raleigh, by BBH Design (the former office
of NBBJ, NC)
The architect designed two small structures for phase one of a city park—a
500-square-foot bathroom building and a 3,500-square-foot maintenance
shed—in response to the client’s request for a solution that
could address current functional criteria and adapt to different roles
in the future. The building’s “primitive shed” parti
connects to the spirit of the place through two concepts: memory and
reciprocity. As part of a vernacular tradition, the shed form registers
with the collective memory of the farmland it now occupies, as many of
these shed forms still populate rural North Carolina. Additionally, a
reciprocal relationship between the exterior and interior space is established
by assigning the same value to each. Each shares the shelter of the overhead
plane and is situated to encourage fluid movement between the inside
and outside, according to the architect. Both the typology and materials
of the project are native to and inseparable from the site. Photo © James
West.
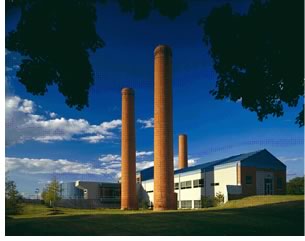 Durham Solid Waste Operations Facility, Durham, N.C., by The Freelon
Group, Inc.
Durham Solid Waste Operations Facility, Durham, N.C., by The Freelon
Group, Inc.
The City of Durham Solid Waste Operations Facility wanted a new complex
on the site of a 1930s incinerator that had been shut down for environmental
concerns in the 1960s and sat dormant ever since. The architects calculated
that the owner’s program and budget could be accommodated in the
existing building’s 22,000 square feet, plus 4,500 square feet
of new construction. The existing building’s three floors now contain
administrative offices, conference rooms, locker and shower rooms, an
exercise room, a break room, and toilet/mechanical rooms, while the new
adjoining construction consists of a 150-seat auditorium, main building
entrance lobby, and elevator tower. The design incorporates all of the
old incinerator building’s existing brick and concrete walls and
floors, and three tall brick smokestacks remain as icons in the landscape.
Existing large exterior wall openings now sparkle with glazing and let
natural light shine in, while the new construction is wrapped in corrugated
metal panels and a metal standing-seam roof. Photo © James West.
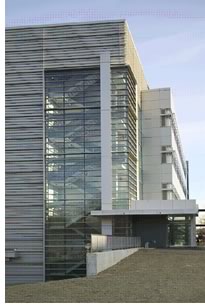 U.S. Food & Drug Administration Life
Sciences Laboratory, White Oak, Md., by Kling
U.S. Food & Drug Administration Life
Sciences Laboratory, White Oak, Md., by Kling
This project makes up the first phase of a new federal campus that will
consolidate FDA facilities presently housed in more than 40 locations.
The Life Sciences Lab houses chemical and biological analytical labs
for two of the agency’s four review centers. Its metal-panel and
glass cladding reflect the function of the lab technology that lies as
the core mission of the agency, the architects say, and its siting and
massing reflect the specific site relationships of the building within
the master plan. This new federal campus for 8,000 FDA researchers will
transform a decommissioned Navy Ordnance research facility into the new
home for the agency. The central core of the building houses the laboratories,
expressed by the penthouse mass that extends above the roof and encloses
the exhaust stacks. Linear rows of offices are laminated onto each side
of the lab core, which are expressed with horizontal windows articulated
to accommodate varying office modules. The building layout provides light-filled
interiors, even within the interior lab spaces, and provides informal
work areas at opposite corners of the building to encourage interaction
among the scientists. Photo © Ron Solomon Photography.
Unbuilt Merit Award
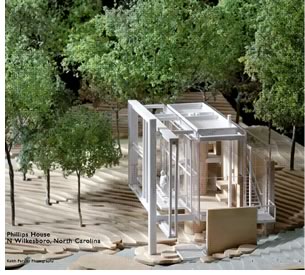 Phillips House, North Wilkesboro, N.C., by Kenneth
E. Hobgood, architects
Phillips House, North Wilkesboro, N.C., by Kenneth
E. Hobgood, architects
This 600-square-foot weekend house in the mountains will perch close
to the road on the bank of a stream that runs along the east boundary
of its 300-acre site so that most of the site will be untouched and
available for hiking. With the exception of its poured foundations
and one site wall, most of the house will be fabricated off site to
preserve the natural beauty of the parcel. The architects designed
the house to be constructed in four linear site-assembled sections.
Composing the four frames of the house, the sections all run in the
north-south direction, defining linear spaces constructed and spaced
by function. The metal frame facing the entrance to the site visually
contains the elements of the house and provides exterior screens that
provide privacy and sun control for the house. Photo courtesy of the
architect.
Copyright 2004 The American Institute of Architects.
All rights reserved. Home Page ![]()
![]()
