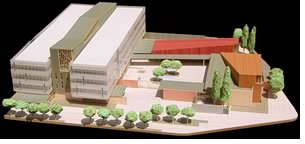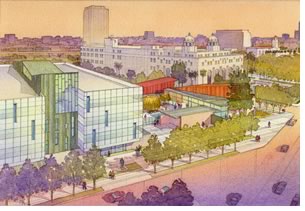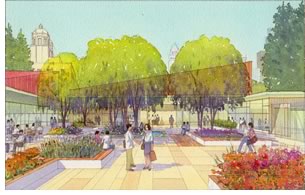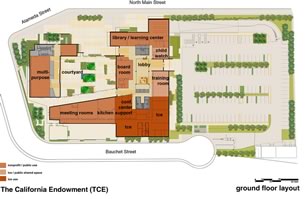

09/2004
Rios Clementi Hale Studios designs a new LA meeting place for nonprofits and neighbors
 Rios Clementi Hale Studios
built the basic tenets of The California Endowment, the state’s
largest private not-for-profit foundation, into the design for the endowment’s
new multipurpose facility. The architects transformed “inclusiveness,
diversity, accessibility, transparency, and good health” into the
design of an 118,000-square-foot center, which broke ground last month
in Los Angeles. The endowment’s 6.5-acre campus will provide nonprofit
organizations throughout the state with an array of meeting and learning
facilities to promote good health for all Californians.
Rios Clementi Hale Studios
built the basic tenets of The California Endowment, the state’s
largest private not-for-profit foundation, into the design for the endowment’s
new multipurpose facility. The architects transformed “inclusiveness,
diversity, accessibility, transparency, and good health” into the
design of an 118,000-square-foot center, which broke ground last month
in Los Angeles. The endowment’s 6.5-acre campus will provide nonprofit
organizations throughout the state with an array of meeting and learning
facilities to promote good health for all Californians.
The California Endowment, established in 1996, “expands access to affordable, quality health care for underserved individuals and communities and promotes improvements in the health status of all Californians.” The endowment makes grants to organizations and institutions that directly benefit the health and well-being of the people of California and, in the past eight years, has awarded more than $1.2 billion in 5,000 grants to 2,500 nonprofit organizations across the state. “Our goal was to give expression to the California Endowment’s mission of attaining good health care for all Californians,” says Mark Rios, FAIA, founding principal of the LA-based Rios Clementi Hale Studios. “The idea of healthiness pertains to all aspects of the project, including the ecologically responsible design and building processes.” The building is being designed with the intent of gaining LEED™ certification from the U.S. Green Building Council.
 Involving the community
Involving the community
While the building will house the endowment’s administrative and
operations offices on its upper floors, one third of the facility will
be dedicated to community-use space. A designated community conference
and resource center will be open on the first floor, surrounding a 16,000-square-foot
landscaped courtyard. The center will include a 300-person multipurpose
meeting room, smaller meeting rooms, classrooms, training facilities,
and a boardroom for associated nonprofits. These facilities will host
development training and professional conferences for policymakers, health-care
providers, advocacy groups, and civic leaders in a collaborative effort
to address Californians’ pressing health issues.
“Rios Clementi Hale Studios impressed us with their genuinely collaborative problem-solving approach to the design process,” says Robert K. Ross, MD, president and CEO of the endowment. “We are confident that this firm could design a facility that reflects our commitment to diversity and community access.”
 Bringing the outside in
Bringing the outside in
Rios Clementi Hale Studios used a series of interlocking geometric forms
around a landscaped courtyard to create a sustainable design that reflects
the values of the endowment. To communicate the “value of transparency,”
the architects designed an atrium into the center of the four-story building,
offering a gathering place for visitors and employees. The atrium will
create a light-filled atmosphere ideal for serendipitous encounters and
the benefits of natural light, the architects say. Windows, patios, and
flexible office space reinforce the notion of an approachable, transparent,
and healthy work environment.
The landscaped courtyard, accessible from street level, will be lushly filled with gardens, trees, a fountain, and seating areas, providing an oasis from LA bustle for employees and visitors. The meeting rooms surrounding the court will have adaptable configurations that allow them to spill into the landscaped space. The architects report that the open area was conceived “to inspire socialization, spirited debate, and enlightened conversations, furthering the goal of enhancing wellness and health among Californians.” To symbolize the endowment’s statewide constituency, the garden walls will incorporate distinctive stones from various regions throughout California, from the Central Valley to the Sierra Madres.
 A good neighbor
A good neighbor
Adjacent to the historic Terminal Annex Building, the endowment’s
new center sits at the crux of several ethnic and historic neighborhoods.
The architects say that the surrounding neighborhoods of Chinatown, Olvera
Street, Little Tokyo, and El Pueblo de Los Angeles inspired them to employ
colors, textures, and scale that would give instant familiarity to the
residents. The center will be pedestrian-accessible to encourage people
from neighboring communities to use the endowment’s resources. Other
support services include free parking and a “child watch”
area for parents attending meetings.
The $62 million complex is financed through tax-exempt bonds, which will have no effect on the endowment’s grant-making budget. The project is slated for completion in Spring 2006.
Copyright 2004 The American Institute of Architects.
All rights reserved. Home Page ![]()
![]()
 |
||
|
|
||