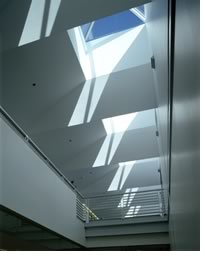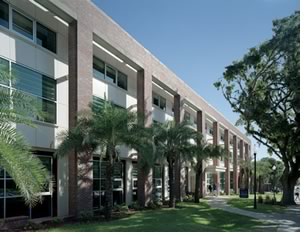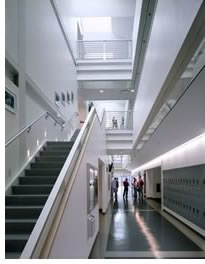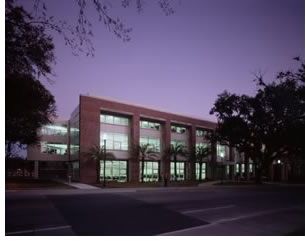

08/2004
 The
University of Florida’s M.E. Rinker Sr. Hall in Tampa has been awarded
LEED™ Gold Certification, making it the first project in Florida
to be designed under the U.S. Green Building Council’s program and
the 25th LEED Gold-Certified building in the U.S. The building houses
the School of Building Construction and was designed by Croxton Collaborative/Gould
Evans, a joint venture of Croxton Collaborative Architects of New York
and Gould Evans’ Tampa and Kansas City offices.
The
University of Florida’s M.E. Rinker Sr. Hall in Tampa has been awarded
LEED™ Gold Certification, making it the first project in Florida
to be designed under the U.S. Green Building Council’s program and
the 25th LEED Gold-Certified building in the U.S. The building houses
the School of Building Construction and was designed by Croxton Collaborative/Gould
Evans, a joint venture of Croxton Collaborative Architects of New York
and Gould Evans’ Tampa and Kansas City offices.
The LEED (Leadership in Energy and Environmental Design) Green Building Rating System promotes buildings that are healthy places to work, live, and learn as well as being operationally efficient and environmentally responsible. The rating system assigns each project points based on five categories of performance: sustainable sites, energy and atmosphere, water efficiency, indoor environmental quality, and materials and resources.
 Far-reaching
considerations
Far-reaching
considerations
“This project represents a deeper and more fundamental reconsideration
of architecture,” says Randy Croxton, FAIA, principal of the Croxton
Collaborative. “The issues of site, material, and context were enormously
important. The natural systems of daylight and air are the foundation
of the design. Other issues, such as building performance and careful
attention to materials selection, were also part of the holistic process
oriented toward crafting the best possible building. LEED provided our
team with a strong baseline, and Rinker Hall, in very important ways,
goes beyond that standard.”
 University
of Florida stakeholders used the new classroom building as an opportunity
to create a new standard of design excellence on campus and have adopted
a Silver LEED equivalency for all future projects. “The university
has taken a leadership stance by promoting issues of sustainability on
campus,” says Steve Carpenter, AIA, Gould Evans principal. “The
university clearly is living up to the expectation that they push the
envelope when it comes to building design, technology, materials, and
performance. The great benefit is that the effort can be a part of their
teaching function, and it’s a tremendously responsible use of public
funds.” He notes that Charles Kibert of the School of Building Construction
was responsible for building and maintaining the university’s commitment
to a high-performance, environmentally responsible facility.
University
of Florida stakeholders used the new classroom building as an opportunity
to create a new standard of design excellence on campus and have adopted
a Silver LEED equivalency for all future projects. “The university
has taken a leadership stance by promoting issues of sustainability on
campus,” says Steve Carpenter, AIA, Gould Evans principal. “The
university clearly is living up to the expectation that they push the
envelope when it comes to building design, technology, materials, and
performance. The great benefit is that the effort can be a part of their
teaching function, and it’s a tremendously responsible use of public
funds.” He notes that Charles Kibert of the School of Building Construction
was responsible for building and maintaining the university’s commitment
to a high-performance, environmentally responsible facility.
 Multiple
approaches to sustainability
Multiple
approaches to sustainability
The project was recognized by LEED for multiple sustainable design elements,
including:
- An enthalpy wheel, which transfers heat between incoming and outgoing air, allows the building to breathe more resourcefully as preconditioned air entering the air-handling system reduces HVAC load and allows for a smaller, more efficient system
- Daylighting strategies—louvers, large exterior windows, and a central atrium spine—allow light to penetrate deep into the center of the building
- Recycled storm water and building wastewater irrigate the indigenous/ adaptive landscape
- Building envelope design optimizes daylight, humidity, and energy control while responding to north, south, and east/west exposures
- Materials were selected for sustainability, recycled content, longevity, and the manufacturing proximity to the site
- Freestanding masonry walls on the west and south of the metal and glass building create shade and thermally activated air movement and work contextually with the brick campus.
 The
architects also incorporated a number of environmental/sustainable innovations
not currently recognized by LEED, including:
The
architects also incorporated a number of environmental/sustainable innovations
not currently recognized by LEED, including:
- “Outdoor rooms” specifically designed within the building’s shade pattern and topography to meet programmatic needs without building enclosure/systems
- Buildings organized on a north/south solar axis to maximize daylighting; this orientation pairs up with an innovative daylighting system that tames low-level sunlight at east and west elevations
- Minimization of materials and an internal growth/change pathway to facilitate change and building reuse over time.
University of Florida students, faculty, and facilities departments participated in the design process, which also was integrated into students’ class work. Using computer modeling and the LEED framework, the architects are projecting a 56-percent energy savings over a comparable baseline building.
Copyright 2004 The American Institute of Architects.
All rights reserved. Home Page ![]()
![]()
 |
||
| For the Record: Although this project is the first in Florida to begin design under the LEED 2.0 system and the first to be awarded the Gold rating, the first LEED 2.0 certified building in Florida, awarded March 2003, was the Lynn Business Center at Stetson University in DeLand, designed by SchenkelShultz Architecture, Orlando.
|
||