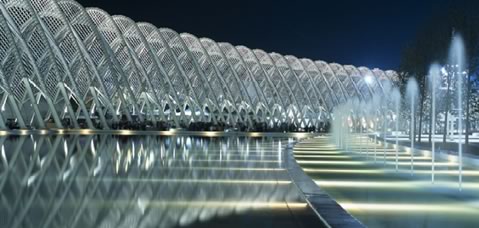

08/2004
Calatrava’s Architecture Embodies the Majesty of Olympic Games
Architect Santiago Calatrava reports that organizers of the 2004 Olympic and Paralympic Games resolved to improve and harmonize the existing Athens Olympic Sports Complex (OAKA), its surrounding area, and its access routes to meet program needs as well as provide a legacy venue for the citizens of Athens. Calatrava approached this challenge for the master plan and design of these 250 acres in a northern Athens suburb by designing entrance plazas, pedestrian paths, and landscaping; creating major public gathering places; and adding dramatic new architectural elements along with ecologically sensitive native plantings and efficient waste-management solutions.
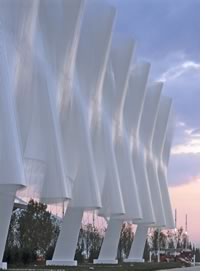 Two
of the prominent new architectural features are Calatrava’s signature
roofs for the two largest venues in the OAKA: the Olympic Stadium, location
of the opening and closing ceremonies, track and field events, and men’s
soccer final, and the Velodrome, locale for indoor bicycling events. The
roofs, suspended by cables from soaring tubular steel arches shield athletes
and spectators from the sun and wind and provide appropriate lighting
conditions for television broadcasts—all the while giving Athens
architecturally distinguished landmarks, the architect notes.
Two
of the prominent new architectural features are Calatrava’s signature
roofs for the two largest venues in the OAKA: the Olympic Stadium, location
of the opening and closing ceremonies, track and field events, and men’s
soccer final, and the Velodrome, locale for indoor bicycling events. The
roofs, suspended by cables from soaring tubular steel arches shield athletes
and spectators from the sun and wind and provide appropriate lighting
conditions for television broadcasts—all the while giving Athens
architecturally distinguished landmarks, the architect notes.
Calatrava also designed the Agora and the Nations Wall. The Agora runs almost 1,600 feet along the northern edge of the site and offers a shady, curving promenade of 99 tubular steel arches. The 200,000-square-foot structure defines one side of the Plaza of Nations, nuzzling a gently sloping, semicircular amphitheater that can accommodate 300,000 people. The Nations Wall, an 856-foot-long monumental sculpture made of 960 tubular steel elements, helps define the other side of the plaza. “A battery of motors permits the elements of the Nations Wall to move in a wavelike motion, creating a pleasing effect of light and shadow over the central pedestrian route and the Plaza of Nations,” the architect explains.
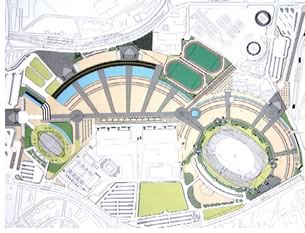 Raising
the Olympic Stadium roof
Raising
the Olympic Stadium roof
“I would say of the design for the Athens Olympic Sports Complex
that the plan is Classical, the elevations are Byzantine, and the spirit
is Mediterranean,” Calatrava has said. “People understand
Greek culture in terms of the Classical tradition, with its columns, architraves,
and pediments. But there is also a later Greek tradition, the Byzantine,
which is all arcs and vaults. I had to choose how to articulate the project
within these traditions. For the very long spaces that had to be overcome
in roofing the Olympic Stadium and the Velodrome, I thought the more recent
Byzantine tradition was appropriate. However, the sequence of space in
plan is very Classical, with the central axis, Agora, Plaza of the Nations,
and stoa-like entrance plazas. There is also a third, more general tradition
at work, the Mediterranean. You see it in the landscaping, the light and
color (with the reliance on white, blue, and ocher), the use of materials
such as ceramic tile.”
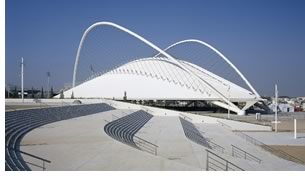 The
Olympic Stadium roof, partially covered with a new roof of polycarbonate,
is composed of a pair of bent “leaves” that cover a surface
of 253,000 square feet while leaving an open area over the playing field.
The bearing structure of each leaf is a tubular steel arch joined by cables
to a torque tube, which supports a series of transverse ribs spaced at
16.5-foot intervals. A system of secondary cables transfers the weight
from the ends of the ribs and stabilizes the arch, which spans 997 feet,
and rises to 236 feet. The two leaves are joined at their ends to form
an oval. They were fabricated off-site and slid into position during the
final assembly this summer.
The
Olympic Stadium roof, partially covered with a new roof of polycarbonate,
is composed of a pair of bent “leaves” that cover a surface
of 253,000 square feet while leaving an open area over the playing field.
The bearing structure of each leaf is a tubular steel arch joined by cables
to a torque tube, which supports a series of transverse ribs spaced at
16.5-foot intervals. A system of secondary cables transfers the weight
from the ends of the ribs and stabilizes the arch, which spans 997 feet,
and rises to 236 feet. The two leaves are joined at their ends to form
an oval. They were fabricated off-site and slid into position during the
final assembly this summer.
For the cycling venue, the wooden ring of the Velodrome was covered with a new roof that is wood-clad on the interior (for acoustical purposes) and metal-clad on the exterior, with a central area of sun-protected laminated glass. Double-inclined arches are joined by cables to support the roof. The cables support the transverse ribs that form the surface of the roof. The design shields athletes and spectators alike from the sun and wind.
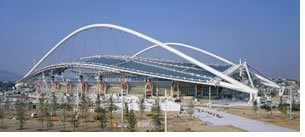 Master
plan
Master
plan
The master plan creates what Calatrava calls a “Common Domain”
along a central, east-west pedestrian route that runs between the Olympic
Stadium and the Velodrome. The Common Domain is home to the Olympic Cauldron.
The area also houses the Agora, which runs in an arc along the northern
edge of the Common Domain, alongside a dual band of water and trees. It
encloses a pedestrian arcade and access to the Sponsors’ Hospitality
Village and a dedicated entrance and parking area for the Olympians, sponsors,
VIPs, and guests. To the north of the Agora is a service area accommodating
back-of-house facilities, plus a new warm-up field for the athletes.
With these changes, Calatrava created a park-like setting with extensive tree-lined promenades, colorful carpets of flowers, pools of water, and fountains. “In the tradition of other host cities to the Olympic Games,” Calatrava states, “Greece and the Athens 2004 organizations have undertaken a very ambitious project. I admire the enormous effort that Greece has made to present the Olympic Games in a modern way, using this occasion to show the city of Athens with a new face. Great credit is due to everyone who has had the desire to make the Athens Olympic Sports Complex into a beautiful legacy for the public.”
Copyright 2004 The American Institute of Architects.
All rights reserved. Home Page ![]()
![]()
 |
||
| This just in: Santiago Calatrava, joined by Daniel Libeskind, AIA, and Michael Arad, AIA, will take part in a public panel discussion September 18 at the AIA “Learning from Lower Manhattan” conference in New York City. For details, click here, or see the September 6 issue of AIArchitect. Photos by www.palladium.de, Barbara Burg / Oliver Schuh.
|
||
