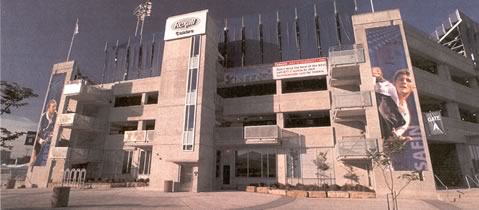

08/2004
Last month saw the unofficial christening of Tennis Canada’s new Rexall Centre at York University in Toronto, when Canadian tennis star Daniel Nestor, a 2000 Olympic gold medalist in doubles, lobbed a ceremonial first serve as a warm-up to the Masters Tournament that followed. The new facility, designed by Robbie/Young + Wright Architects, includes the 12,500-seat Stadium Court and the 16-court Compass Group Centre of Excellence.
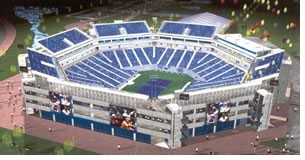 The
outdoor stadium incorporates 6,000 premium seats, 150 President’s
Club suite seats, 48 exclusive sky-lounge suites, and 5,500 upper seats
on temporary bleachers for tournaments. The center will be active year-round;
its ground floor houses the headquarters of Tennis Canada, which administers
the sport for the whole country, and the Ontario Tennis Association. The
adjacent Compass Group Centre of Excellence has 16 courts, including four
hard structures and four air-supported bubbles. The center will also host
community programs, provincial team training, coaching certification courses,
and national and provincial high-performance programs.
The
outdoor stadium incorporates 6,000 premium seats, 150 President’s
Club suite seats, 48 exclusive sky-lounge suites, and 5,500 upper seats
on temporary bleachers for tournaments. The center will be active year-round;
its ground floor houses the headquarters of Tennis Canada, which administers
the sport for the whole country, and the Ontario Tennis Association. The
adjacent Compass Group Centre of Excellence has 16 courts, including four
hard structures and four air-supported bubbles. The center will also host
community programs, provincial team training, coaching certification courses,
and national and provincial high-performance programs.
“The new Rexall Centre will be a catalyst to develop tennis in Canada,” says Michael Downey, president and CEO of Tennis Canada. “It will provide world-class training facilities for our athletes and it will generate more revenue.” After years of providing meager facilities for international tennis, Canada now can attract world-class competitions. Wimbledon winner and world No. 1 Roger Federer, defending champion Andy Roddick, and Andre Agassi were three of the international stars playing at the Rexall Centre for the Masters Tournament last month.
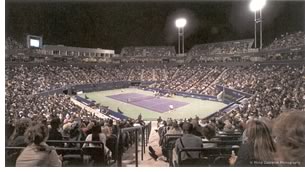 Parabola
for sight lines
Parabola
for sight lines
Richard D. Young, Hon. FAIA, principal-in-charge at Robbie/Young + Wright
Architects (RYW), and project architect David Wang, both avid tennis players,
ensured ideal sightlines by giving the bowl-like stadium a parabolic curve.
The seating rows start with a low rise that gets increasingly steeper
as the rows ascend. Spectators can see part of the run-out area (the boundary
around the play area) as well as the court. “Spectators will be
as close as they can be to the play without impeding it,” Young
says. “This enhances the symbiotic relationship between player and
spectator that is the essence of a good stadium.”
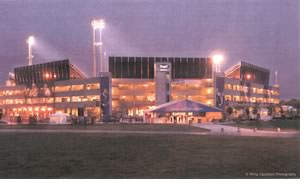 Another
popular feature replicated from a previous stadium is the concourse, which
was high enough so that people could circulate inside the bowl, or stand
and watch, without disturbing the players. Instead of entering the bowl
at ground level, spectators ascend to the concourse level, 35 rows above
center court. The sole public corridor external to the bowl, it focuses
food, retail, and restroom areas into a single, wheelchair-accessible
zone. “If these activities are split up all over the place, it’s
more difficult to give good service,” Young says. From this corridor,
spectators make a truly grand entrance into the bowl, with dramatic views
of seating above, below, and across.
Another
popular feature replicated from a previous stadium is the concourse, which
was high enough so that people could circulate inside the bowl, or stand
and watch, without disturbing the players. Instead of entering the bowl
at ground level, spectators ascend to the concourse level, 35 rows above
center court. The sole public corridor external to the bowl, it focuses
food, retail, and restroom areas into a single, wheelchair-accessible
zone. “If these activities are split up all over the place, it’s
more difficult to give good service,” Young says. From this corridor,
spectators make a truly grand entrance into the bowl, with dramatic views
of seating above, below, and across.
Neutral in appearance
Responding to York University’s design criteria, Young kept the
building fairly neutral by using precast concrete and galvanized steel
in screens, as well as details that keep a low profile. Corrugated sheets
of galvanized steel clad the Centre of Excellence. To decorate the stadium
for tournaments, 40-foot-high posters of tennis stars hang from the eight
corner stair towers to add a festive touch.
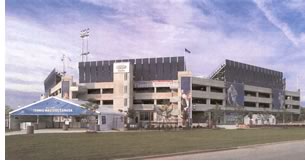 During
elimination matches, the temporary Grandstand Court seats 7,000 spectators.
Some 2,000 to 3,000 fans watch elimination matches at each of the side
courts. As the tournament progresses, activity shrinks until only the
main stadium remains active for the finals.
During
elimination matches, the temporary Grandstand Court seats 7,000 spectators.
Some 2,000 to 3,000 fans watch elimination matches at each of the side
courts. As the tournament progresses, activity shrinks until only the
main stadium remains active for the finals.
Urban attraction
In addition to designing the stadium and Centre of Excellence buildings,
RYW master-planned Tennis Canada’s 20-acre site at the edge of the
York University campus. Tennis Canada initially envisioned the stadium
at the south end of the site, but Young suggested moving it to the northern
boundary, along the street line, to give it a more urban feeling. Spectators
approach the stadium after passing through a central piazza, where people
rendezvous and look up players’ scores. Retail and food stands wrap
the south end of the piazza, with courts at both the south and north end.
The campus skyline looms in the background.
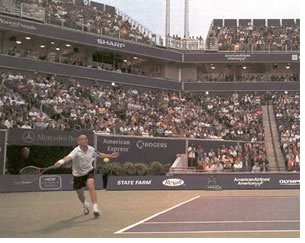 Beyond
the piazza, visitors see the restored Rabbit’s Creek. Formerly a
storm culvert in need of environmental remediation, the stream now broadens
to form a swale that retains and purifies storm water and attracts waterfowl.
Non-native trees were replaced by native, sustainable species appropriate
to the site. “The woodlands and creek surrounding make it quite
an attractive site,” Young says. “The natural setting and
the towers establish a strong individuality for the centre—it’s
‘tennis in a park.’”
Beyond
the piazza, visitors see the restored Rabbit’s Creek. Formerly a
storm culvert in need of environmental remediation, the stream now broadens
to form a swale that retains and purifies storm water and attracts waterfowl.
Non-native trees were replaced by native, sustainable species appropriate
to the site. “The woodlands and creek surrounding make it quite
an attractive site,” Young says. “The natural setting and
the towers establish a strong individuality for the centre—it’s
‘tennis in a park.’”
The Rexall Centre broke ground a year ago, maintaining a rigorous construction schedule to bring the project in on time and on budget. A $5 million second phase over five years will add a second row of sky lounges, additional seating on the outdoor courts, and other site enhancements.
Copyright 2004 The American Institute of Architects.
All rights reserved. Home Page ![]()
![]()
