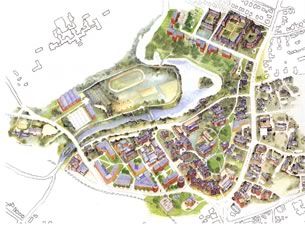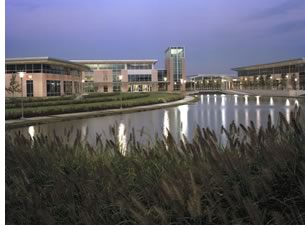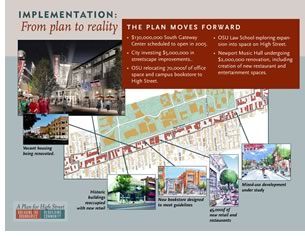

08/2004
SCUP/AIA-CAE Awards Highlight Collaborative Campus Design
Four campuses rated top billing at the 2004 SCUP/AIA-CAE Awards, a joint effort of the Society for College and University Planning and the AIA Committee on Architecture for Education. The juried competition recognizes collaborative state-of-the-art planning and emphasizes excellence in higher education environments and settings. This year’s trends included shifting campus focus through improvements to pedestrian spaces, closing roads and parking, and establishing new campus centers or gathering places, usually outdoor spaces related to new or renovated buildings. Several of the submittals were new buildings that required exploration of the campus before proceeding, and some of the final projects shifted after the planning effort.
Honor Award
 Red
River College, by Corbett Cibinel Architects, for the Princess Street
Campus
Red
River College, by Corbett Cibinel Architects, for the Princess Street
Campus
Red River College, a large suburban community college, serves Manitoba
province and mid-western Canada. Planning for a new downtown campus to
add post-secondary seats and merge information technology programs began
in 1998. Goals for the development of the satellite campus—located
on a brownfields site that takes advantage of a heritage building tax-credit
program—centered on community interaction, proximity and interrelationships
with the adjacent industry, and increasing the level of service and facility
for the industry program. As the campus plan evolved through government
intervention (size of facility, enrollment numbers) and construction phasing,
the college struggled to maintain its desired program mix. In the end,
however, the final program reflected a broad mix of information technology:
creative arts, business computer software and programming, and networking
and electronic technology. “This was a favorite for the new-campus
category and most difficult of all the projects,” said the jury.
“It demonstrates outstanding architecture, presentation, and context,
good handling of façade, and sustainability that combines academic
and fiscal issues.”
Merit Award: District Planning
 Technology
Square, Atlanta, Georgia Institute of Technology, by Thompson, Ventulett,
Stainback & Associates, for Georgia Tech
Technology
Square, Atlanta, Georgia Institute of Technology, by Thompson, Ventulett,
Stainback & Associates, for Georgia Tech
In the 1950s, Interstate 75/85 was built, separating Georgia Tech from
its Midtown neighborhood, severing a 100-year relationship. This division
led to a steady decay of the surrounding Fifth Street area, creating problems
for the community and the school. Now, in just a few years, Georgia Tech’s
$179 million investment has turned this underdeveloped field in the heart
of Atlanta into a vibrant center of education, research, economic development,
and hospitality. Georgia Tech’s Technology Square plays an important
role in the Midtown renaissance by anchoring the district’s emerging
high-technology core with a convenient mix of retail and service outlets.
Technology Square includes the College of Management, a tech hotel and
conference center, learning and conference center, two development institutes,
and the area’s first major bookstore. The alternative-fuel Georgia
Tech Trolley provides free transit to and from the western portions of
campus and the nearby rapid rail station, with access to Atlanta’s
international airport. The jury said that the project shows “good
stewardship through the successful redevelopment of a blighted site. There
are commercial aspects to the project, and they did a good job of blending
the pieces of campus and community.”
Merit Award: Planning for an Established Campus
 Smith
College, Northampton, Mass., by R.M. Kliment and Frances Halsband Architects,
for the college’s 2050 Plan
Smith
College, Northampton, Mass., by R.M. Kliment and Frances Halsband Architects,
for the college’s 2050 Plan
This campus master plan responds to the question, “What will Smith
College look like in 50 years?” The planners developed a comprehensive
process, spending more than six months interviewing 150 members of the
college community, local community groups, the mayor, and city planners,
as well as reaching out to regional planning authorities in the Connecticut
River Valley, transportation planners, and environmental groups. They
recorded their research on wall-sized maps that they made available at
a series of public presentations on campus. With this feedback, the planners
realized that rather than undertaking a major expansion into the neighborhood,
they were able to make better use of land and buildings the school already
owned, with a few strategic acquisitions. The implementation process also
resulted in creation of the position of architect adviser to the Board
of Trustees for this small college with no architecture school to provide
in-house expertise. The adviser assisted in architect selection and design
review for major projects, assuring design continuity and adherence to
the principles of the master plan. “The plan description was very
compelling, showed sensitivity and attention to details that looked at
how context had changed, and how the whole planning effort should morph,”
the jury remarked. “It was proactive as well as reactive.”
Merit Award: Planning for a New Campus
 Cy-Fair
College, Cyprus, Tex., by Gensler, for the Cy-Fair College
Cy-Fair
College, Cyprus, Tex., by Gensler, for the Cy-Fair College
Cy-Fair College, a new community college in the suburbs of Houston, opened
its doors last summer to almost 7,000 students in an area experiencing
extraordinary residential and business growth. The planning team focused
the college vision from three major sources: close examination of the
community and future student demographics, extensive community needs and
expectations study (including workforce development needs and new and
emerging occupations), and examination of national best practices and
research on adult-learning methodology and organizational development.
The planning theme—active learning engagement and collaboration—encouraged
the planning team to rethink all aspects of the college’s functions,
from classroom design to the flow of student registration services. The
result was the commitment to serve the community fully with high-quality
transfer programs, state-of-the art workforce programs, fine arts, community
meeting spaces, lifelong learning for families, and other programs and
services such as English as a Second Language. Innovative facilities accompanied
the programs, including the learning commons, which combines the college
library, Internet café, counseling and tutoring services, and a
county public library. The jury found this “an interesting, good
project, exemplifying the spirit of a community and the college.”
They admired the “nice balance of attractive architecture, quality
landscaping, and clustering of structures. It’s inviting to the
community.”
Honorable Mention
 A
Plan for High Street: Breaking Boundaries, Rebuilding Community, by the
Ohio State University, Columbus, and Goody, Clancy & Associates, Inc.
A
Plan for High Street: Breaking Boundaries, Rebuilding Community, by the
Ohio State University, Columbus, and Goody, Clancy & Associates, Inc.
Central to Ohio State University’s overall academic mission in Columbus
is the integration of the campus and the surrounding community. To help
meet its long-range planning objectives, the university created Campus
Partners in 1995 to develop a comprehensive revitalization plan for the
neighborhoods around the campus. In 1998, Campus Partners hired a consultant
to conduct a detailed study of the two-mile stretch of High Street—Columbus’s
main street—that runs through the heart of the university district.
The resulting “Plan for High Street” acknowledges the central
role of the university in the community, including in the lives of many
of the 3 million people who annually visit OSU’s academic buildings,
hospitals, art and performance space, athletic facilities, and open spaces.
Through its planning work, OSU sought to revitalize the city’s chief
corridor and the university’s urban “front door,” and
create a new kind of town-gown fabric. Now, private and public initiatives,
developed as an outgrowth of the High Street Plan, reflect and project
the values of the stakeholders and their collective vision. All the key
recommendations have been or are in the process of being implemented.
“This project is clearly a plan for a sector, not for a wide portion
of the campus. But it is critically important as entry that understands
the impacts of surrounding areas on student experiences,” the jury
said. “Its dual vision as a gateway and an urban street sets a good
precedent for public/private partnerships.”
Copyright 2004 The American Institute of Architects.
All rights reserved. Home Page ![]()
![]()
 |
||
| The 2004 SCUP/AIA-CAE Jurors were: Calvert W. Audrain, AIA; Anthony (Tony) Catchot; Lenell Kittlitz; Pam Loeffelman, AIA; Richard Macias; and Barbara White, AIA. The complete 2005 Call for Entries will be available in both print and electronic versions September 1. Go to the SCUP site or contact Betty Cobb. Submissions must be received by March 4, 2005.
|
||