

08/2004
AIA Grand Valley Honors Five Buildings With Six Awards
This spring, the AIA Grand Valley, Mich., chapter chose to honor five projects: two with Interiors Awards, three with Building Awards, and one with a Building Award and a Sustainability Award. A jury from nearby Huron County composed of Tamara Burns, AIA; Damian Farrell, AIA; Rick Herrmann, AIA; and David Milling, AIA, chose the Building Awards, and hometown chapter members (Mike Corby, AIA; Steve Hamstra, AIA; Lorissa MacAllister, AIA; Jeff Remtema, AIA; Bill Stough, AIA; and Scott Vyn, AIA) selected the winner of this year’s Sustainability Award.
Building Awards
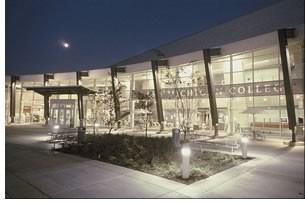 Lake
Michigan College Van Buren Center, South Haven Campus, South Haven, Mich.,
by Progressive AE
Lake
Michigan College Van Buren Center, South Haven Campus, South Haven, Mich.,
by Progressive AE
This new extension campus for a community college began with a simple
vision: to attract and serve learners from its lakeshore community and
beyond, the architects tell us. The easily accessible site—an industrial
park on the outskirts of town—offers plenty of parking, and the
campus master plan allows for future growth and additional buildings on
the site. A 50-foot-tall copper “sail” at the west end of
the building, toward the road, marks the entry and declares that this
is a special place. The space between the building’s wings (one
for classrooms and labs and the other for administrative services) offers
entry into a two-story open commons space. The one-story, student-support
services wing has a child-care center. Classrooms and administrative wings
are brick, while a sloped metal wall and columns create a lively place
for learners of all ages. “The massing is simple and honest; it’s
a piece of sculpture designed to create a compelling destination,”
remarked the jury. “The central metal clad form is compelling, and
the random and varied cuts in its façade seem to admit light in
an interesting manner without functional compromise.”
Photo © Mark Thomas Productions
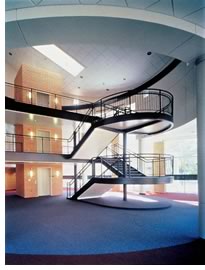 East
Grand Rapids Performing Arts Center, East Grand Rapids, Mich., by URS
Corporation for East Grand Rapids Public Schools
East
Grand Rapids Performing Arts Center, East Grand Rapids, Mich., by URS
Corporation for East Grand Rapids Public Schools
The community and school district of upscale East Grand Rapids collaborated
with the architects to create a magnet with this performing arts center.
Built on a very small site, the center melds into the urban context of
the adjacent residential and business district. The center’s intimacy
and sightlines suggest a small “Italian Opera House” gallery
theater with a multipurpose proscenium theater designed for drama, music,
and dance. The 47,000-square-foot facility seats 671 patrons: 523 on the
orchestra level, and 74 in each of two seating galleries wrapping nearly
to the stage. Only two rows deep, the galleries offer clear sightlines.
The third balcony is a dedicated level for lighting, sound, and video
support. “This project demonstrates very sensitive siting in a challenging
context,” the jury said. “It does a great job of breaking
down scale at periphery to be in better scale with context. The interior
is warm and comfortable with clear concerns about acoustics.”
Photo © Chuck Heiney
Building Award, Sustainability Award
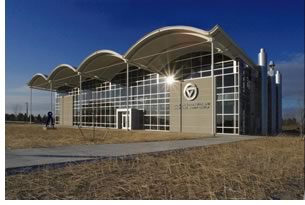 Michigan
Alternative and Renewable Energy Center (MAREC), Grand Valley State University,
Muskegon, Mich., by Integrated Architecture for the City of Muskegon
Michigan
Alternative and Renewable Energy Center (MAREC), Grand Valley State University,
Muskegon, Mich., by Integrated Architecture for the City of Muskegon
“Our goal was to create a flexible, welcoming building filled with
light and fresh air that would sit lightly on the earth while deeply connecting
the occupants with nature,” the architects declared. As the first
building in Muskegon’s “SmartZone,” Grand Valley State
University’s Michigan Alternative and Renewable Energy Center (MAREC)
is a business incubator/research center and a major demonstration project
of those technologies. Named “Newsmaker of the Year for 2002”
by the Grand Rapids Business Journal,
the building also is the first commercial project in the world to integrate
fuel-cell technology, a heat recovery system for heating and air conditioning,
a solar/photovoltaic system, and a nickel-hydride battery storage system.
The 26,000-square-foot building’s site water usage, materials, and
indoor air quality systems were designed to USGBC Gold LEED™ certification
standards. The building, located on a former brownfields site, houses
offices and labs for GVSU and other energy-industry tenants. Its initial
estimates for annual energy use put overall consumption at 35 percent
less than a conventional building of comparable size that GVSU operates
about a mile away. “This is an honest building with nice clean lines,”
the jury remarked. “The interior detailing continues in a clean
elegant manner—this building will endure.”
Photo © Frederick A. Reinecke
Interiors Awards
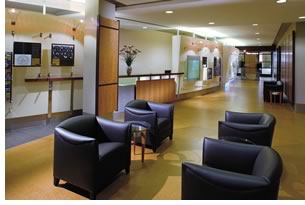 GMB
Architects-Engineers Corporate Offices, Holland, Mich., by GMB Architects-Engineers
for Thallo, LLC
GMB
Architects-Engineers Corporate Offices, Holland, Mich., by GMB Architects-Engineers
for Thallo, LLC
Designing a new office for your own firm is a unique challenge, the architects
report. They discovered that packing nearly 70 people into their existing
12,000-square-foot office had fostered an intense work ethic and inherent
collaboration among the designers. Central to the focus of the firm’s
corporate culture was what had affectionately become known as the “skylight
table,” a large work surface under the office’s main skylight
around which many informal design critiques, “skylight chats,”
and company celebrations had taken place. The design team for the new
space was challenged to use the new 26,000-square-foot space to enhance
that culture. They optimized the division of the floor plate by the building’s
service core by creating a centralized public lobby space flanked by employees’
private zones on the east and west ends. In a nod to the old office design,
the east and west ends are linked by a spine of informal skylight tables.
“The office attained its goal of updating image and highlighting
the positive elements of the way the firm works,” the jury remarked.
“Beautifully executed—design firms are allowed to make their
offices trendy, as long as they renovate them when the idiom grows tiresome.”
Photo © Bill Lindhout
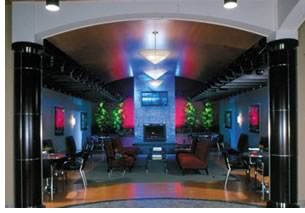 AH!
Moore’ Gourmet Coffee & Bakery, Cross Creek Commons Mall, Rochester
Hills, Mich., by URS Corporation, for HJM Enterprises
AH!
Moore’ Gourmet Coffee & Bakery, Cross Creek Commons Mall, Rochester
Hills, Mich., by URS Corporation, for HJM Enterprises
The architects enjoyed this project’s challenge: Helping former
Detroit Lion Herman Moore change his game from pro football to owner/host
of a gourmet coffee shop. They began this exercise with comprehensive
imaging sessions that included logo development and design. After creating
a brand identity, they worked on the vision for the shop itself. The designers
integrated an international theme to complement the store’s offerings
of coffees and pastries from around the world. In the 4,000-square-foot
lounge area, they employed Classical elements, rich colors and materials,
and even cozy fireplaces with plasma TVs to advance the concept of comfort.
In the service area, a serpentine service counter leads customers around
to the ordering area, pick-up area, and, finally, to the lounge entrance.
A window into the bakery allows guests to witness the pastry preparation
and the bakers as a connection with the public. The jury enjoyed this
“rich, warm, well-lighted, welcoming space—just right for
a coffee shop,” they said. “It’s a smashing success,
due in no small part to the wonderful lighting design.”
Photo © Beth Singer
Personal Awards
The chapter also bestowed:
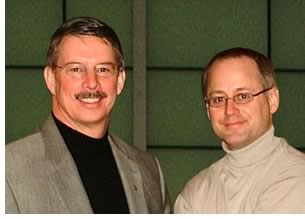 Firm
Award
Firm
Award
Integrated Architecture captured this award, given to any current practicing architecture firm in business for a minimum of five years. The firm must be well known and respected within the architecture community and clearly demonstrate professional depth, breadth, collaboration, or expertise. Integrated Architecture’s principals, Paul Dickinson, AIA (left) and Michael Corby, AIA, have done a superb job of keeping their vision and mission alive and have established an enviable reputation both in Michigan and nationwide, according to the jury. Their commitment to the profession and the practice of architecture has been impressive.
 Young
Architect Award
Young
Architect Award
Mark Levine, AIA, Tower Pinkster Titus Associates, was recognized for “proficiency and exceptional accomplishments in and contributions to the profession by an architect who has been a member of AIAGV for a minimum of three years and is 40 years old or younger at the time of nomination.” Levine was recognized for a combination of AIA service and history of design merits. He served as president of AIA Albuquerque in 1993 and 2000-2003 secretary of the AIA Grand Valley board, and will serve as president of AIA Grand Valley in 2005. He has received numerous design awards for work in Michigan, New Mexico, and Hawaii.
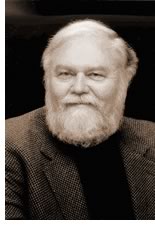 Lifetime
Achievement Award
Lifetime
Achievement Award
Vern Ohlman, AIA, received this award, which is “presented to an architect who has clearly demonstrated distinguished leadership in any phase of the profession over an extended period of time.” Ohlman founded Design Plus, Inc., in 1979. Over the last 25 years, he has created a thriving, multi-service practice that is highly regarded for its consistent orientation toward client and community values. Ohlman’s work has had a significant impact on the fabric of West Michigan. He has worked with his clients to create places that will forever impact our area and the way we live, worship, educate, communicate, and work. His hallmark designs include the revitalization of downtown Holland, Mich. And his continued mission to change downtown Grand Rapids includes the Grand Valley State University Richard M. DeVos Center, GVSU Cook-DeVos Center for Health Sciences, Ionia Avenue/Cherry Street Landing area, and the Downtown Entertainment District. His work on Millennium Park will remain a legacy for generations to come.
Copyright 2004 The American Institute of Architects.
All rights reserved. Home Page ![]()
![]()
 |
||
|
|
||