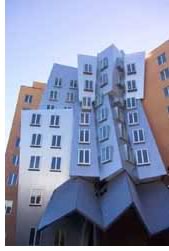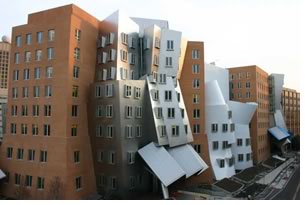

MIT Building Looks Into Technological Future

by Tracy Ostroff
Reason has it that an academic building housing the MIT Computer Science and Artificial Intelligence Laboratory (CSAIL), the Laboratory for Information and Decision Systems, and the Department of Linguistics and Philosophy with some of the best and brightest students, researchers, and instructors in America should be a “smart” building. And the Ray and Maria Stata Center for Computer, Information, and Intelligence Sciences definitely fits the bill.
 As
might be expected, MIT shows no timidity about implementing state-of-the-art
technology in their buildings. The Stata Center, by Gehry Architects with
associate architect Cannon Design, embodies the forward-thinking approach
that school President Charles M. Vest and school officials are following
in the $1 billion campus makeover. The exterior of Gehry’s 720,000-square-foot
building features 12,800 brushed and polished steel panels, a million
bricks, painted aluminum, and 70,896 square feet of glass. The $30 million
building, located on a 2.8-acre site in Cambridge, is named for MIT alumnus
Ray Stata, the cofounder of Analogue Devices, and his wife Maria. It intends,
like the rest of the new campus plan, to create a more coherent sense
of campus community and its neighborhood.
As
might be expected, MIT shows no timidity about implementing state-of-the-art
technology in their buildings. The Stata Center, by Gehry Architects with
associate architect Cannon Design, embodies the forward-thinking approach
that school President Charles M. Vest and school officials are following
in the $1 billion campus makeover. The exterior of Gehry’s 720,000-square-foot
building features 12,800 brushed and polished steel panels, a million
bricks, painted aluminum, and 70,896 square feet of glass. The $30 million
building, located on a 2.8-acre site in Cambridge, is named for MIT alumnus
Ray Stata, the cofounder of Analogue Devices, and his wife Maria. It intends,
like the rest of the new campus plan, to create a more coherent sense
of campus community and its neighborhood.
3D modeling and collaboration
“Computers and ways of thinking and crumpled paper and ideas slowly
became a design,” Vest said at a press conference marking the building’s
official opening in May. At the same event, Cambridge Mayor Michael Sullivan
remarked, “The angles and curves of this building represent our
ability to solve problems.”
These distinct angles and curves—steel, glass, brick, and aluminum—are possible in part by CATIA, the highly specialized computer technology the architects used in the design of the building. “CATIA is software we’ve been using for about 15 years now. It was originally an aerospace software and then became useful for aerospace/automotive design,” explains Jim Glymph, chief executive officer, Gehry Technologies.
 Gehry Partners
started on Stata at an advanced stage of Version 4 of CATIA, which they
had adapted for use in their office, Glymph says. They trained their contractors
on the software and installed CATIA stations on site. “All of this
was 3D-data exchange between the architect and engineers and the contractors
fabricating the steel and exterior metal wall system components of the
building,” he explains.
Gehry Partners
started on Stata at an advanced stage of Version 4 of CATIA, which they
had adapted for use in their office, Glymph says. They trained their contractors
on the software and installed CATIA stations on site. “All of this
was 3D-data exchange between the architect and engineers and the contractors
fabricating the steel and exterior metal wall system components of the
building,” he explains.
The program allowed digital layout of the concrete work and other project elements. Construction administration staff from Cannon Associates, Gehry’s local partner, spent nearly 18 months in Gehry’s Los Angeles office learning the system and working on the construction documents before moving to the Cambridge site.
“They did a lot of layout from the computer model and they used it for visualization, so the trades could come into the trailer and see what they were going to build,” Glymph further explains. “They began using CATIA Version 5 toward the end of the project, which has knowledge-ware capabilities.”
From design through details
Glymph notes how the Stada contractors collaborated with the architects,
citing as a good example the work on the exterior metal-panel cladding
systems. The panels were all CAD/CAM fabricated, using CATIA for 3D modeling
and to automate the detailing functions. “The engineering group
worked in close collaboration with our office, where we used all the data
in 3D during the development of the wall system,” he says. “Simultaneously,
the steel structure was being developed in 3D by the steel detailer. We
established an interface between the two systems so all the tolerances
could be worked out in the 3D computer model.”
In turn, the fabricator used those data to drive CAD/CAM fabrication machines that cut components to shape and length. “They would go into production with this sort of ‘kit of parts’ that they put together at the end of the individual panel,” Glymph says. “These were then shipped to Cambridge, where the contractor either placed indents—using lasers from the same computer model—or built the steel structure and verified its position using lasers from the same computer model. That means that the panels, when they arrived, would be attached to those embedded elements and assembled into the shapes you see on the building.”
The whole process is in digital 3D, from Gehry’s design to field direction. It’s true, Glymph says, that “there was a lot of paper, because the paper world is still there, but there was a direct transfer to digital information among those parties.”
The technology is spreading
Glymph says that there are a number of contractors in North America, and
more in Europe, who have worked on Gehry projects or have worked with
other people doing other high-end 3D modeling. “We will introduce
people to the technology who don’t have it or who have other technology,”
he says. “They need to decide whether they need it to be competitive.”
 The
technology, like the MIT campus, is evolving. “At Stata, what we
have is reporting functions where we can either report coordinates for
geometry for placement, assembly, or fabrication, or we could report quantities—pieces
and parts, quantities and volumes—to use as a verification for bidding
or, in some cases, to negotiate a price. Those reporting functions would
report out to other spreadsheets and provide data,” Glymph notes.
The newest technology, he says, is an Internet browser viewer that allows
the user to look at the data and a 3D visualization at any time.
The
technology, like the MIT campus, is evolving. “At Stata, what we
have is reporting functions where we can either report coordinates for
geometry for placement, assembly, or fabrication, or we could report quantities—pieces
and parts, quantities and volumes—to use as a verification for bidding
or, in some cases, to negotiate a price. Those reporting functions would
report out to other spreadsheets and provide data,” Glymph notes.
The newest technology, he says, is an Internet browser viewer that allows
the user to look at the data and a 3D visualization at any time.
Future success
Glymph asserts that the MIT project was a good example of a lot of “human
things that happened—excellent teamwork, an owner who wanted it
to be a team project and a good contractor, good architect, and good engineering
team.” The group, he says, saw the technology’s advantages
and potential for the industry. “I think a lot of people are believers.
But it’s going to take time.”
“We are currently working with Dassault Systèmes to take our experience and their software and combine it into a version for architects, engineers, and contractors. The next generation of projects, with full parametric modeling, will be intelligent models,” Glymph concludes. “We’ll have something available for the end of the year that will include the knowledge-ware. We will be launching it on a number of pilot projects, on both Gehry and other architects’ projects, and we’ll see where it goes from here.”
Copyright 2004 The American Institute of Architects.
All rights reserved. Home Page ![]()
![]()
 |
||
| MIT has
commissioned several teams of prominent architects to take part
in a $1 billion campus improvement plan. To learn more, visit the
MIT Web site.
|
||