

07/2004
AIA Pennsylvania Awards a Deserving Dozen
AIA Pennsylvania 2004 Design Awards paid homage to the work of Keystone State architects with the awarding of the chapter’s Silver Medal, four honor awards, and six citations of merit. New this year was AIA Pennsylvania’s first Architectural Photography Competition for the chapter’s Associate and student members. This year’s event, sponsored by Powell, Trachtman, Logan, Carle & Lombardo, took place May 25 in Harrisburg. The AIA PA Design Awards jury members were Jury Chair Richard L. Kobus, AIA; Design Awards Chair Elmer Burger II, AIA; Robert A. Brown, AIA; Leland D. Cott, FAIA; and Jane Weinzapfel, FAIA.
Silver Medal
The AIA Pennsylvania Silver Medal, the highest award offered by the chapter, may be granted at the jury’s discretion to the project that distinguishes itself from the rest of the submissions.
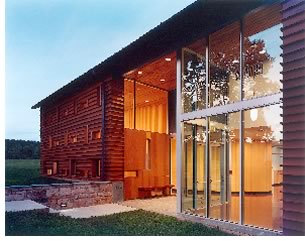 Solebury
School Abbe Science Center, Solebury Township, Bucks County, Pa., by Hillier
Architecture for Solebury School
Solebury
School Abbe Science Center, Solebury Township, Bucks County, Pa., by Hillier
Architecture for Solebury School
This project entailed construction of a science center—housing four
science laboratories, four math classrooms, a sophisticated greenhouse,
teacher work areas, and support facilities—on a campus graced with
century-old oaks and willows. Planned as a single-story L, the center
creates a three-sided courtyard with the nearby library. Lined with oversized
glass doors, the center’s single-loaded corridors allow for direct
and literal connections to the outside. The architect reports that the
project is informed by the vernacular architecture of the region and that
“the architectural resolution is Modernism that provides a new interpretation
of the iconic forms of the rural schoolhouse and barn.” Exterior
wall surfaces sheathed in a natural cedar “corn-crib,” employ
custom-milled wood profiles that allude to the familiar farm icon. The
jury appreciated the simplicity of the forms and plan and the simple and
familiar materials that were employed in such a creative way.
Photo © Albert Vecerka, Esto Photographics, Inc.
Honor Awards
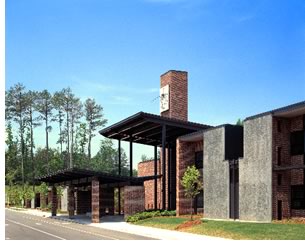 Durham
Academy Lower School, Durham, N.C., by KieranTimberlake Associates LLP,
for the Durham Academy
Durham
Academy Lower School, Durham, N.C., by KieranTimberlake Associates LLP,
for the Durham Academy
Durham Academy’s new school provides 81,000 square feet of classroom,
academic, athletic, multipurpose, and administrative space for pre-K through
4th-grade students. The double-height lobby looks out on a bamboo garden,
while an exterior amphitheater serves as the visual terminus of the entry
sequence, as well as the link between the lower and preschool courtyards.
The jury felt that the architect took a set of rules and executed them
in an exquisite way—including siting, plan, larger details, massing,
and use of solid and void. They liked the execution of a classically Modern
building, saying it recalls a variety of architectural icons of the ’60s
and ’70s, “combined in a wonderful way.”
Photo © Barry Halkin Photography
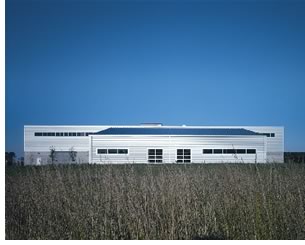 Castcon
Stone Inc., Saxonburg, Pa., by Perkins Eastman Architects, for Castcon
Stone Inc.
Castcon
Stone Inc., Saxonburg, Pa., by Perkins Eastman Architects, for Castcon
Stone Inc.
This new facility for a concrete company challenges conventional approaches
of applying ornament to industrial architecture as a way of “resolving
the brutality of the forms and materials.” The design embraces the
simple elements of industrial vocabulary—siding, window openings,
garage doors, mechanical vents, flues, and conveyors. The architect supplied
the offices with energy-efficient lights, HVAC systems, and spectrally
selective glass. Roof water drains into a 2,500-gallon holding tank and
is used for landscape watering via a solar pump. The jury appreciated
the way the architects have inventively used industrial materials for
an industrial plant with a straightforward site plan. The limitations
of the continuous metal skin are used in a positive way with a sculptural
quality, they said. They also liked “the warm and appropriate gathering
and workspaces” and believe that this must be a positive place to
work.
Photo © Linda Jeub
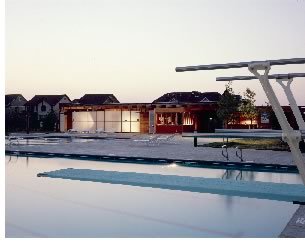 Stapleton
Neighborhood Park Bath House, Denver, by Semple Brown Design PC, for Forest
City Stapleton Inc.
Stapleton
Neighborhood Park Bath House, Denver, by Semple Brown Design PC, for Forest
City Stapleton Inc.
This 2,400-square-foot neighborhood park pool-house prototype includes
a swimming pool, playground, and park and will serve as a key feature
throughout future public parks planned within this new development in
Colorado. The site, located on 4,700 acres in the heart of the Denver
metropolitan area, is part of a plan that calls for 17 million square
feet of new commercial space and 10,000 housing units. One-third of the
property is being preserved for parks and open space. The jury appreciated
the “small, but lovely and inventive use of materials.” They
liked the sense of place, and felt that it was a bold statement in the
context of the new development. They particularly enjoyed the layering
in the design and the transition from the streetside to poolside.
Photo © Ron Pollard
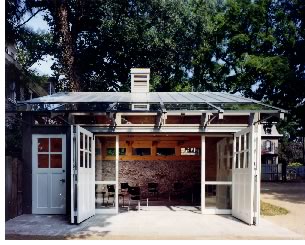 Education
Place and Visitor Facilities at Wyck, Philadelphia, by Lawrence D. McEwen
Architects, for The Wyck Association
Education
Place and Visitor Facilities at Wyck, Philadelphia, by Lawrence D. McEwen
Architects, for The Wyck Association
This project reconciles the planning and design of a new education place
and accessible visitor facilities within a sensitive historic setting.
The education place provides a flexible environment for activities that
communicate the nature of Quaker family life to school groups and the
community, as well as a meeting place for committees and community groups.
The education place opens out toward the inner lawn and home garden areas,
bringing visitors into direct visual connection with Wyck’s “inner
sanctum.” The jury said unanimously that the scale of this project
is magnificent. They also found the consistent, limited palette to be
nicely detailed. One of the jury members said “of all of the projects
submitted, this is the one that I want to visit the most,” while
another described it as a “gentle bit of shelter.”
Photo © Catherine Tighe Photographer
Citations of Merit
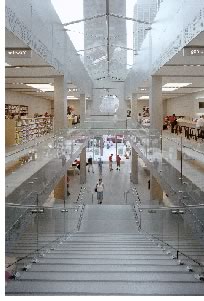 Apple
North Michigan Avenue, Chicago, by Bohlin Cywinski Jackson, for Apple
Computer Inc.
Apple
North Michigan Avenue, Chicago, by Bohlin Cywinski Jackson, for Apple
Computer Inc.
This new store reflects Apple’s revitalized commitment to design
excellence and launch to build a network of direct retail outlets. Prototype
stores have stone floors, maple fixtures, and an elegant integrated ceiling
system, creating an opportunity for consumers to have an up-close, tactile
encounter with Apple products in an environment that supports the corporate
identity of elegance and excellent interface design. The Michigan Avenue
store opened in June 2003 and currently is the largest of Apple’s
“high-profile” stores. The architect organized this two-story,
28,000-square-foot store around a 15-foot-tall clear-glass staircase,
glass bridge, and a 70-foot skylight. The jury viewed this building as
“fascinating, detailed, minimal but rich.” They remarked that
it is beautifully crafted, with an appropriate application of light, glass,
and high-tech sensibility. The exterior is simple and, even without signs,
offers a visible, understandable marker, according to the jury.
Photo © Peter Aaron, Esto Photographics
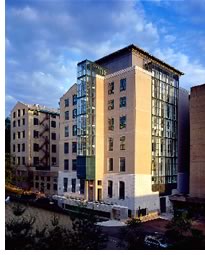 Doherty
Hall West Addition/Renovations, Pittsburgh, by Burt Hill Kosar Rittleman
Associates, for Carnegie Mellon University
Doherty
Hall West Addition/Renovations, Pittsburgh, by Burt Hill Kosar Rittleman
Associates, for Carnegie Mellon University
This project consists of a 47,000-square-foot addition and 56,000 square
feet of renovations to the historic 1906 Doherty Hall, designed by Henry
Hornbostel. It houses interdisciplinary science teaching laboratories,
classrooms, and support spaces for chemistry, physics, biology, and science
outreach, as well as new mechanical, electrical, and data infrastructure.
Both the exterior and interior compliment—but don’t copy—the
historic architecture, using materials and regulating lines that follow
the original building. The jury recognized the project’s complexity,
which provides a modest addition that gives new life to the building.
They also appreciated the way that the Modern addition complements the
existing building, yet is still bold in its expression.
Photo © Massery Photography and Jeff Swensen Photography
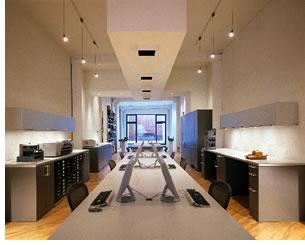 Loft
Studio, Philadelphia, by Wesley Wei Architects
Loft
Studio, Philadelphia, by Wesley Wei Architects
This architect’s studio space occupies an 1856 building in Philadelphia’s
Old City. After a fire in 1946 virtually destroyed the building, it stood
abandoned for many years. The architects grafted new construction with
spare details onto the texture and patina of the existing structure. They
introduced an outdoor area at the rear to bring in light and offer a setting
for reading and contemplation. The jury felt that results are “stunning
and lovely, it’s an amazing space for an architectural studio.”
The place is calm and almost museum-like, they felt, with memorable Modern
views. “It is highly personal space, almost the way that a house
would be,” the jury said. “It is executed well and economically.”
Photo © Catherine Tighe Photography
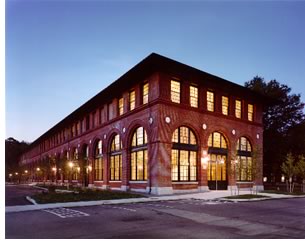 Philadelphia
Navy Yard—Building 10, Philadelphia, by Susan Maxman & Partners,
Architects, for the Philadelphia Industrial Development Corporation, on
behalf of the Philadelphia Authority for Industrial Development
Philadelphia
Navy Yard—Building 10, Philadelphia, by Susan Maxman & Partners,
Architects, for the Philadelphia Industrial Development Corporation, on
behalf of the Philadelphia Authority for Industrial Development
This project uses renovation and adaptive reuse to turn a historic shipyard
fabrication building into speculative office space. Building 10, a two-story
1903 Renaissance Revival brick building, originally served as a workshop
for the Bureau of Equipment. On the exterior, the architect repointed
the brickwork and used salvaged brick from the demolition to construct
the missing walls on the west elevation. Missing historic exterior architectural
details, including windows, terracotta, and egg-and-dart molding were
restored, repaired, or replaced in kind. The interior lobby and vestibules
reflect the industrial feel of the former use, retaining elements of shipbuilding
use. The jury saw this project as a delicate recreation of a building
that had had a number of additions. They liked the decisions that were
made. This building has handsome qualities; a strong feature is the detailing
of the windows. The jury commended the architect and contractor for this
pure preservation project.
Photo © Gregory Benson Photography
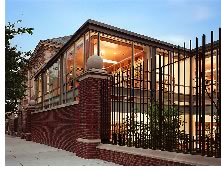 Roberts
Hall Renovation/Addition to the U. of Penn. Law School, Philadelphia,
by Susan Maxman & Partners, Architects, for the University of Pennsylvania
Roberts
Hall Renovation/Addition to the U. of Penn. Law School, Philadelphia,
by Susan Maxman & Partners, Architects, for the University of Pennsylvania
This project encompassed a 6,200-square-foot renovation and a 3,200-square-foot
addition for 20 faculty offices, two student lounges, and extensive site
improvements. The client charged the design team with transforming the
existing law-school office wing from a business handicap to a benefit.
The architect reports that the major design challenge was to establish
a new identity that defers to the existing neighboring façades
while creating a new quiet streetscape. The jury liked the way the small
addition between the two existing buildings adds to the street, calling
it “an elegant improvement.” They particularly liked the opening
up of the corner.
Photo © Barry Halkin Photography
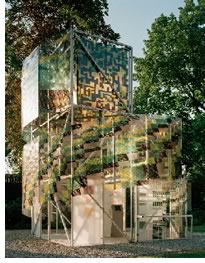 SmartWrap,
New York City, by KieranTimberlake Associates LLP, for Cooper-Hewitt National
Design Museum, a Smithsonian Institution
SmartWrap,
New York City, by KieranTimberlake Associates LLP, for Cooper-Hewitt National
Design Museum, a Smithsonian Institution
SmartWrap™ shows us a building envelope of the future: It integrates
the currently segregated functions of a conventional wall and combines
them into one advanced composite. SmartWrap replaces the conventional
bulky wall with a composite of millimeter scale that can be erected in
a fraction of conventional building time and with greater ease. It uses
products rolled and printed onto fabrics and plastic films. To moderate
temperature, it contains micro-capsules of phase change materials. The
jury liked the way that SmartWrap looks to the direction of what is coming.
It provokes the imagination as to how this could be used as a wrapper,
insulator, and vision panel, they said.
Photo © Barry Halkin Photography and Elliott Kaufman Photography
Architectural Photography Competition
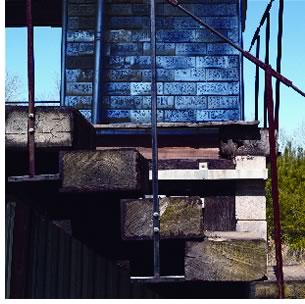 The
new Architectural Photography Competition judges images of interior or
exterior views of structures taken by Associate and student members of
AIA Pennsylvania within the last five years. Serving as jurors were Chair
Robert H. Crites, academic department director of Photography and Video
Production Programs and senior instructor, the Art Institute of Philadelphia;
Howard Brunner, teacher of photography at the institute and Temple University;
and architectural photographer Barry Halkin, who has educational and work
experience in interior design and architecture. The jury awarded the 2004
Citation of Merit to Jennifer Spencer, an AIAS member from Drexel University,
for her photograph, “Rural Pods,” taken in Newbern, Ala. The
jury felt that the photographer “displays the ability to look at
something for not what it is, but what it could become.”
The
new Architectural Photography Competition judges images of interior or
exterior views of structures taken by Associate and student members of
AIA Pennsylvania within the last five years. Serving as jurors were Chair
Robert H. Crites, academic department director of Photography and Video
Production Programs and senior instructor, the Art Institute of Philadelphia;
Howard Brunner, teacher of photography at the institute and Temple University;
and architectural photographer Barry Halkin, who has educational and work
experience in interior design and architecture. The jury awarded the 2004
Citation of Merit to Jennifer Spencer, an AIAS member from Drexel University,
for her photograph, “Rural Pods,” taken in Newbern, Ala. The
jury felt that the photographer “displays the ability to look at
something for not what it is, but what it could become.”
Copyright 2004 The American Institute of Architects.
All rights reserved. Home Page ![]()
![]()
 |
||
| AIArchitect would like to thank AIA Pennsylvania Communications Director Jennifer Kieffer for her help with this article. Visit AIA Pennsylvania online.
|
||