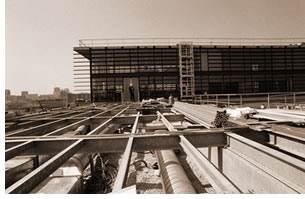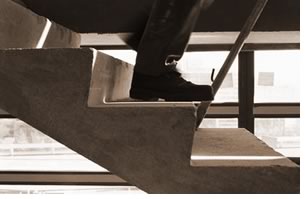

A Loss Cause
by James B. Atkins, FAIA and Grant A. Simpson,
FAIA
 There
is a growing tendency among owners and contractors to believe that all
discrepancies, errors, and omissions committed by a design professional
are actionable offenses. As The Architect’s
Handbook of Professional Practice states, however, “It is
important that all parties understand that construction documents are
not intended to be a complete set of instructions on how to construct
a building.”
There
is a growing tendency among owners and contractors to believe that all
discrepancies, errors, and omissions committed by a design professional
are actionable offenses. As The Architect’s
Handbook of Professional Practice states, however, “It is
important that all parties understand that construction documents are
not intended to be a complete set of instructions on how to construct
a building.”
Nevertheless, claims for errors and omissions are on the rise, and loss payouts are reaching new levels. Designers are being held responsible for a level of performance in their documents that is not only a higher standard than that required by AIA contracts, but is a level that cannot be achieved under any reasonable definition of ordinary standard of care. There is no industry standard as to what constitutes a “complete” drawing because the content of construction drawings is substantially infused with subjectivity and professional judgment. Consequently, it is impossible to provide the “complete” drawings which many owners and contractors mistakenly expect. Unfortunately, completeness is a very subjective and unachievable concept in the realm of design and construction. Drawings that are not quantitatively complete can be, and in fact are, used to construct buildings because they are sufficient for that purpose.
 It is the design professional’s
job to determine that the work is in substantial conformance with the
documents. And, in reality, the design professional can only evaluate
the work in place as an interpretation of the design concept expressed
in the documents and not as a physical illustration of the design concept.
It is the design professional’s
job to determine that the work is in substantial conformance with the
documents. And, in reality, the design professional can only evaluate
the work in place as an interpretation of the design concept expressed
in the documents and not as a physical illustration of the design concept.
Construction drawings and contractor submittals
The subcontractor prepares shop drawings that specifically detail dimensions
and illustrate conditions of precise physical conformance. This process
typically fleshes out conceptual variations in the designer’s drawings
that may not, or possibly could not, have been previously determined.
Thus the shop drawing must be expected to have some level of variance
from the designer’s drawings. These inherent variances, or discrepancies,
are often considered avoidable, and they are often judged by owners to
be errors and omissions when in reality they are merely a product of the
process.
 Inherent
discrepancies
Inherent
discrepancies
Harmless discrepancies are inherent in architectural documents. Architectural
documents are not intended to be a complete depiction of a real building
project. For example, when you divide 100 inches into three parts, it
results in 33.3334 inches, which can closely (but not exactly) be described
by a dimension of 33 3/8 inches. The result is a technical dimensional
error of .0417 inches. In this case the designer has built an inherent
error into the drawing. The question is whether anyone has been damaged
by this action and whether it is in compliance with a reasonable standard
of care. Obviously, anyone looking for such “technical” errors
as examples of “negligence” will find many opportunities for
pursuit.
Discovery impact in the construction process
The magnitude of damages associated with document discrepancies is greatly
affected by when the variation is discovered. An inadvertent omission
found before construction may result in the contractor informing the owner
that additional costs will be incurred. At that point, there are no impact
costs, and the owner is not entitled to recover the additional construction
costs from the design professional—in the absence of extraordinary
contract language to the contrary—because the owner would have paid
for the missing design requirement in the original scope anyway, if it
had been originally shown on the drawings.
That same omission would require consideration of the impact or consequential costs if it is discovered after construction had begun but before the omission had become critical—such as discovery of a missing pier after all the other piers have been drilled and forming of the grade beam has begun. In such an instance, the owner may be entitled to recover the cost of delays and bringing in subcontractors out of sequence, but not the cost of the additional pier, since it would have been included in the original project cost had it been shown on the drawings. Despite what owners and contractors might mistakenly believe, as a general rule, only those costs incurred over and above the essential scope of construction may be rightfully recovered.
 If that same missing
pier is not discovered until after construction of the stair above the
grade beam has been completed, and the omission results in the structural
failure of the grade beam, the first cost of the pier pales in comparison
to the catastrophic consequential damages incurred through delay and the
removal and replacement of the grade beam and stair above. Clearly, early
detection and timely response are critical.
If that same missing
pier is not discovered until after construction of the stair above the
grade beam has been completed, and the omission results in the structural
failure of the grade beam, the first cost of the pier pales in comparison
to the catastrophic consequential damages incurred through delay and the
removal and replacement of the grade beam and stair above. Clearly, early
detection and timely response are critical.
The clarification process
Some discrepancies can be more serious and may require correction through
the formal change process that is specifically addressed in AIA professional
service contracts. These minor discrepancies may need no formal corrective
action, other than answering AIA Document
G728: Request for Information (RFI), or at most clarification through
AIA Document G710: Architect’s
Supplemental Instruction (ASI). (RFI is new to the AIA documents
family. It is scheduled for publication later this year.) The existence
and use of RFIs and ASIs anticipate these minor changes, and they support
the conceptual nature of the designer’s documents.
 Impact
damages due to errors and omissions
Impact
damages due to errors and omissions
There are occasions where damages from design drawing errors and omissions
can result when there is no added scope. The damages can occur only after
the construction is in place, and they can involve conditions such as
areas of the project that do not conform to code. For example, it could
be an inadequate door offset or an insufficient toilet room size. The
solution is to relocate portions of the project to affect compliance,
which will result in the same scope but only in a different location.
The Americans with Disabilities Act has brought this type of problem to
the forefront in recent years. This type of change represents impact or
consequential damages because no new scope has been added. The damages
are the cost for demolition, the cost for building the portion of the
project a second time, and possibly increased costs for delay. In these
instances the design professional should expect to be held accountable
for such damages if she or he knew of the requirement when preparing the
documents.
If a discrepancy should require more extensive corrective action, such as revising the drawings and specifications, the change process addressed in Article 7 of the AIA Document A201: General Conditions of the Contract for Construction, would be followed. AIA Document G709: Proposal Request, would be issued to the contractor, and upon acceptance of the quoted costs, AIA Document G701: Change Order, would be prepared. These AIA documents clearly anticipate that changes will likely occur on a project, and since errors and omissions occur on virtually all projects, the owner and contractor should recognize that these anticipated changes due to errors and omissions are a natural part of the change process.
Next week:
Stay tuned for next week’s AIArchitect
Best Practices when the authors answer the question: When should a discrepancy
be compensable?
Copyright 2004 The American Institute of Architects.
All rights reserved. Home Page ![]()
![]()
