

07/2004
Eight Projects Win Kudos in AIA Atlanta’s First Annual Residential Architecture Awards
AIA Atlanta announced the winners of its first annual Residential Architecture Design Awards in Atlanta on April 22 as part of the 2004 Art + Architecture of Home Design celebration. The jury of renowned residential architects: Sarah Susanka, AIA, Raleigh; Frank Harmon, FAIA, Raleigh; and Mark McInturff, FAIA, Bethesda, Md., chose to present two honor awards, two merit awards, and four citations to outstanding residential designs by Atlanta architects.
Honor Awards
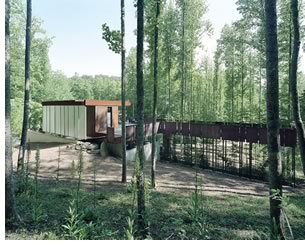 Mountain
Tree House, Dillard, Ga., by Mack Scogin Merrill Elam Architects
Mountain
Tree House, Dillard, Ga., by Mack Scogin Merrill Elam Architects
This freestanding addition completes a house built five years earlier,
and both new and old structures offer inside-outside places. The new portion
houses a concrete garage, glass bedroom that cantilevers over the yard,
steel bathroom with walls that swing open for outdoor showers, and bamboo-enclosed
deck. The bamboo starts in planters on the ground and grows up through
narrow slots in the deck above. “This is a little house with big
connections—a small room with a big entry sequence,” the jury
said. “In it, a ramp, a bedroom, and a deck are put together with
world-class skill.”
Photo © Timothy Hursley.
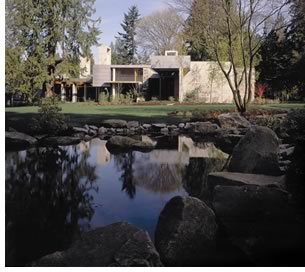 Private
Residence, Seattle, by Surber Barber Choate & Hertlein Architects
Inc.
Private
Residence, Seattle, by Surber Barber Choate & Hertlein Architects
Inc.
This 8,000-square-foot private residence on a secluded 8-acre site in
the Pacific Northwest results from the client’s request for an architecture
that reflects and responds to the organic nature of the site environment
and is both “primitive” and “Modern.” The architect
configured the spaces to respond to the motion of the sun to deliver natural
light in desired spaces at desired times. The design employs a palette
of often hand-wrought materials, including poured-in-place concrete, stacked
granite rubble, and reclaimed timbers to evoke the “primitive,”
while the architectural forms generate a “Modern” mode of
defining space. “This is a stunningly beautiful composition, inside
and out,” the jury remarked. “The landscape and the building
integrate perfectly.”
Photo © James F. Housel.
Merit Awards
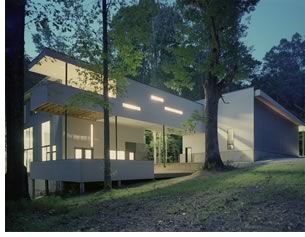 Bailey
House Studio, Atlanta, by Mack Scogin Merrill Elam Architects
Bailey
House Studio, Atlanta, by Mack Scogin Merrill Elam Architects
This private residence and artist’s studio sits on a 7½-acre,
heavily wooded hillside in southwest Atlanta. The house and studio are
connected on the upper level by a library that floats over the entry.
Lifted above the ground, it allows the landscape and woods to flow between
the house and the studio. A large outdoor porch and breezeway relate the
house and the studio and at the same time merge the building with the
landscape. The jury particularly liked this house’s clarity of plan
and massing. “The breezeway, simple massing, and the low-cost materials
have much in common with the traditional rural Georgia architecture, yet
they are unquestionably Modern,” they remarked. “Beautifully
done.”
Photo © Timothy Hursley.
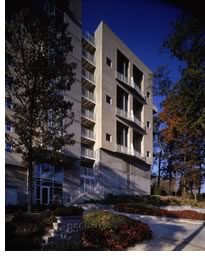 Copenhill
Lofts, Atlanta, by Surber Barber Choate & Hertlein Architects Inc.
Copenhill
Lofts, Atlanta, by Surber Barber Choate & Hertlein Architects Inc.
This new mid-rise condominium building on a hilltop site offers 40 residential
units. The architects employed a loft aesthetic to create a variety of
sizes and layouts. They report that the site presented unique opportunities
with parkland on two sides and a commanding city skyline view to the west,
and that they wanted a building that “turned around the belief that
a new building has to look like an old building.” “It seems
well nestled in its site, and we responded to the honest expression of
materials and function,” said the jury.
They particularly liked the interior space, which they pronounced, “comfortable
and well planned.”
Photo © Phillip Spears Commercial Photographer.
Citation Awards
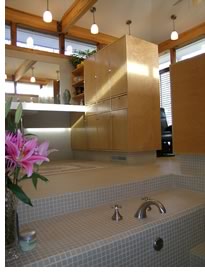 Houser
Home, Atlanta, by Hank Houser, AIA
Houser
Home, Atlanta, by Hank Houser, AIA
This renovation and addition project adds 270 square feet to an existing
1,260-square-foot, 1950s split-level house purchased for the location
and conveniences of the neighborhood. The architects report that the bones
of the existing house worked well so that they could concentrate on adding
a master bathroom, clothes storage space, and exercise room, plus increase
the kitchen’s functionality. They also emphasized improving curb
appeal and adding a front porch. Given their constraints, the jury believes
that the architects created a well-done solution, especially the “inventive”
bathroom. The jury said they particularly responded to the fact that “this
is a relatively modest single-family dwelling that an architect has given
a lot of love and attention to, which is quite remarkable these days.
This project would well serve as a role model for many of our older neighborhoods.”
Photo © Hank Houser AIA
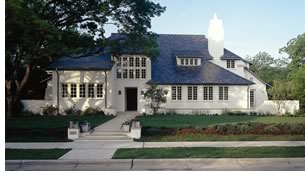 Mr.
& Mrs. David Dowler Residence, Highland Park, Tex., by Merrill and
Pastor Architects
Mr.
& Mrs. David Dowler Residence, Highland Park, Tex., by Merrill and
Pastor Architects
“This is a carefully put together essay in the Arts and Crafts style,
complete with garden and site design,” said the jury of this new
house in the beautiful, established residential neighborhood of Highland
Park, three miles from downtown Dallas. This mid-block house faces north
to the street and south to the alley, with a guesthouse, pool, and garage
at the rear property line. The architects derived the form of the main
house from a contrast between the north and south orientations.
Photo © Casey Sills Photography.
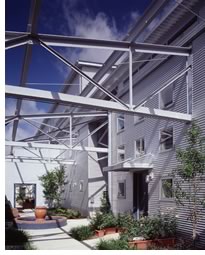 Freedom
Lofts—National Linen Warehouse, Atlanta, by Smith-Dalia Architects,
LLC
Freedom
Lofts—National Linen Warehouse, Atlanta, by Smith-Dalia Architects,
LLC
The historic building that has become Freedom Lofts was formerly National
Linen’s original headquarters facility. The architect carefully
carved 62 residential units within the existing structural framework.
Multilevel dwelling spaces culminate in rooftop decks with spectacular
views of downtown Atlanta. “What we liked about this project was
that the architect had interpreted and modified the volumes of the original
building. The development of sections so that each unit had a rooftop
terrace was especially good,” The jury said. “The architect
kept the plan like it was and played with the section.”
Photo © Rion Rizzo, Creative Sources Photography Inc.
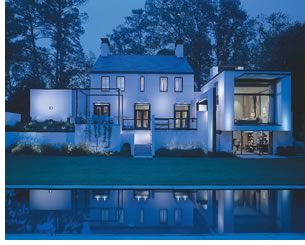 Contemporary
Residence, Atlanta, by Surber Barber Choate & Hertlein Architects
Inc.
Contemporary
Residence, Atlanta, by Surber Barber Choate & Hertlein Architects
Inc.
This project offers a contemporary renovation/addition to a neo-traditional
style home. The owners, avowed Modernists, favored a more abstract addition
to provide space for a new master bedroom and a home office. Although
the renovation resulted in a decidedly Modern structure, the “ghost
of the traditional” can be read through its new skin in an abstracted
form. The jury heavily favored the addition portion on the project, which
they described as “masterfully done . . . The relationship between
the inside and the outside of the building is exemplary. This building
has moments that are quite beautiful,” they remarked. “The
additions to the house ‘grow’ out of the gardens. There is
an incredibly strong connection between the addition and the newly landscaped
backyard.”
Photo © Rion Rizzo, Creative Sources Photography Inc.
Copyright 2004 The American Institute of Architects.
All rights reserved. Home Page ![]()
![]()
 |
||
| AIArchitect thanks AIA Georgia Planning Director Ruth Ann Rosenberg for her help with this article.
|
||