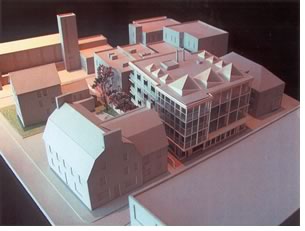

Leers Weinzapfel Goes to Heart of Harvard Square
Leers Weinzapfel Associates reports that construction is under way on a contemporary building the firm designed to fulfill academic needs and offer ground-floor retail in a way that respects the building’s historical context and contributes to the vitality of Harvard Square. The 24,000-square-foot, four-story building at 90 Mt. Auburn Street in Cambridge, Mass., will house Harvard University Library’s (HUL) Weissman Preservation Center, offices for HUL Information Systems, and other administrative activities.
 The
building includes two stories below grade in addition to four above. Its
simple profile is scaled and proportioned to correspond with the grain
of the surrounding buildings. The architects divided its façade
into three bays, added a sidewalk canopy to protect ground-level retail
space, and formed sculptural skylights to allow light into the Preservation
Library and create a crown for the building. The Mt. Auburn Street, north-facing
façade is a full-height window wall, and the three other façades
sport terracotta rain-screen panels.
The
building includes two stories below grade in addition to four above. Its
simple profile is scaled and proportioned to correspond with the grain
of the surrounding buildings. The architects divided its façade
into three bays, added a sidewalk canopy to protect ground-level retail
space, and formed sculptural skylights to allow light into the Preservation
Library and create a crown for the building. The Mt. Auburn Street, north-facing
façade is a full-height window wall, and the three other façades
sport terracotta rain-screen panels.
A landscaped pathway between the library building and adjacent buildings connects Mt. Auburn Street and Winthrop Street. Paved in brick and lined with wood fencing and trees, the pathway revives a pedestrian pattern and scale that reflects the village atmosphere of historic Cambridge. The architects are employing geothermal heating and cooling systems, storm water management, use of local recycled materials, and innovative indoor environmental quality systems that will make the building eligible for certification by the U.S. Green Building Council LEED program.
Harvard University selected Leers Weinzapfel Associates in 2002 to design the shell and core and collaborate with Alspector Anderson Architects on tenant fit-out of the building. Throughout the planning and design process, building architects and university representatives worked with neighborhood groups, such as the Harvard Square Defense Fund and the Cambridge Historical Commission. Construction began early in 2004, and the building is slated for completion in spring 2005.
Copyright 2004 The American Institute of Architects.
All rights reserved. Home Page ![]()
![]()
 |
||
|
|
||