

AIA/HUD Secretary’s Award Honors Two for Residential Design
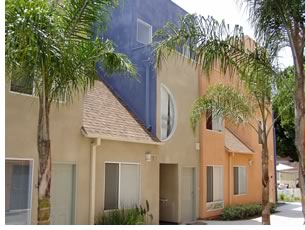 The
2004 AIA/HUD Secretary’s Award program honored two projects—a
mixed-use cultural community center project in San Antonio and residential
housing project for families dealing with HIV/AIDS in Los Angeles—as
exemplary models of residential, community, and accessible housing design.
The joint program, created by the AIA Center for Communities by Design
and the AIA Housing Committee Knowledge Community in partnership with
the U.S. Department of Housing and Urban Development (HUD), reflects the
ongoing collaboration between the AIA and federal government agencies
to highlight the best in residential design and call attention to the
importance of architecture in cities and communities nationwide.
The
2004 AIA/HUD Secretary’s Award program honored two projects—a
mixed-use cultural community center project in San Antonio and residential
housing project for families dealing with HIV/AIDS in Los Angeles—as
exemplary models of residential, community, and accessible housing design.
The joint program, created by the AIA Center for Communities by Design
and the AIA Housing Committee Knowledge Community in partnership with
the U.S. Department of Housing and Urban Development (HUD), reflects the
ongoing collaboration between the AIA and federal government agencies
to highlight the best in residential design and call attention to the
importance of architecture in cities and communities nationwide.
The winners were honored at the AIA 2004 National Convention and Design Expo in Chicago June 10, where HUD Assistant Secretary Dennis Shea presented award citations on behalf of Secretary Alfonso Jackson.
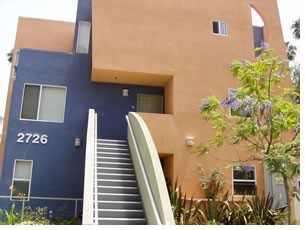 The
2004 jury consisted of Jury Chair Gita Dev, FAIA, Dev Architects, San
Francisco; Alberto Cardenas, AIA, Domenech Hicks & Krockmalnic Inc.,
Boston; Jane Kolleeny, Architectural
Record, New York City; Christian J. Lessard, AIA, The Lessard Architectural
Group, Vienna, Va.; Gerard F. Vasisko, AIA, Gruzen Samton Architects,
Planners & Interior Designers, LLP, New York City; Michael Freedberg,
senior policy analyst, HUD; and Marina Myhre, social science analyst,
Program Evaluation Division, Office of Policy Development and Research,
HUD. The 2004 jury recognized projects in two award categories: Community
by Design and Mixed-use/Mixed-income Design.
The
2004 jury consisted of Jury Chair Gita Dev, FAIA, Dev Architects, San
Francisco; Alberto Cardenas, AIA, Domenech Hicks & Krockmalnic Inc.,
Boston; Jane Kolleeny, Architectural
Record, New York City; Christian J. Lessard, AIA, The Lessard Architectural
Group, Vienna, Va.; Gerard F. Vasisko, AIA, Gruzen Samton Architects,
Planners & Interior Designers, LLP, New York City; Michael Freedberg,
senior policy analyst, HUD; and Marina Myhre, social science analyst,
Program Evaluation Division, Office of Policy Development and Research,
HUD. The 2004 jury recognized projects in two award categories: Community
by Design and Mixed-use/Mixed-income Design.
Mixed-Use/Mixed Income Design
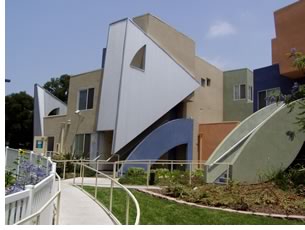 Alegria—The
Salvation Army, Los Angeles, by Birba Group for Residential Communities,
Inc.
Alegria—The
Salvation Army, Los Angeles, by Birba Group for Residential Communities,
Inc.
This project, conceived as an oasis for families in crisis, offers permanent
affordable housing for families affected by HIV/AIDS, transitional housing
in a highly secure residential-care facility for the chronically ill,
and a childcare and family development center. Its highly visible 1.6-acre
site, near Sunset Boulevard in central Los Angeles, had been vacant for
many years. The Alegria project incorporates elements of the surrounding
residential and commercial neighborhood to create a true mixed-use design
surrounding a courtyard that accommodates activity and promotes community.
“It’s a breath of fresh-air architecture,” the jury
noted, admiring the project’s nice urban design plan and good sense
of community. “The two-story walk-up and townhouse buildings create
a massing that is compatible with the adjacent neighborhood.”
Community Design
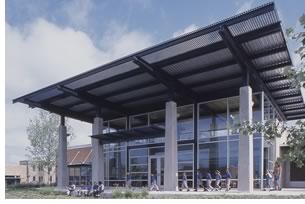 The
Carver Academy and Cultural Civic Center, San Antonio, by Lake|Flato Architects
with associate architect Kell-Muñoz Architects, for The Carver
Academy
The
Carver Academy and Cultural Civic Center, San Antonio, by Lake|Flato Architects
with associate architect Kell-Muñoz Architects, for The Carver
Academy
This project combines a new academy building, newly renovated civic center,
and a venerable cultural-arts center currently under renovation. This
combined center serves as an inspirational focus for a multi-ethnic community.
It is designed to transform an impoverished neighborhood into an academic,
cultural, and artistic center of national prominence. The community’s
vision to create a campus with the three institutions sharing outdoor
facilities drove the project. The master plan focuses the academic buildings
on the complex’s large, shared courtyard, framed by the 1910s-era
civic center, 1920s cultural center, and the academy’s new library.
The library serves as the focus of the complex, with a transparent façade
that floods its reading area with natural light.
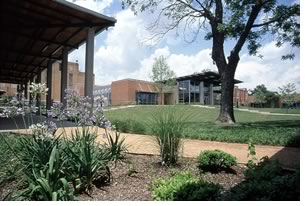 The
jury noted that the architectural character of the new academic building
pays homage to the historic buildings while remaining Modern. They particularly
liked the space in the courtyard area and the interior detailing. The
jury also loved that the architects accomplished this project in such
a drab neighborhood with such strong community participation; they believe
it will have a real long-term impact. “Of all the buildings, the
library is the only one with a distinguished look,” the jury commented.
“It creates an urban campus, calming and sophisticated. It creates
something out of nothing.”
The
jury noted that the architectural character of the new academic building
pays homage to the historic buildings while remaining Modern. They particularly
liked the space in the courtyard area and the interior detailing. The
jury also loved that the architects accomplished this project in such
a drab neighborhood with such strong community participation; they believe
it will have a real long-term impact. “Of all the buildings, the
library is the only one with a distinguished look,” the jury commented.
“It creates an urban campus, calming and sophisticated. It creates
something out of nothing.”
Copyright 2004 The American Institute of Architects.
All rights reserved. Home Page ![]()
![]()
 |
||
|
|
||