

AIA Austin Honors 10 Projects
The AIA Austin Chapter 2004 Design Awards program honored 10 outstanding local projects, chosen from a field of 76 entries. The projects were announced and winning architects received their awards at the chapter’s annual Design Awards Celebration at the Lester E. Palmer Events Center in May. The distinguished jurors were Adèle Naudé Santos, FAIA, dean of the School of Architecture and Planning at MIT and principal of Santos Prescott and Associates, San Francisco; Steven Ehrlich, FAIA, design principal of Steven Ehrlich Architects, Culver City, Calif.; and Tim Blonkvist, FAIA, founding principal and chairman of the board of Overland Partners, San Antonio. AIA Austin Design Awards Committee Chair Michelle Rossomando, AIA, served as moderator.
Honor Awards
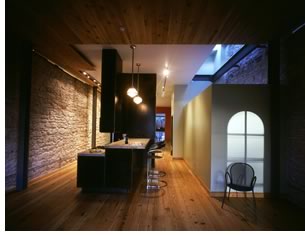 Metz-Fielding
Building, Austin, by Hobson Crow Architects
Metz-Fielding
Building, Austin, by Hobson Crow Architects
This designated city landmark dates from the 1870s. Its limestone walls,
typical of the original buildings along Congress Avenue, are the only
original materials. These walls, paired with a reconstruction of the original
façade, form the parameters of this building’s contemporary
program. A minimal box volume, clad in zinc and housing the top-floor
apartment, expresses a literal manifestation of this concept, the architect
says. Hovering above and set back from the historic structure, it hints
at a “reinvigorated contemporary interior.” Following the
City of Austin’s Smart Growth initiatives, the building provides
live/work space in an urban setting. Photo © Greg Hursley.
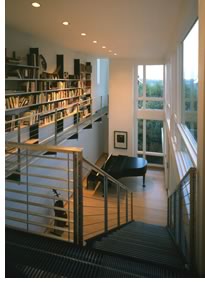 Twin
Valley House, Austin, by Danze & Blood Architects
Twin
Valley House, Austin, by Danze & Blood Architects
The greatest attribute of this house, as well as its greatest challenge,
is its site. Located in a typical suburban neighborhood, the site has
the potential for extensive views. The small lot is only 40 feet wide.
Its neighbor on the south, directly on the property line, has a 25-foot-high
elevation. A solid south wall, opened near the top with a continuous ribbon
window, mitigates this close neighbor’s presence. The house wraps
around a pool on the northwest. Rather than specifically defined areas
of living, the architects created a collection of spaces suitable for
flexible use. They explain that they “experimented with the sensual
qualities of materials. For instance, concrete—dense, heavy, and
cool and used as a fireplace hearth upstairs—has hard and reflective
chromium-plated aluminum as its downstairs counterpart. Photo © Elizabeth
Danze & John Blood.
Citations of Honor
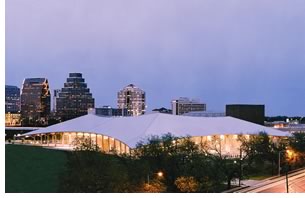 The
Lester E. Palmer Events Center, Austin, by Barnes Taniguchi Centerbrook,
Joint Venture
The
Lester E. Palmer Events Center, Austin, by Barnes Taniguchi Centerbrook,
Joint Venture
This project is a 135,000-square-foot community events center tucked into
the southeast corner of Austin’s 65-acre Town Lake Park, just across
the Colorado River from the center of the city. The site plan maximizes
Town Lake Park’s open acreage and minimizes its impact on park activities.
The Palmer Events Center is in the 19th-century tradition of a “pavilion
in a park,” one evocative of Austin’s unique character. Photo
courtesy of the architect.
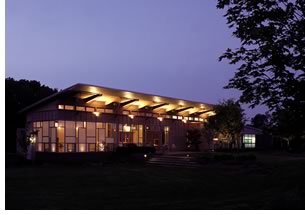 King
Residence, Friendsville, Tenn., by Atelier Hines Almy
King
Residence, Friendsville, Tenn., by Atelier Hines Almy
The King Residence sits along the flank of a ridge in the Smoky Mountains
foothills. Its entry drive winds 250 vertical feet through a forested
hillside on the northwest slope. Rolling over the top of the ridge into
a meadow, the site opens up, revealing expansive views. Positioned along
the forest edge, the house sequentially reveals the landscape as one ascends
the hillside, progresses through the house, then out onto the southern
terrace. The public space of the house sits level with the crest of the
ridge, establishing a horizontal volume scaled to the tree line and the
meadow. Private spaces extend to the north, separating the entry court
from a lower walled garden cut into the hill. Lower-level guest quarters
open onto the sunken garden. Photo courtesy of the architect.
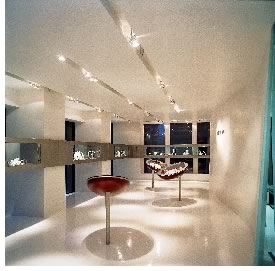 Anthony
Nak Jewelry Flagship Store, Austin, by M.J. Neal Architects
Anthony
Nak Jewelry Flagship Store, Austin, by M.J. Neal Architects
The architects strove to create an elegant, subtle space to show exquisite
designer jewelry. Existing nonstructural arches and windows were removed,
and the openings altered to form new rectilinear windows and an entry
enabling a dynamic street presence. The palette of white surfaces offers
very subtle changes in texture. The architect designed all of the casework:
Window cases are of stainless steel and glass. Freestanding floor cases,
called “pods,” are cherry wood, stainless steel, and glass.
When open, the glass top of the pod becomes a surface on which to rest
the jewelry. Adjacent to the front door, a bench flows out of the ceiling.
From design through construction (including case work), this 800-square-foot
project was completed in 12 weeks. Photo © Jett Butler.
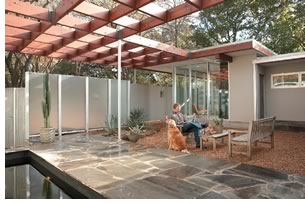 Tarrytown
Modern Residence, Austin, by Steinbomer & Associates Architects
Tarrytown
Modern Residence, Austin, by Steinbomer & Associates Architects
Located in a long-established 1930s and ’40s traditional neighborhood,
this 1957 Modern builder home was an anomaly when discovered by its owners.
A longtime rental property advertised as a tear-down, architect and client
collectively saw the house as an opportunity for the clients to adapt
a more informal lifestyle—with a relatively small remodeling effort—and
live in a house they stylistically admired. Drawing on a rich palette
of materials, the architects developed a glassy master-suite addition
that opens onto a new trellised courtyard. The courtyard presents a layered,
dynamic façade to the street, doubles as outdoor entertaining area,
and aesthetically sets the pervasive updates to the home’s finishes.
Photo © Coin Hairson Photography.
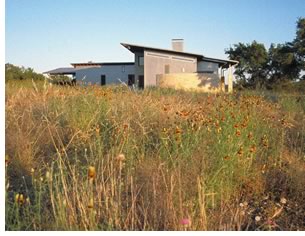 Frisco/Stallones
Residence, Wimberley, Tex., by Jackson & McElhaney Architects
Frisco/Stallones
Residence, Wimberley, Tex., by Jackson & McElhaney Architects
The architects designed this modest weekend house for a young family of
three, with the option of adding bedrooms when the home becomes their
permanent residence. They oriented the residence toward spectacular views
of the Blanco River Valley and the surrounding hills to the south. Low-maintenance
and sustainable design features include metal-panel exterior siding, local
limestone, sealed concrete floors, large overhangs, screen porches, daylighting
(high windows under eaves), rain-water harvesting, and efficient, small-zoned
AC systems. The home, at approximately $110 per square foot, proved economical
to build. The architects report that it is easy to maintain while feeling
open, airy, and closely connected to the land. Photo © Robert Jackson.
Merit Awards
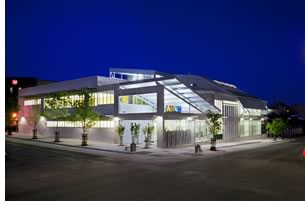 ARCH—Austin
Resource Center for the Homeless, Austin, by LZT Architects Inc.
ARCH—Austin
Resource Center for the Homeless, Austin, by LZT Architects Inc.
Designed to be open and accessible, ARCH combines a range of services
for the homeless into one facility, including an entry lobby/day room,
shower and locker rooms, laundry, computer room, advocacy offices, commercial
kitchen, dining facilities, clinic, and art room. The pavilion-like, 100-bed
shelter is located on the rooftop. Composed of interpenetrating interior
and exterior volumes, the building spaces allow light inside and create
visual connections between floors and uses. A LEED-rated building, ARCH
implements many innovative building techniques and components, including
a 13,000-gallon rainwater collection system with column-like collection
tanks visible in the building’s elevation. Photo © Thomas McConnell
2004.
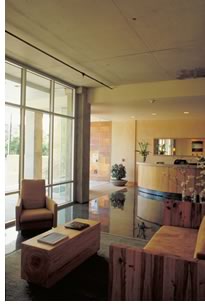 Austin
City Lofts, Austin, by PageSoutherlandPage LLP
Austin
City Lofts, Austin, by PageSoutherlandPage LLP
This 82-unit, 14-story tower provides an anchor and landmark for a new
mixed-use district in the southwest quadrant of downtown Austin. Along
busy Fifth Street, a three-story horizontal stone volume houses the entry
lobby; deep, stacked porches; and a modest retail strip off a shady arcade.
Parking for 150 vehicles is tucked behind and below. Along Shoal Creek,
a garden, pool, and cookout area are edged by the stacked-stone porches
and a five-story, metal-clad series of units with great views up and down
the creek. Atop the carefully articulated base rises a long, twin tower
with primary views south of Town Lake and north to the Capitol Building
and the university. Two-story through-units in much of the tower command
vistas in both directions. Photo © Lawrence W. Speck, FAIA.
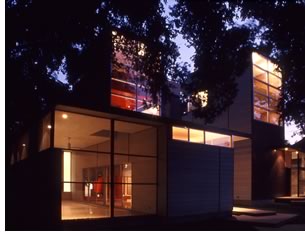 Twin
Peaks, Austin, by M.J. Neal Architects
Twin
Peaks, Austin, by M.J. Neal Architects
This urban-suburban hybrid offers 1,700-square-foot single-family dwellings
for two infill lots adjacent to downtown. The main configuration of the
houses maintains privacy, while the screened-in porches provide outdoor
living and a relationship with the street. The large trees on site make
the houses want to push upwards, the architects say, and platforms and
decks offer distant views. Photo courtesy of the architect.
Copyright 2004 The American Institute of Architects.
All rights reserved. Home Page ![]()
![]()
 |
||
| AIArchitect thanks AIA Austin Executive Director Sally Ann Fly, Hon. TSA, for her help with this story.
|
||