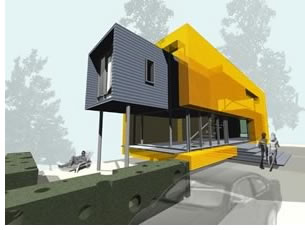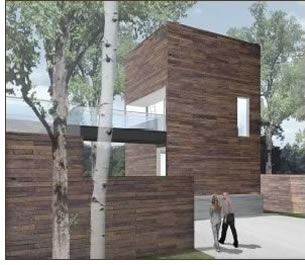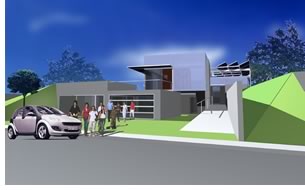

A Dozen Interpret the
“New Home on the Range”
by Heather Livingston
The AIA Committee on Design on May 28 selected 12 award winners in the New Home on the Range competition, which challenged architects and architecture students to design the seminal single-family home of the 21st century. The jury named first, second, and third place winners, plus nine honorable mentions. The jury was composed of Chair David Brems, AIA, Gillies Stransky Brems Smith PC; David Greenbaum, FAIA, SmithGroup; Ed Hord, FAIA, hord|coplan|macht; Lance Hosey, AIA, William McDonough + Partners; and Ronnette Riley, FAIA, Ronnette Riley Architect.
Created on the principle that the single-family dwelling is the testing ground for new design ideas, the New Home on the Range competition asked entrants to explore the impact of their designs relative to sustainability, economics, and social issues. The program included a three-bedroom, two-bathroom, single-family house with a two-car garage, not exceeding 2,400 interior square feet and located on a 75-foot x 145-foot, ¼-acre lot. An exhibition featuring this year’s winners will be on display at the AIA 2004 National Convention and Design Expo in Chicago, June 10–12.
 First
Place: House S, by Jeffrey S. Lee, AIA; David Hill, Assoc. AIA; Matthew
Konar; Jennifer Olson; Nelson Tang; Marni Vinton, and Holly Williams
First
Place: House S, by Jeffrey S. Lee, AIA; David Hill, Assoc. AIA; Matthew
Konar; Jennifer Olson; Nelson Tang; Marni Vinton, and Holly Williams
Jury comments: The concept is thorough and clearly presented in a linear
scheme. It embodies all the aspects one looks for in a competition entry:
clean graphics, an easily understandable concept, inventiveness, and creativity.
It dealt with the requirements of program and considered sustainable strategies
by looking at how the design could be small, midsize, or large; fit into
the context of the neighborhood; and create a sense of community. It is
technically innovative in ways that may or may not be completely feasible—especially
for a suburban house—but the jury applauds the artful marriage of
technique and form. (Image courtesy of the architect.)
 Second
Place: A Wooded House, by Ian Roll, Assoc. AIA
Second
Place: A Wooded House, by Ian Roll, Assoc. AIA
Jury comments: This was the best example of entries that sculpted or burrowed
into the site—in this case by creating a gently terraced courtyard.
The Wooded House reinterprets Wright’s Prairie Style houses in a
more abstract language. There is a clear sense of regionalism in the design—it
actually feels like Colorado. The material idea provides the very image
and form of the building. The scheme is laudable for its integration of
sustainability into the design while maintaining a quiet simplicity and
without resorting to overly familiar techniques. The driveway is convenient
to the street, but is read more as a landscape element than “driveway.”
The jury appreciated the idea of reusing railroad ties, but can also see
it using a variety of textured recycled materials. (Image courtesy of
the architect.)
 Third
Place: Push & Pull House, Thomas Raynaud and Sacha Lansac
Third
Place: Push & Pull House, Thomas Raynaud and Sacha Lansac
Jury comments: This entry is a departure from all others. At first glance,
it seems to be radical—a reinvented Farnsworth House. It transforms
the Modern glass box into product design. This was one of the few entries
that took a strong stance on lifestyle, questioning the single-family
house in a direct way. The “plug and play” power-generating
roof, made of a plane of photovoltaics and skylights, is very inventive,
yet quite simple. The modular and prefabricated interior elements provide
flexibility and allow manipulation of space. This design could be used
anywhere. We can easily see it as a proposition for an urban loft. This
entry questions the preconceptions of a house; it is very interesting
to see these ideas explored. The concept presentation is simple and clear.
(Image courtesy of the architect.)
Honorable mentions
 The
honorable mentions represent a cross-section of entries and clearly illustrate
themes that were consistent across proposals. There were a number of schemes
that were obviously influenced by the design vocabulary of other architects’
work, which created a distraction from the individuality of the schemes.
There were some designs that attempted to throw too many ideas into one
solution, rather than presenting a simple clear concept, readily understandable
at a glance. Many entries struggled to find dramatic new forms—most
without great success—but the jury did appreciate the attempt to
address language and image. (Pictured is “e-teepee.”)
The
honorable mentions represent a cross-section of entries and clearly illustrate
themes that were consistent across proposals. There were a number of schemes
that were obviously influenced by the design vocabulary of other architects’
work, which created a distraction from the individuality of the schemes.
There were some designs that attempted to throw too many ideas into one
solution, rather than presenting a simple clear concept, readily understandable
at a glance. Many entries struggled to find dramatic new forms—most
without great success—but the jury did appreciate the attempt to
address language and image. (Pictured is “e-teepee.”)
- Study in Red #1, Principal design and graphics by Helen Pierce, AIA, with designers Christian Sereduke, AIA, and Will Hurd, AIA
- Redefinition, Jerel McCants, Assoc. AIA, Smith Barnes Santiestebar Architecture Inc., Michael A. Renaud, Assoc. AIA, and Geno P. Knowles Jr., Assoc. AIA, RBK Architects
- House 20/21, Rado Ivanov, Assoc. AIA
- Great Planes, Daniel K. Mullin, AIA, and Darrin Griechen, AIA, Daniel K. Mullin Architects, Inc.
- Sienna 2, Scott Barton, Sienna Architecture Company
- e-teepee, Peter Grueneisen, AIA, Cary Bellaflor, Stephen Bohne, Robert Hsin, and Jennifer Ochoa, Nonzero\Architecture
- Red House: Conserve, Cultivate, Collect, Travis L. Hicks
- Green House, Brendan O’Grady, Assoc. AIA, and Thomas J. Trenolone, Assoc. AIA, Nocturnal Design Lab, with Brandon Stewart, 3D Materials
- @Home, Thomas Myers.
Copyright 2004 The American Institute of Architects.
All rights reserved. Home Page ![]()
![]()
 |
||
| Visit the
Committee on Design online.
|
||