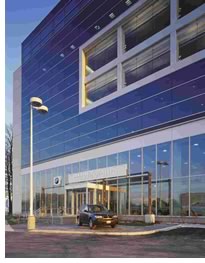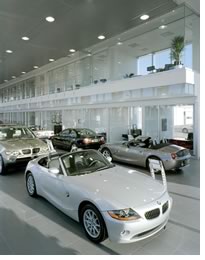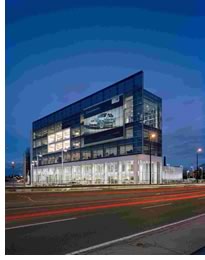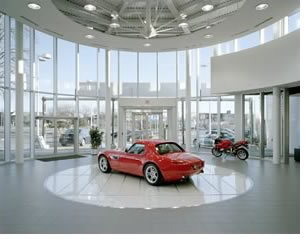

Quadrangle Architects’
BMW Toronto Wins Ontario Association of Architects Award of Excellence
 BMW
Toronto, the $20-million Canadian corporate flagship retail showroom by
Quadrangle Architects Limited, Toronto, received the 2004 Ontario Association
of Architects Award of Excellence May 14. The glass-and-steel structure
uses a dramatic site overlooking a busy parkway and billboard imagery
to intrigue both motorists and pedestrians. The building houses 50,000
square feet of showroom and office space in six floors of renovated structure
as well as 50,000 square feet of service, parts, and staff areas, and
parking for 400 cars.
BMW
Toronto, the $20-million Canadian corporate flagship retail showroom by
Quadrangle Architects Limited, Toronto, received the 2004 Ontario Association
of Architects Award of Excellence May 14. The glass-and-steel structure
uses a dramatic site overlooking a busy parkway and billboard imagery
to intrigue both motorists and pedestrians. The building houses 50,000
square feet of showroom and office space in six floors of renovated structure
as well as 50,000 square feet of service, parts, and staff areas, and
parking for 400 cars.
The ground floor has a new-car display and lifestyle boutique and houses 5 bays for customer reception, 26 for car service, 2 for motorcycles, and 7 for washing/detailing. To meet BMW service workshop guidelines, German clinker-tile floors present a vitreous surface impervious to oil stains. The second floor, configured as a mezzanine, contains the sales offices and a luxurious customer lounge fitted with workstations equipped with high-speed Internet connections and—of course—a cappuccino bar. The third floor is devoted to motorcycles and the high-performance M series automobiles; pre-owned cars take up the fourth floor.
 Two
oversized freight elevators bring cars up to display areas on the upper
floors. The fourth and fifth floors have stowable ramps where BMWs are
driven onto the display bays, which are faced in ultra-clear, lead-free
glass to present the cars’ true colors. The upper floors’
tinted glass façade overhangs the lower floors and continues above
the roof deck without a cornice. On the fourth and fifth floors, six BMWs
in white-framed display bays nostalgically evoke a child’s Matchbox
car set from the exterior. A large backlighted vinyl panel seamlessly
integrates advertising into the façade.
Two
oversized freight elevators bring cars up to display areas on the upper
floors. The fourth and fifth floors have stowable ramps where BMWs are
driven onto the display bays, which are faced in ultra-clear, lead-free
glass to present the cars’ true colors. The upper floors’
tinted glass façade overhangs the lower floors and continues above
the roof deck without a cornice. On the fourth and fifth floors, six BMWs
in white-framed display bays nostalgically evoke a child’s Matchbox
car set from the exterior. A large backlighted vinyl panel seamlessly
integrates advertising into the façade.
At BMW Toronto, the staff walks clients across the fifth floor to their cars. Quadrangle placed the delivery area in this unusual location because the fifth floor is level with the expressway. Motorists can glimpse the delivery ritual while customers enjoy panoramic views of the downtown. “The bold imagery of the new showroom complements and expresses, in its physical form, the sleek energy of BMW’s marketing strategy and product line,” says Roland Rom Colthoff, Quadrangle’s project architect for BMW Toronto. “There are several vertical dealerships in Europe, but none that are more than two stories tall, or with such a dramatic context.”
 Healing
and preserving the site
Healing
and preserving the site
The architects report that BMW Toronto’s site has an interesting
history unto itself. Its Sunlight Park Road address’s namesake is
the Sunlight Soap Works, established by Lever Brothers Founder William
Hesketh Lever in 1892 and still operating at the site’s south end.
Sunlight built a Modern office building along the parkway in the 1970s.
BMW leased the 10-acre parcel in 2001, and, to maintain the existing setback
so close to the highway, needed to rebuild the structure rather than start
anew. They stripped the building to its frame and reinforced it to current
seismic code. The architects removed portions of the floor to create double-height,
clear-span showroom space and added new mechanical and electrical systems.
 The
building team—BMW, Quadrangle, Omniplan, and Bird Construction worked
with the Task Force to Bring Back the Don and the Toronto Region Conservation
Authority on environmental concerns. The site, a brownfield on a floodplain
adjacent to the environmentally sensitive Don River, required extensive
remediation, the architects report. Six large linden trees near the main
entrance were preserved throughout the construction process, and native
perennials were planted in a large swale along the expressway to retain
and purify storm water. Downlights and a computerized system to dim perimeter
lights after dark keep migratory birds happy.
The
building team—BMW, Quadrangle, Omniplan, and Bird Construction worked
with the Task Force to Bring Back the Don and the Toronto Region Conservation
Authority on environmental concerns. The site, a brownfield on a floodplain
adjacent to the environmentally sensitive Don River, required extensive
remediation, the architects report. Six large linden trees near the main
entrance were preserved throughout the construction process, and native
perennials were planted in a large swale along the expressway to retain
and purify storm water. Downlights and a computerized system to dim perimeter
lights after dark keep migratory birds happy.
The architects received their award at the OAA’s Celebration of Excellence and Awards gala at the London Convention Centre in London, Ont. The building also has garnered the Toronto Construction Association’s “Best of the Best” Project Achievement Award.
Copyright 2004 The American Institute of Architects.
All rights reserved. Home Page ![]()
![]()
 |
||
| The 50-person
Quadrangle Architects Limited would like you to visit them online.
Photos © Robert Burley/Design Archive.
|
||