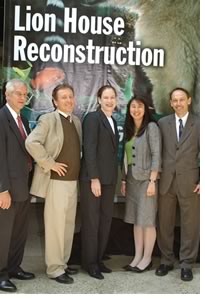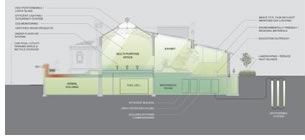

Fox and Fowle Greens
Up the Bronx Zoo’s Lion House
New York City's first green landmark building
combines the best of old and new
New York City’s Fox & Fowle Architects, the Wildlife Conservation Society, several New York City officials, and various and sundry second graders on May 17 unveiled the renovation design for the historic Lion House at the Bronx Zoo. The architects report that the adaptive reuse project marks the first landmark building in New York to realize a LEED™ standard for sustainability.
 The
Lion House is the 1903 handiwork of the renowned New York City firm of
Heins and La Farge, master planners of the zoo (and architects of Manhattan’s
Cathedral of St. John the Divine as well as numerous subway stations).
The zoo’s design centered on Baird Court (now called Astor Court),
a large, formal, and symmetrical ceremonial space that was very much a
part of the City Beautiful movement introduced at the 1893 World Colombian
Exposition in Chicago. Sculptor Eli Harvey designed the Lion House’s
lifelike stone lion sculptures and the medallions that adorn the structure.
The New York City Landmarks Commission designated the Lion House, closed
in the 1970s, a National Historic District in 2000.
The
Lion House is the 1903 handiwork of the renowned New York City firm of
Heins and La Farge, master planners of the zoo (and architects of Manhattan’s
Cathedral of St. John the Divine as well as numerous subway stations).
The zoo’s design centered on Baird Court (now called Astor Court),
a large, formal, and symmetrical ceremonial space that was very much a
part of the City Beautiful movement introduced at the 1893 World Colombian
Exposition in Chicago. Sculptor Eli Harvey designed the Lion House’s
lifelike stone lion sculptures and the medallions that adorn the structure.
The New York City Landmarks Commission designated the Lion House, closed
in the 1970s, a National Historic District in 2000.
Once home to big cats, the restored Lion House will serve as domicile to more diminutive critters native to Madagascar, the fourth largest island in the world. The zoo reports that the “Madagascar!” exhibit will demonstrate the diversity of that island’s habitats, from the “bizarre, arid forest of spiny trees” of south Madagascar, home to ring-tailed brown lemurs, to the blue-eyed black lemurs’ “limestone formations, which cascade into a cave with a giant Nile crocodile.” It also will serve as home for the fossa, billed as a unique mammalian predator. The zoo maintains that the exhibits, also “reflect the work of Wildlife Conservation Society to preserve Earth’s remaining wild places and the wildlife within them.”
 The
renovated building, which will be expanded underground, will reflect advances
in animal welfare, visitor experience, conservation awareness, and science
education. Its energy-saving measures will include underfloor air conditioning,
recycled gray-water system, fuel cells, and geothermal wells. The architects
also worked an innovative skylight system into the original roofline,
to give the indigenous plants the high amounts of UV light they require
to thrive.
The
renovated building, which will be expanded underground, will reflect advances
in animal welfare, visitor experience, conservation awareness, and science
education. Its energy-saving measures will include underfloor air conditioning,
recycled gray-water system, fuel cells, and geothermal wells. The architects
also worked an innovative skylight system into the original roofline,
to give the indigenous plants the high amounts of UV light they require
to thrive.
“The Lion House renovation represents the Wildlife Conservation Society and New York City’s commitment to the environment and the preservation of the dignified character of the original structure,” explains Sylvia J. Smith, AIA, the Fox & Fowle Architects principal leading the restoration project. “Soon the public will benefit from viewing the animals in their natural environment within the Madagascar exhibit.”
Joining Fox and Fowle on the Lion House restoration project are mechanical, electrical, and plumbing engineers Kallen & Lemelson; structural engineers Anastos Engineering; site, civil, and geotechnical engineers Langan Engineering; and contractor Hill International. The Lion House project is slated for completion in 2006.
Copyright 2004 The American Institute of Architects. All rights reserved.
Home Page ![]()
![]()
 |
||
|
To learn more about the “Madagascar!” exhibit and other
programs, visit the Bronx Zoo online.
|
||