

2004 AIA Wisconsin Design
Awards
AIA Wisconsin is pleased to present the four honor- and three merit-award winners—plus one project receiving special recognition—all named at the chapter’s 73rd convention, April 21, at Monona Terrace in Madison. Jurors James Dayton, AIA, James Dayton Design, Minneapolis; Margaret Helfand, FAIA, Helfand Architecture, New York City; and James von Klemperer, AIA, Kohn Pedersen Fox Associates, New York City reviewed 64 submissions to make their choices.
Honor Awards
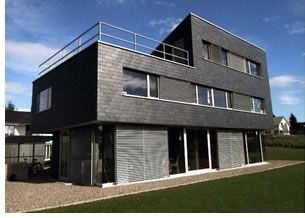 Sutter
Residence, Bichwil, Switzerland, by Fuerer Gastrau Architektur, for Marco
and Michaela Sutter
Sutter
Residence, Bichwil, Switzerland, by Fuerer Gastrau Architektur, for Marco
and Michaela Sutter
The architects strove to create a high-functioning, warm, and inviting
residence for a family of four based on a simple set of Modern elements
that “produce a unique-looking object with a soul.” The compact
house employs both sustainable building techniques and low-maintenance
materials. With the Alps as a backdrop, the design incorporates a flow
of architectonic elements, sliding panels, color, and storage units placed
as furniture to provide privacy. The exterior combines black slate with
aluminum windows and panels.
Jury Comments: “This project jumped
off the pages for its concise use of square planning and austere use of
materials. It has a surprising sensibility—very thorough and very
well organized. There is a certain poetry in that kind of restraint.”
Photo © Catweazle Photography
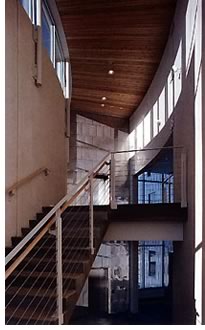 RS+K
Strategic/Creative, Madison, by KEE Architecture, Inc., for RS+K Strategic/Creative
RS+K
Strategic/Creative, Madison, by KEE Architecture, Inc., for RS+K Strategic/Creative
Designed under a tight time schedule and strict budgetary constraints,
this new 30,000-square-foot office building offers inviting light-filled
spaces appropriate for the owner’s creative business, a communications
design firm. It also provides rental space with underground parking. The
innovative design features two floors of highly flexible loft space with
continuous clerestory windows, sloped interior ceilings, and an abundance
of natural light. Employing tilt-up construction, the design expresses
the qualities of repetition, mass, texture, and planarity inherent in
this technique.
Jury Comments: “In terms of the
way the materials are handled and how the spaces are organized, this project
rises to a whole other level. It has very elegant details and is an original
arrangement for an office building. The building is very well conceived.”
Photo © Douglas Kozel
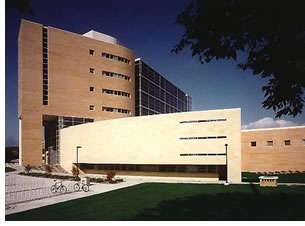 Rennebohm
Hall, UW-Madison School of Pharmacy, Madison, by Perkins & Will, with
Potter Lawson Inc., for the State of Wisconsin, Division of State Facilities
Rennebohm
Hall, UW-Madison School of Pharmacy, Madison, by Perkins & Will, with
Potter Lawson Inc., for the State of Wisconsin, Division of State Facilities
The design of this 214,000-square-foot university education and basic
research facility offers a successful synthesis of three major elements:
a two-story base containing student activity spaces, research laboratory
tower, and library. The building’s exterior dramatizes its internal
functions. For example, a grid of punched openings in solid masonry reflects
the modular nature of the enclosed laboratories. The architect reports
that Rennebohm Hall symbolically demonstrates the increasing importance
of the pharmacy profession to interdisciplinary health-care research,
teaching, and practice.
Jury Comments: “The building program
is very well translated into the material, palette, expression, scale,
language, and exterior of the building. This results in beautiful amalgams
of massing forms, which seem entirely appropriate to this half-campus,
half-scientific research building.”
Photo © Bob Freund
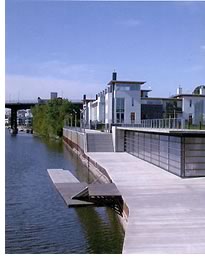 The
Milwaukee Rowing Club at Kilbourn Landing, Milwaukee, by Vetter Denk Architects
Inc., for Redevelopment Authority, City of Milwaukee
The
Milwaukee Rowing Club at Kilbourn Landing, Milwaukee, by Vetter Denk Architects
Inc., for Redevelopment Authority, City of Milwaukee
This boathouse project along the Milwaukee River, designed as a virtual
“non-building,” is actually a landscape insertion that creates
space for simple functions by retaining the surrounding soil. The design
solution consists of a roof, tower, curtain wall, and plaza. Sloping towards
the river, the building’s green roof becomes an extension of Kilbourn
Park bluff, serving as a public park that overlooks the river. The 24-foot-tall
tower provides storage for the rowing oars, defines the site entrance,
and acts as an illuminated beacon at night. A polycarbonate curtain wall
faces the river and extends the entire length of the building, glowing
softly at dusk. The plaza provides a staging area for launching the sculls
and doubles as a public gathering space with access to the river. The
boathouse is graceful civic architecture, connecting the RiverWalk with
the Beerline neighborhood.
Jury Comments: “This is an easy
project to fall in love with because of its clarity in both concept and
presentation. It has an interesting combination of architectural elements
and sustainability features. The structure itself sings with poetic fervor.
Its simple gestures create a very open relationship with the water and
the city. This project is very elegant.”
Photo © Brian Filkins and Hsiao-Tsui Lu
Merit Awards
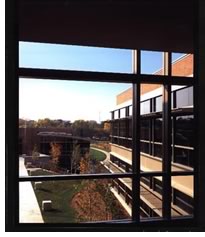 ACT
Headquarters Building Project, Iowa City, Iowa, by Flad & Associates,
for ACT
ACT
Headquarters Building Project, Iowa City, Iowa, by Flad & Associates,
for ACT
This new headquarters of the nation’s largest developer and administrator
of educational and career assessments sits on the site of its original
1959 facility. The new headquarters facility creates a sense of community
that fosters collaboration among groups, departments, and individuals.
To do so, the architect created a cloister of buildings connected by interior
and exterior common spaces and pedestrian paths. The complex includes
a 120,000-square-foot office facility and a 50,000-square-foot commons
building, which contains the library, meeting and training rooms, and
cafeteria. A courtyard integrates exterior spaces with interior program
functions.
Jury Comments: “So many projects
talk about creating a sense of place; this one actually does. As a collective,
it is successful as an urban gesture in a rural setting. There is an absolutely
clear-shot view through most of these buildings, preserving a very healthy
exposure to daylight. This makes sense in a building that is about careers,
work, and finding where people are going to be spending their time in
the future. In short, it looks like a nice place to work.”
Photo © Steve Hall/Hedrich Blessing
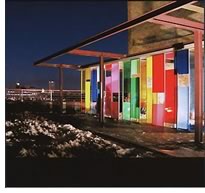 Parts
House Roof Pavilion, Milwaukee, by Johnsen Schmaling Architects, for Joe
and Cindy Rewolinski
Parts
House Roof Pavilion, Milwaukee, by Johnsen Schmaling Architects, for Joe
and Cindy Rewolinski
This project exemplifies Milwaukee’s newfound urban vitality. What
was once a blacktop roof above a loft in a renovated 1920s warehouse is
now an open-air pavilion defined by a curtain of multicolored transparent
and translucent plastic panels. Supported by a prefabricated steel trellis,
the panels can be arranged to provide various levels of privacy, offer
shelter, and act as a picture frame and color filter for different views
of the city and its skyline. At night, a lighting system transforms the
panels into a fantasy of colors and shadows visible from the interstate
below. The design solution is a creative response to the owner’s
desire for a “multipurpose outdoor living room.”
Jury Comments: “We were entertained
and inspired by this project. Its ‘magic lantern’ qualities
are intriguing because a blank brick façade is turned into a projection
screen. This is very ingenious. Hopefully, this project will inspire others
to think creatively about how they can create accommodations in these
underutilized industrial structures.”
Photo © Brian Johnsen
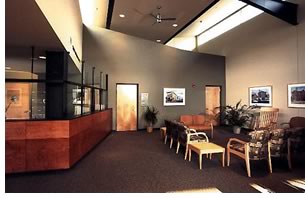 UW
Health Clinic, by The Renschler Company Inc., Portage, Wis., for Tim Neitzel
UW
Health Clinic, by The Renschler Company Inc., Portage, Wis., for Tim Neitzel
This new outpatient clinic, which includes internal medicine, family medicine,
and rheumatology practices, uses a nontraditional approach for the structure
and skin that result in “an attractive health-care facility with
an attitude.” The building employs a “steel systems-constructed
structure,” incorporating steel frames and purlins. Complementing
a split-faced masonry skin, a concealed-fastener, metal-panel system creates
a durable skin. The resulting savings in structural costs made it possible
to budget an increased interior volume, upgraded glazing and feature finishes,
and higher eaves and clerestory windows for natural light in the central
workspaces. The clinic layout allows for future expansion of exam rooms,
nursing stations, and outpatient services.
Jury Comments: “This project has
a seemingly innocent and humble quality to its exterior materials. There
is a very rich coming together in the central waiting area. The strategy
of using industrial building systems for this kind of application also
is intriguing and rather unexpected.”
Photo © Del Brown
Special Recognition
For special recognition for urban revitalization, the jury selected:
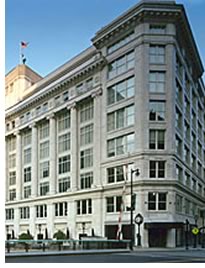 ASQ
Center, Milwaukee, by Kahler Slater, for Williams Development and Irgens
Development Partners LLC
ASQ
Center, Milwaukee, by Kahler Slater, for Williams Development and Irgens
Development Partners LLC
The resurrected ASQ Center is considered one of Milwaukee’s architectural
gems and a main catalyst for the continued resurgence of the downtown
area. The main design challenge was to reconcile the history of the building,
the former Marshall Field’s department store, to fit the contemporary
needs of current and future tenants. Although a few remnants of the old
building—columns, ceiling details, a terrazzo staircase—remain,
the interior largely had to be gutted. The exterior work had to meet strict
federal guidelines to be eligible for historic preservation tax credits.
The resulting mixed-use facility includes Class-A office space, a 131-room
hotel, retail space on the first floor, and underground parking.
Jury Comments: “This project is
recognized to acknowledge the efforts of the developer and architect to
bring life back to this part of the city by selective demolition, redevelopment,
and adaptive reuse of an important downtown building. Urban revitalization
is a challenge in all of our cities, and this project is a model for future
redevelopment in the downtown area.”
Photo courtesy of the architect
Copyright 2004 The American Institute of Architects.
All rights reserved. Home Page ![]()
![]()
 |
||
|
AIArchitect thanks AIA Wisconsin’s Communications Manager and Wisconsin Architect magazine’s Managing Editor Brenda K. Taylor for her help with this article.
|
||