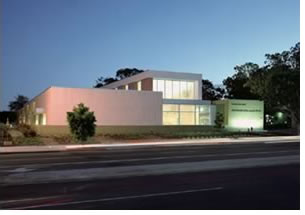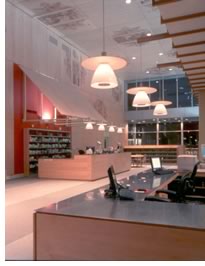

Istanbullu Combines
Park and Library Space to Build Community
Santa Monica’s Aleks Istanbullu Architects took on design of the Westchester-Loyola Branch Library as a challenge “to build a center for the community that would create a sense of intimacy for its users, and provide a park for the neighborhood.” The new 12,500-square-foot, $3 million library just north of Los Angeles International Airport sits on the former site of the Loyola Village Branch Library, adjacent to the Westchester Municipal Hall. It combines two branch libraries to serve 12 elementary schools, 4 junior high and high schools, and a large local population. “This was an opportunity to bring inspiring and functional spaces to the community,” says Aleks Istanbullu, AIA.
 The
architect’s strategy for the site was to create a large urban park
preserving existing mature trees which would link the new community library
to the existing municipal hall. The library’s siting also allowed
for planting of a large eucalyptus grove to the east. From the park, which
serves as an entry to the building, a cantilevered aluminum canopy leads
to an intimately scaled foyer and then the main hall—a soaring 120-foot-long
and 24-foot-high space.
The
architect’s strategy for the site was to create a large urban park
preserving existing mature trees which would link the new community library
to the existing municipal hall. The library’s siting also allowed
for planting of a large eucalyptus grove to the east. From the park, which
serves as an entry to the building, a cantilevered aluminum canopy leads
to an intimately scaled foyer and then the main hall—a soaring 120-foot-long
and 24-foot-high space.
The main hall, the library’s central and symbolic core, employs maple panels to create a warm and receptive inner sanctum that accommodates the circulation desk and children’s reading areas. Working with the community and in collaboration with the architect, artist Jill D’Agnencia created a sequence of silk-screened portraits for this space based on interviews with local people about their favorite books. “The architecture and art have been combined in a public, civic way,” Istanbullu says.
 The
architect used massing and subtle variations of color, texture, and reflectivity
to modulate the sequence of inner spaces. Once in the main hall, visitors
travel through increasingly dense and private reading areas to the stacks
beyond. Bay windows behind the stacks connect private reading nooks to
a view of a eucalyptus grove. Clerestory windows and linear detailing
accentuate the rhythm of mass and light: Thin strips of maple span the
large soffit and extend back into the stacks, subtly pointing the way
to the books. The architect continued this motif throughout the children’s
section, changing only the scale of the stacks and furniture. By avoiding
bright colors and employing simplified graphics, he explains, the design
“respects the natural intelligence of children.”
The
architect used massing and subtle variations of color, texture, and reflectivity
to modulate the sequence of inner spaces. Once in the main hall, visitors
travel through increasingly dense and private reading areas to the stacks
beyond. Bay windows behind the stacks connect private reading nooks to
a view of a eucalyptus grove. Clerestory windows and linear detailing
accentuate the rhythm of mass and light: Thin strips of maple span the
large soffit and extend back into the stacks, subtly pointing the way
to the books. The architect continued this motif throughout the children’s
section, changing only the scale of the stacks and furniture. By avoiding
bright colors and employing simplified graphics, he explains, the design
“respects the natural intelligence of children.”
The design, which incorporates state-of-the-art sustainable technologies such as solar collectors and a stormwater retention system, recently won the 2004 Architectural Excellence Award from the City of Los Angeles Cultural Affairs Commission. The library “clearly deserved the award because of the building’s high caliber of design and the way it fits into its environment,” says Daniel Dworsky, FAIA, chair of the design advisory panel.
Copyright 2004 The American Institute of Architects. All rights reserved.
Home Page ![]()
![]()
 |
||
| Photos © Tom Bonner
|
||