

AIA Florida Gulf Coast
Chapter Honors Five Projects
The AIA Florida Gulf Coast Chapter 2004 Design and Honor Awards program honored five outstanding local projects, chosen from a field of 41 entries. The winning architects received their awards at the chapter’s annual ceremony earlier this year. Chair Annie Chu, AIA, Chu + Gooding, Los Angeles, was joined on the jury by Monica Ponce de Leon, Office dA, Boston; Nanako Umemoto, Reiser and Umemoto, New York City; and Michael Webb, Los Angeles.
Award of Excellence—Honor Award
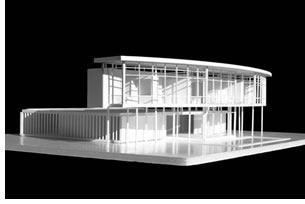 Baron
Residence Addition, Siesta Key, Fla., by Seibert Architects
Baron
Residence Addition, Siesta Key, Fla., by Seibert Architects
This addition to a historically designated Sarasota School residence (designed
originally by the firm’s namesake) takes pains not to obscure any
part of the existing residence from view and makes minimal contact with
existing historical materials. A structurally detached second-floor addition
maintains the existing residence’s openness and consequently all
its views. The addition occupies the area between the residence and the
waterfront and follows the curve of the setback from the existing seawall.
“We found this project to be a bold and sensitive answer to the
challenge posed by the limitations of its context,” the jury said.
The relationship between the old and new is at once tenuous and integral.
It successfully changes the vocabulary of the Sarasota School residence
from a punctuated solid to a more dynamically transparent model.”
Photo courtesy of the architect.
Award of Excellence—Merit Awards
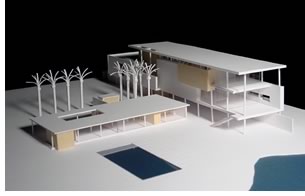 Williams
House, Lido Key, Fla., by Guy W. Peterson/OFA
Williams
House, Lido Key, Fla., by Guy W. Peterson/OFA
This 4,500-square-foot home sits on a narrow lot in Lido Shores, a waterfront
neighborhood known for its large collection of Sarasota School homes.
Elevated four feet to comply with FEMA flood requirements, the house maximizes
the site by its relationship of interior to exterior. A large, two-story
living room bisects the exterior space to separate the interior court
from the Gulf pass, thus creating both waterfront and interior garden
views. Use of wood—pau lope for the structure and cypress for the
ceiling planes—reflects the Sarasota School’s Modern wood
pavilions. “There were a good variety of spatial conditions in both
the interior and exterior, said the jury. “It capitalizes on expanse
of uninterrupted walls punctuated by vertical palms, a singular seat-height
wall, and thin horizontal roofs beyond.”
Photo © Stephen Brooke
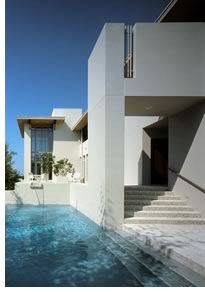 Revere
House Restoration and Addition, Siesta Key, by Guy Peterson/OFA
Revere
House Restoration and Addition, Siesta Key, by Guy Peterson/OFA
The high value of its waterfront lot meant that the small Revere House's
restoration only could be justified financially in conjunction with the
addition of a larger home. The Revere House’s low profile and the
site’s buildable footprint dictated that the new house be long and
linear and slightly rotated off a perpendicular axis. As the new house
emerges seaward of its existing neighbor, glass walls capture views of
the garden and pool area and glimpses of the Gulf of Mexico. In the new
master plan, the Revere House will serve as a pool cabana and guesthouse.
“The addition to the Revere House respected the crisp and modestly
scaled Rudolph original without mimicry,” the jury acknowledged.
“The project demonstrates that it is possible to resolve the challenges
between preservation and development.”
Photo © Matt Clement—OFA
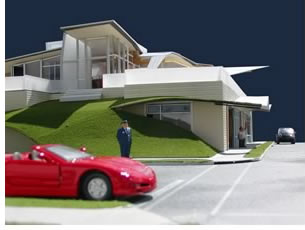 Theoretical
Untitled House Project, for downtown Sarasota, Fla., by Javi Saurez, Assoc.
AIA
Theoretical
Untitled House Project, for downtown Sarasota, Fla., by Javi Saurez, Assoc.
AIA
New advances in technology both in computers and materials will continue
to affect the way we live and work in our homes, says the architect, who
incorporated new materials and technologies into this theoretical design.
He employed polymer-dispersed liquid-crystal films in the house’s
fenestration to turn it from translucent to transparent. A wireless system
and flat-screen monitors throughout mean “a private living environment
and a public workplace now can serve as both.” Cast long-fiber thermoplastic
compounds serve as structure, while carbon-reinforced plywood panels become
the skin. “This project exemplifies the search for a design language
to exploit new building materials offered through technology transfer,”
said the jury. They indicated that they would like to encourage this and
similar projects exploring the impact of current technology on architecture
and landscape.
Photo © Javi Suarez, Assoc. AIA
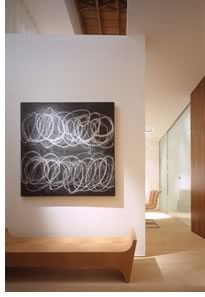 Christine
Desiree Interior Design Office/Furniture Design Office, Sarasota, by interior
designer Christine Desiree with Bowen Architecture–AIA (consultant
for structural ceilings) and Stirling & Wilbur Engineering
Christine
Desiree Interior Design Office/Furniture Design Office, Sarasota, by interior
designer Christine Desiree with Bowen Architecture–AIA (consultant
for structural ceilings) and Stirling & Wilbur Engineering
The designers set out to create a serene open-office layout to support
teamwork and inspire creativity. Bisecting architectural elements define
spatial boundaries and support sliding translucent glass walls that offer
privacy. A concealable exotic wood pivot wall invites passage to the conference
room from the reception area, and strategically placed ambient, task,
and directional lighting enhance the space. “A clean and restrained
approach allows the small area to gain a sense of spaciousness,”
the jury remarked. “The design language is direct and the details
well executed.”
Photo © Stephen Brooke Studios
Presidential awards
- James Bowen, AIA, and Anastasia Bowen, who “have acted as a remarkable catalyst for art and architecture in the local community.” Through their leadership, the chapter has created and reactivated a number of programs, such as the “10 x 10 Presentations” and the “No Brakes Exhibit.” They have also established an active AIA Florida Gulf Coast Chapter Committee on Design.
- Brad Gaubatz, AIA, for his active leadership in countering the restrictive proposed county code.
- John Howey, FAIA, who, with his book The Sarasota School of Architecture, has brought national and international recognition to Sarasota’s architectural heritage.
- Martie Lieberman, who, as president of the Fine Arts Association, spearheaded the “An American Legacy/Sarasota School of Architecture” symposium and serves as co-chair of the Sarasota Architectural Foundation/Sarasota School of Architecture & Beyond.
- Tom Luzier, who has served as an active leader on community historic preservation boards and is co-chair of the Sarasota Architectural Foundation/Sarasota School of Architecture & Beyond.
- Andy Eggebrecht, for his creative and distinctive graphic design to elevate the chapter’s image.
- Harold Bubil, for his journalistic appreciation and understanding of architecture.
- Dale Parks, for advancing issues of quality design and the importance of architecture in the community.
- Joyce Ridenour, for outstanding service as Florida Gulf Coast Chapter executive director.
Copyright 2004 The American Institute of Architects.
All rights reserved. Home Page ![]()
![]()
 |
||
| AIArchitect thanks James Bowen, AIA, design committee chair, for his assistance with this article. Visit the AIA Gulf Coast Chapter on line.
|
||