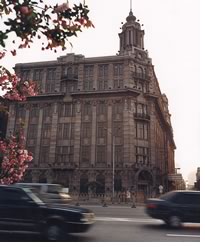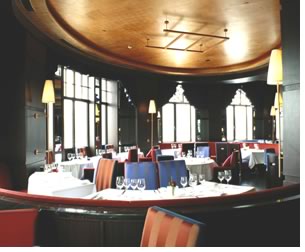

Michael Graves & Associates Transforms New Entertainment Venue in Shanghai
 Following
a meticulous exterior restoration of the seven-story landmark Beaux-Arts
building known as Three on the Bund, Michael Graves & Associates,
Princeton, N.J., has completed the transformation of its interior into
a vital lifestyle destination.
Following
a meticulous exterior restoration of the seven-story landmark Beaux-Arts
building known as Three on the Bund, Michael Graves & Associates,
Princeton, N.J., has completed the transformation of its interior into
a vital lifestyle destination.
Located on Shanghai’s historic Bund, across the Huang-pu River from the city’s Pudong financial district, the building features two floors of luxury retail, a contemporary Chinese art gallery, and four premier restaurants. The seventh-floor New Heights Cafe and jazz club, 3rd Degree, open onto a landscaped roof terrace that boasts one of the best views in Shanghai, merging the historical Bund with the modern Pudong skyline.
“Our goal was to create a vibrant entertainment and arts center that embraces the historic elements of the Bund and reflects the character of its visitors and the city it honors,” notes Thomas Rowe, AIA, a principal of Michael Graves & Associates.
Tradition and innovation
AIA Gold Medalist Michael Graves, FAIA, collaborates on project design
with the firm’s four studio heads, including Rowe, who served as
principal-in-charge of Three on the Bund. The architectural approach taken
by his team for this project respects the traditions of Chinese design
and makes a careful distinction between bold new construction for new
uses and that which is historically accurate. The renovation creates an
open, public image by reorganizing internal circulation and introducing
a central grand stair. The skylighted stairway’s translucent alabaster
walls send a diaphanous shaft of light through the building. Two full-height
atriums provide vertical orientation and allow daylight to penetrate to
all floors.
 The
east atrium, with inwardly tilting walls and round columns backed by piers
of richly figured green marble, recalls a mountain forest. In contrast,
the quieter west atrium makes good advantage of red stone and circular
windows that look into private dining rooms on the restaurant levels.
The
east atrium, with inwardly tilting walls and round columns backed by piers
of richly figured green marble, recalls a mountain forest. In contrast,
the quieter west atrium makes good advantage of red stone and circular
windows that look into private dining rooms on the restaurant levels.
The architects created an inviting path from Guangdong Road into the building through a newly opened entrance between flanking banks of elevators. Retail space on the ground floor fashions a galleria that mimics the small streets of the four blocks behind the Bund.
Copyright 2004 The American Institute of Architects.
All rights reserved. Home Page ![]()
![]()
 |
||
| MGA provided design guidance to the rest of the architectural team, which comprised: the Associated Architects, WHL Consultants Asia and local architects Tongi University Architectural Design & Research Institute.
|
||