

AIA Orlando Celebrates
Ten Outstanding Buildings
AIA Orlando held its 2004 Awards for Design Excellence Presentation and Gala in April at the Country Club of Orlando, where the component presented four awards to individuals and companies who have contributed significantly to the community. They also recognized 10 projects with AIA Orlando’s distinguished Awards for Design Excellence. From a field of 42 entries, the jury selected five awards of merit in architecture and five awards of honor in architecture.
Governmental Awards of Merit
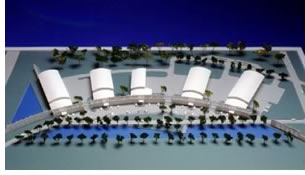 City
of Bartow Municipal Facility, Bartow, Fla., by Architects Design Group,
Inc.
City
of Bartow Municipal Facility, Bartow, Fla., by Architects Design Group,
Inc.
The project is a master-plan and facility-design concept for the City
of Bartow that envisions an interconnected city services complex. The
pedestrian connector wall separates public and staff functions and serves
as the primary unifying element while providing security to nonpublic,
protected areas.
Jury comments: “Conceptually clear,
its beauty is in its simplicity.”
Photo © Architects Design Group
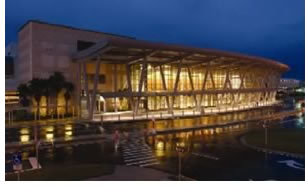 Orange
County Convention Center West Entrance, Orlando, by C.T. Hsu & Associates,
P.A.
Orange
County Convention Center West Entrance, Orlando, by C.T. Hsu & Associates,
P.A.
The new 40-foot-tall glazed lobby and office structure spans 320 feet
between existing massive stair towers and across what once was the facility’s
service entrance. Visitors from the parking area and buses are now welcomed
onto the center’s massive “front porch” by the radiating
metal-clad “V” columns. The spacious lobby leads to enclosed
bridges toward the exhibit halls.
Jury comments: “The project is
aesthetically pleasing and creates a sense of identity for the existing
building.”
Photo © Mark S. Gall
Governmental Award of Honor
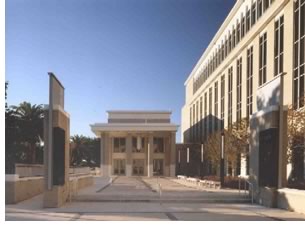 Alachua
County Courthouse, Alachua, Fla., by DLR Group
Alachua
County Courthouse, Alachua, Fla., by DLR Group
The new Alachua County Courthouse will house 11 courtrooms within a total
of 118,000 square feet. The architects aimed to create a building that
reflects the dignity and honor appropriate to a courthouse and makes a
notable, yet sympathetic civil addition to the fabric of the downtown.
Jury comments: “Elegant classical
façade and beautiful interiors create a strong civic presence.”
Photo © George Cott—Chroma Inc.
Institutional Award of Merit
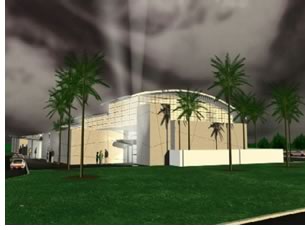 Faith
Church of the Redlands, Homestead, Fla., by MATEU Architecture Inc.
Faith
Church of the Redlands, Homestead, Fla., by MATEU Architecture Inc.
This building’s image pays homage to its farmland context. The composition
recalls greenhouses, industrial vocabularies, and other utilitarian structures.
The “peeled” appearance of the roof stands as a subtle reminder
of this place’s history and a testament of how a disaster (Hurricane
Andrew, in this case) can bring people together.
Jury comments: “This unbuilt project
has clarity of concept and proper use of the roof as an element of expression
(appropriate for a church). This project follows tradition yet explores
new forms for this genre of building type.”
Photo © MATEU Architecture
Educational Award of Honor
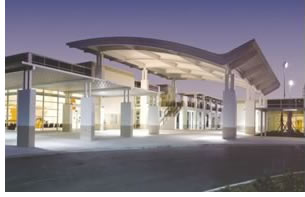 Boone
High School (Administration and Classroom Building), Orlando, by C.T.
Hsu & Associates, P.A.
Boone
High School (Administration and Classroom Building), Orlando, by C.T.
Hsu & Associates, P.A.
Framed by the new administration building and fine arts center, the swooping
steel entrance canopy announces the revitalized and reenergized nature
of this historic school. The master-plan concept and modern design have
redefined the campus image using sleek concrete panel exteriors, clear
anodized aluminum, and tall curtain-wall accents at lobbies and music
spaces.
Jury comments: “The entrance-roof
shape announces the arrival and provides an identity for a rather simple
building.”
Photo © Bob Braun
Health-Care Awards of Honor
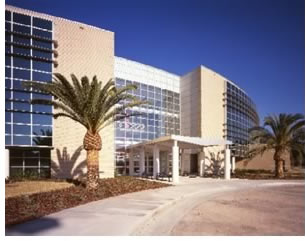 Central
Florida Community College Century Center, Ocala, Fla., by Hunton Brady
Architects, P.A.
Central
Florida Community College Century Center, Ocala, Fla., by Hunton Brady
Architects, P.A.
Century Center forms the new gateway to CFCC’s Ocala Campus. It
supports the private sector, community, and community college programs
with its Corporate and Technology Training Center, Strategic Planning
Center, Senior Institute, and Public Policy Institute.
This three-story, 60,000-square-foot project organizes the interior spaces
around a three-story atrium and was designed as a technologically smart
and flexible-learning environment. It combines CFCC’s academic programs,
corporate-training facilities, and a 300-person conference room.
Jury comments: “Elegant use of
materials.”
Photo © Randy Lavoy
 Student
Health Center, University of Central Florida, Orlando, by MATEU Architecture
Inc./ Hunton Brady Architects
Student
Health Center, University of Central Florida, Orlando, by MATEU Architecture
Inc./ Hunton Brady Architects
Three major components dictate this building’s organization: medical-care
pods, administrative services, and a pharmacy surrounding a three-story
atrium. The extension of the second-floor administrative wing over a major
campus pedestrian circulation system engages the center’s clients.
The medical-care areas house two pods per floor, with the atrium allowing
natural light into the heart of the building. The entry sequence to the
health center is clear, direct, open, and friendly. Vistas from the lobby
to the new courtyard focus on a majestic existing oak tree while the atrium
provides visual cues to assist clients’ orientation.
Jury comments: “The linear element
establishes a true threshold while serving as a circulation corridor.
This unbuilt project is well conceived and detailed.”
Photo © MATEU Architecture Inc.
Interior Awards of Merit
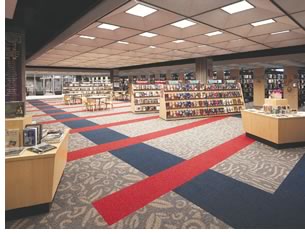 Orlando
Public Library—Library Central Interior Renovation, by HKS Architects,
Inc.
Orlando
Public Library—Library Central Interior Renovation, by HKS Architects,
Inc.
This urban library’s first renovation in 20 years, the 29,000-square-foot
addition offers a “classic and vibrant, yet up-to-date” interior
that complements the original by John Johansen. The architects replaced
drab colors, subdued lights, and rigid rows of books and tables with colorful
and contemporary furnishings that artfully display CDs, videos, and best
sellers. The space also features a teen center, gift store, and performance
area.
Jury comments: “The project creates
a good adaptation of an existing building by expressing original structure
yet adding a new dimension. The result is inviting to its occupants.”
Photo © Ed LaCasse, LaCasse Photography
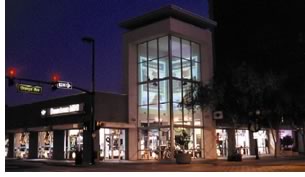 Downtown
Mini Dealership, Orlando, by MRI Architectural Group
Downtown
Mini Dealership, Orlando, by MRI Architectural Group
The Downtown Mini Cooper, a 10,000-square-foot urban-infill project constructed
at a major corner intersection in downtown Orlando, serves as home to
a 6,000-square-foot automobile dealership with a three-bay service garage,
2,000-square-foot café and 2,000 square feet for a speculative
retail tenant.
Jury comments: “Simple massing
creates a nice urban street retail presence. Clean lines help emphasize
their merchandise.”
Photo © Daniel Dickson Photography & Raymond Martinot
Residential Award of Honor
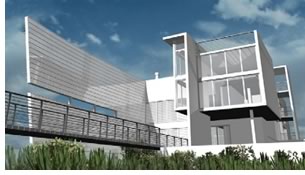 Casa
Vela, Sebastian Inlet Beach, Fla., by MATEU Architecture Inc.
Casa
Vela, Sebastian Inlet Beach, Fla., by MATEU Architecture Inc.
Casa Vela (“Sail” House), a sculptural shelter carefully juxtaposed
in its natural context, draws its strength from the imagery of sailboats,
anchorage, and durability. The soft, curving stainless-steel plane that
surrounds the southeast side recalls the image of a sail, while effectively
buffering against incessant southeasterly winds.
Jury comments: “Jury’s favorite!
This unbuilt design has a fresh approach to residential design. The project’s
essence is in its simplicity. The program is clear and expressed volumetrically.”
Photo © MATEU Architecture Inc.
Service Awards
- Award of Merit: George Herbs, vice president and treasurer, Rollins College
- Niles Schweitzer Community Service Award: Fred Pryor, AIA, Hunton Brady Architects
- Contractor of the Year Award: Bradfield & Gorier
- Young Architects Forum Achievement Award: Danny Gordon, AIA, Hunton Brady Architects.
Copyright 2004 The American Institute of Architects. All rights reserved.
Home Page ![]()
![]()
 |
||
|
AIArchitect thanks AIA Orlando Executive Director Karen Jones for her help with this article.
|
||