

CAJ Singles Out 43 Projects
for Justice Facilities Review
Five projects cited for excellence
The AIA Committee on Architecture for Justice (CAJ) selected 43 projects on April 21 for publication in the 2004–2005 Justice Facilities Review, five of which received citations for architectural and design excellence. The projects and their architects will be published in August 2004 and become part of a traveling exhibit that will tour the country throughout the year.
The Justice Facilities Review offers the profession an indicator of proven strategies and the latest trends in the design and construction of justice facilities in the U.S. The jury chooses projects for publication that demonstrate quality of form, functionality, and current architectural responses to complex justice design issues. Jury Chair Beverly Prior, AIA, Beverly Prior Architects, San Francisco, found this year’s submissions an encouraging indication of things to come. “At a time when concerns about building security can lead owners and architects down the path of a ‘bunker response’—creating opaque and dense buildings—the jury was heartened to see so many projects with innovative and subtle security solutions so the site and buildings were open, light, and welcoming.”
The jury consisted of representatives from the justice, architecture, and government sectors who reviewed newly constructed facilities that ranged from courthouses to forensic laboratories to maximum security prisons. The jury included: Prior; Jesse Cannon, AIA, assistant circuit executive for space and facilities, U.S. 5th Circuit Court of Appeals, New Orleans; Eric Fadness, AIA, Nacht & Lewis Architects, Sacramento; Frank J. Greene, AIA, Ricci Greene Associates, New York City; Police Chief Charles A. Gruber, South Barrington Police Department, South Barrington, Ill.; Peter Perroncello, Bristol County Sheriff’s Office, North Dartmouth, Mass.; I.S.K. Reeves V, FAIA, Architects Design Group, Winter Park, Fla.
The five projects receiving special citations from the jury are:
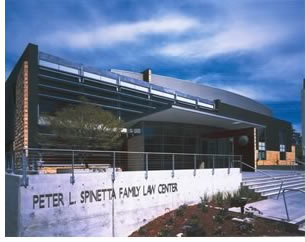 Contra
Costa County Family Law Center, Martinez, Calif., by RossDrulisCusenbery
Architecture Inc.
Contra
Costa County Family Law Center, Martinez, Calif., by RossDrulisCusenbery
Architecture Inc.
The Contra Costa County Family Law Center, a new 37,588-square-foot, two-story
courthouse, houses five courtroom suites and associated family-law services.
The architect chose the design elements and details of this courthouse
to evoke the unique and innovative aspects of family law by departing
from traditional judicial imagery to develop a feeling of “mediated
differences.” The dynamic detail, material, and contextual strategies
in this project explore new opportunities in the language of civic judicial
architecture.
Jury comments: This inventive building represents a fresh approach to creating an environment appropriate to family court. The unconventional use of materials, the care for daylight in the public spaces, and the clarity of its organization are exemplary.
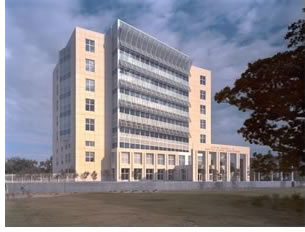 Dan
M. Russell Jr. United States Courthouse, Gulfport, Miss., by R.M. Kliment
& Frances Halsband Architects and Canizaro Cawthon Davis
Dan
M. Russell Jr. United States Courthouse, Gulfport, Miss., by R.M. Kliment
& Frances Halsband Architects and Canizaro Cawthon Davis
This coastal courthouse sits on a transitional site embedded in a street
of civic buildings and adjoining a district of early 20th-century houses
located two blocks north of the Mississippi Sound. It consists of two
buildings: a new tower and a high school renovated for use by the community
courts. The tower accommodates eight courtrooms, related judges’
chambers, courts facilities, U.S. Senate offices, and U.S. Marshals offices.
The high school building houses the U.S. Probation and U.S. Attorney’s
offices. Five-story bay windows naturally light spaces for principal participants
in the judicial process: the public, the judges, and the jury, while courtroom
skylights and clerestory windows bring natural light into all the courtrooms.
Jury comments: Rising above the low scale of its neighborhood, this new courthouse is a transparent beacon signaling a commitment of the federal government to build in downtown Gulfport. The architectural expression is a successful balance between solidity and openness, and between public and private spaces.
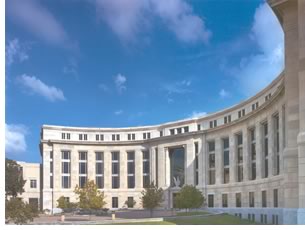 United
States Courthouse, Montgomery, Ala., by Barganier Davis Sims Architects
Associated
United
States Courthouse, Montgomery, Ala., by Barganier Davis Sims Architects
Associated
The U.S. Courthouse includes six district, four magistrate, and four bankruptcy
courtrooms, U.S. Attorney and U.S. Marshal offices, and the district and
bankruptcy clerk offices. The plan of the new courthouse forms a great
arc that showcases—rather than upstages—the existing Beaux
Arts courthouse and defines a distinctive civic space that marks an historic
intersection in the city’s layout. The building forges a union between
the rich detail, order, and proportions of Classicism and the clean lines
and simplicity of Modernism with a genuine respect for the materiality
and design strategies of the past by its use of limestone, granite, and
marble.
Jury comments: This project is a standout partly because its success is in contrast to so many other failed attempts to utilize traditional architectural styles without sufficient budget or fluency with the language itself. The integration of the decorative elements with the architecture is superb, with the stenciling in the lobby and the tromp l’oeil backdrop in the courtrooms particularly successful.
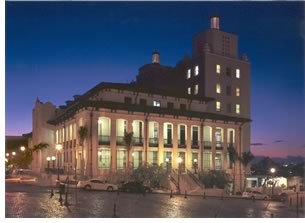 United
States Federal Courthouse and Post Office, San Juan, Puerto Rico, by Finegold
Alexander + Associates Inc.
United
States Federal Courthouse and Post Office, San Juan, Puerto Rico, by Finegold
Alexander + Associates Inc.
Working with the U.S. General Services Administration and the Puerto Rican
Historic Preservation Office, the architects renovated the U.S. Courthouse
and Post Office located in Old San Juan, Puerto Rico to accommodate both
the U.S. Courts program and design guidelines and meet historic preservation
standards. Two buildings exist in this complex: an original 1914 Beaux
Arts/Spanish Revival-style courthouse and a 1940 Art Deco high-rise addition.
The program called for the complete restoration and modernization of the
buildings to house 113,000 square feet for the U.S. court of appeals,
district court, bankruptcy court, post office, and marshals.
Jury comments: The remarkable façade of deep porches that shade the windows from the strong tropical sun has been reclaimed for public use and creates a memorable and dignified image for the court. The adaptive reuse of this landmark building in Old San Juan successfully upgrades the courthouse to current performance standards.
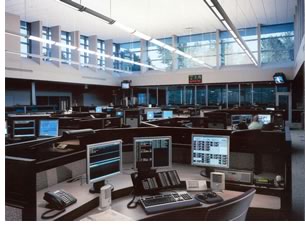 King
County Regional Communications & Emergency Coordination Center, Renton,
Wash., by RossDrulisCusenbery Architecture Inc.
King
County Regional Communications & Emergency Coordination Center, Renton,
Wash., by RossDrulisCusenbery Architecture Inc.
This 34,000-square-foot regional communications & emergency coordination
center (RCECC) is the 911 dispatch and emergency operations center for
King County, the largest county in Washington State. This new RCECC is
a next-generation emergency response facility, providing high security
and technical sophistication while also addressing the psychological and
emotional needs of users. This project synthesizes many complex demands,
giving architectural voice to the dynamic and fluid character of disaster
response and providing a site vision that respectfully amplifies the unique
and sensitive qualities of its context.
Jury comments: This beautiful public building is an expression of an urban workspace full of daylight and with views of its forested setting intended to balance the high stress of its mission as an emergency communication center. Its inventive use of materials, introduction of daylight from unexpected sources, and rich vocabulary of forms and details present a humane and textured environment for this important work.
Copyright 2004 The American Institute of Architects.
All rights reserved. Home Page ![]()
![]()
 |
||
| Learn more
about the Committee on Architecture for Justice.
|
||