

2004 AIA San Francisco Design Awards Winners Announced
AIA San Francisco announced the 2004 AIA San Francisco Design Awards winners April 9. This year, Bay Area firms were recognized for their outstanding contributions to the built environment in the categories of excellence in design (architecture and interiors), green design, unbuilt design, and urban design. A multidisciplinary jury also selected three special-achievement winners.
Excellence in Design, Architecture and Interiors
 Jensen
& Macy Architects,
Jensen
& Macy Architects,
for CCA Graduate Center, San Francisco
The architects creatively and economically transformed a dilapidated 10,000-square-foot,
wood-framed warehouse into new facilities for the graduate studies program
at the California College of the Arts. A new skin of translucent polycarbonate
wraps the entire building, filling the studios with natural light. They
incorporated new prefab restrooms in mobile shipping containers dropped
into the exterior courtyard. The jury particularly admired the design’s
“celebration of prosaic low-cost materials—all richly sublimated
by careful juxtapositioning and detailing.”
Photo © Richard Barnes
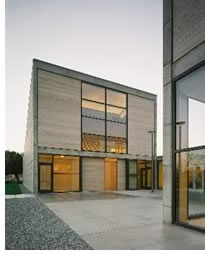 Mark
Cavagnero Associates,
Mark
Cavagnero Associates,
for Community School of Music and Arts, Mountainview, Calif.
The 25,000-square-foot, state-of-the-art Center for Music and Arts Education
is the first permanent home of the Community School of Music and Arts,
a 35-year-old nonprofit organization. In addition to housing music classrooms
and private music studios, the building provides visual arts studios,
administrative space, a recital hall, and an outdoor performance area.
The building’s “austerity and Louis Kahnesque architectural
rigor,” as well as its canted, sculptural rooflines, caught the
jury’s fancy.
Photo © Tim Griffith
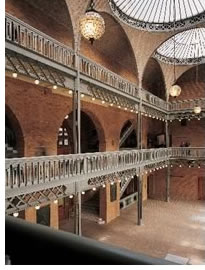 NBBJ,
with Preservation Architect Page & Turnbull,
NBBJ,
with Preservation Architect Page & Turnbull,
for the Hearst Memorial Mining Building, Berkeley, Calif.
Originally built in 1907, this nationally registered historic project
restores the building’s original beauty and still provides a technological
and seismic facelift. Details include delicate columns, restored Guastavino
tiles, lattice girders, and skylighted domes on pendentives. To inspire
the students, the architects left 80 percent of the engineering systems
exposed. The building also houses state-of-the-art research laboratories,
offices, teaching laboratories, administrative and support spaces, and
classrooms. The jury admired “the seamless integration of seismic
bracing and exposed engineering (for students viewing) of the ornamental
detail, which works to heighten the spatial grandeur of the structure.”
Photo © Tim Griffith
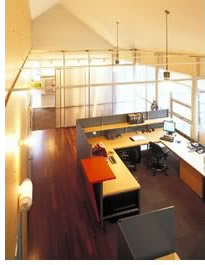 Pfau
Architecture,
Pfau
Architecture,
for 251 South Van Ness, San Francisco
251 South Van Ness now serves as home of Damore Johann, a branding and
graphic design business, and Mark Johann Photography. The 6,000-square-foot,
three-story building was designed from the inside out as an integrated
workplace environment, the architects say. In contrast to the monochromatic,
galvalume™-clad exterior, the interior offers a rich experience
of material and color. Expansive north-facing glass optimizes city views
and provides balanced daylight on all levels of the building. “The
design’s sense of play, its precision craftsmanship, and its use
of a traditional pitched roof form—tweaked here to be elegantly
modern,” topped the jury’s list for this project.
Photo © Tim Griffith
 SMWM,
with Retail Architect BCV, Preservation Architect Page & Turnbull,
and Port Commission Hearing Room Architect Tom Eliot Fisch,
SMWM,
with Retail Architect BCV, Preservation Architect Page & Turnbull,
and Port Commission Hearing Room Architect Tom Eliot Fisch,
for the San Francisco Ferry Building
The reinvention of San Francisco’s iconic Ferry Building combines
restoration, rehabilitation, and reuse—a publicly oriented reinterpretation
of historical elements rather than a mere facsimile of its past. The jury
commended the reuse of this historic icon—transformed from a beloved
relic into a thriving city center.
Photo © Tom Paiva
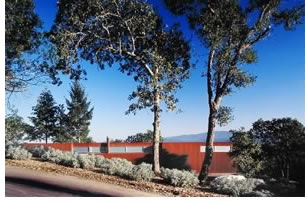 Stanley
Saitowitz Office/Natoma Architects Inc.,
Stanley
Saitowitz Office/Natoma Architects Inc.,
for the Lieff Residence, Rutherford, Calif.
Located on a wooded hill overlooking Napa Valley and opposite the Silverado
Trail, this 1,000-square-foot guesthouse comprises a living/dining room,
kitchen, main bedroom suite, and second bedroom. Interior stucco fin walls
shade interior spaces and form an arcade that extends the inside to the
outdoors. The house’s rust-colored scheme relates to the surrounding
landscape and evokes the rhythm of the changing seasons. The jury admired
this home’s “sculptural restraint, perfectly suited to the
beautiful landscape.”
Photo © Tim Griffith
 Turnbull
Griffin Haesloop,
Turnbull
Griffin Haesloop,
for the Stinson Beach Residence, Stinson Beach, Calif.
William Wurster originally designed this beach house, and Turnbull Griffin
Haesloop resurrected it after it succumbed to fire. The client requested
that the firm recapture the spirit of the original house while meeting
all the current seismic and FEMA requirements for houses in high-risk
coastal zones. The architects configured the volumes of the new house
to create a variety of wind-sheltered outdoor spaces that take full advantage
of the views to the Pacific Ocean and Marin hills. The jury said the forms
and materials are particularly well-suited to the site, and complemented
its quiet homage to Wurster and California architecture.
Photo © Matthew Millman
Green Design
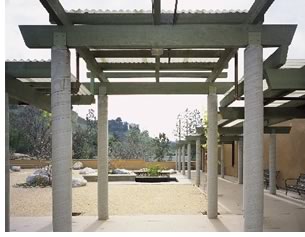 EHDD
Architecture,
EHDD
Architecture,
for The Audubon Center at Debs Park, Los Angeles
An urban environmental education center that brings nature to East Los
Angeles children, the Audubon Center at Debs Park is the first U.S. project
to achieve a Green Building Council LEED 2.0™ Platinum rating. Its
level of sustainability shines in nearly every aspect of design, including
restoration of the native landscape, passive energy-conservation strategies,
materials selection, 100 percent off-the-grid solar power, onsite stormwater
detention, and onsite wastewater treatment and dispersal systems. The
jury declared this “the greenest project in California” and
commended its well-scaled, understated building forms.
Photo © Cesar Rubio Photography
 Gelfand
RNP Architects Inc.,
Gelfand
RNP Architects Inc.,
for the Los Altos (Calif.) School District Masterplan
Thanks to the architects, the Los Altos School District has implemented
a program of school reuse and green design. The program saves energy and
restores aspects of the water cycle. Daylight, fresh air, and improved
connections to site and community characterize each school and will serve
changing instructional uses at least until the next bond. The jury viewed
this masterplan as a prototype for other California schools.
Photo © Mark Luthringer Photography
 SMWM,
with Preservation Architect Page & Turnbull, and Port of SF Office
and Pier 1 Deli Architect, Port of SF Office Architect Tom Bloszies Aguila,
SMWM,
with Preservation Architect Page & Turnbull, and Port of SF Office
and Pier 1 Deli Architect, Port of SF Office Architect Tom Bloszies Aguila,
for Pier 1, San Francisco
Pier 1 offers a model for adaptive reuse of a waterfront warehouse structure,
capitalizing on the building’s clear-span construction and durable
building materials and incorporating state-of-the-art sustainable design
and materials, including a first-of-its-kind baywater heat rejection system.
The project reflects an innovative seismic upgrade created over an acre
of new public open space. The jury commended the adept expansion of public
space and saluted the architects and developers for creating a design
that satisfied 18 public agencies and boards.
Photo ©Tim Hursley, Ethan Kaplan, Richard Barnes
Other Award Winners
Excellence in Design (Architecture and Interiors) Merit Winners
- Cee Architects/Pfau Architecture (The Lesbian Gay Bisexual Transgender Community Center)
- David Baker + Partners, Architects (Magnolia Row)
- Fougeron Architecture (Planned Parenthood MacArthur Clinic)
- Gensler (Allsteel Headquarters)
- Pfau Architecture (Lick-Wilmerding High School)
- Richard Pollack + Associates (The North Face)
- Sand Studios (Design); Michelle Jones, RIM Architects (Architect of Record) (Cou Paris), and Walker Warner Architects (Quintessa Family Winery).
Unbuilt Design
- eight inc (Nam June Paik Museum)
- Skidmore, Owings & Merrill (Jinling Hotel Phase II).
Urban Design
- Skidmore, Owings & Merrill (Transbay Terminal Area Design).
Special Achievement
- Phil Angelides, California state treasurer
- John King, San Francisco Chronicle urban design writer
- U.S. Green Building Council
Copyright 2004 The American Institute of Architects.
All rights reserved. Home Page ![]()
![]()
