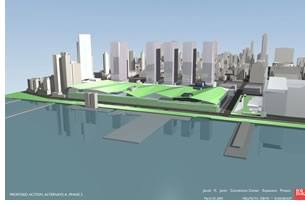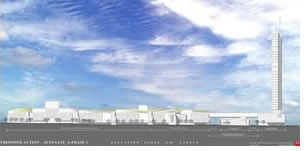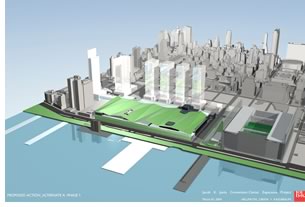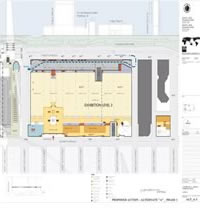

HOK Offers Plans for
Expansion of New York City’s Javits Convention Center
Project’s Phase II includes new home
for NY Jets
 New
York City Mayor Michael Bloomberg and New York Governor George Pataki
unveiled plans by Hellmuth, Obata + Kassabaum (HOK) on March 25 for expansion
of the Javits Center tradeshow and convention complex on Manhattan’s
West Side. The architects see the revamped “convention corridor”
as a key element in the long-term development of midtown. HOK’s
New York City office has been working with the center, which opened in
1986, for the past eight years.
New
York City Mayor Michael Bloomberg and New York Governor George Pataki
unveiled plans by Hellmuth, Obata + Kassabaum (HOK) on March 25 for expansion
of the Javits Center tradeshow and convention complex on Manhattan’s
West Side. The architects see the revamped “convention corridor”
as a key element in the long-term development of midtown. HOK’s
New York City office has been working with the center, which opened in
1986, for the past eight years.
 The
existing building stretches from West 34th to 39th streets between 11th
and 12th avenues and offers 760,000 square feet of exhibit space on three
levels. The proposed plan expands the center north to West 42nd Street
and adds two more levels at the north end, expanding exhibit space to
1,340,000 square feet. The proposed green roof of the expanded Javits
Center will provide several acres of publicly accessible open space, replete
with a riverfront esplanade. The plan proposes North America’s largest
green roof, which is in keeping, the architects say, with New York Governor
Pataki’s mandate for environmentally sensitive design.
The
existing building stretches from West 34th to 39th streets between 11th
and 12th avenues and offers 760,000 square feet of exhibit space on three
levels. The proposed plan expands the center north to West 42nd Street
and adds two more levels at the north end, expanding exhibit space to
1,340,000 square feet. The proposed green roof of the expanded Javits
Center will provide several acres of publicly accessible open space, replete
with a riverfront esplanade. The plan proposes North America’s largest
green roof, which is in keeping, the architects say, with New York Governor
Pataki’s mandate for environmentally sensitive design.
 HOK’s
design gives the 18-year-old Javits Center a number of amenities that
will make it competitive with the largest facilities in the country. Specifically,
the redesigns call for:
HOK’s
design gives the 18-year-old Javits Center a number of amenities that
will make it competitive with the largest facilities in the country. Specifically,
the redesigns call for:
- Highly prized ballroom space for conventions, banquets, and receptions—at 6,000 seats, the new main ballroom would provide more than twice the capacity of the largest ballrooms in New York City
- A headquarters hotel—HOK envisions a 1,300-room hotel at 42nd and 11th, calling it the new “Gateway to New York City” for trade show and convention participants
- More space devoted to meeting rooms—the existing Javits Center is “severely deficient in meeting rooms,” with a 25:1 ratio of exhibit space to meeting room space (major competitors favor a ratio of 5:1 or less); the expanded Javits Center will increase meeting space to offer a more competitive ratio of 4:1
- Contiguity of exhibit space—this is required by exhibitors of major convention centers today because it allows for efficient event move-ins and move-outs, easier wayfinding and attendee registration, and more marketable space.
 The
first phase of construction, with its $1.4 billion in financing already
in place, will begin in the spring of 2005. Funds will come from the city,
state, and private sources. Area hotels have agreed to a $1.50 per room
surcharge that will generate $500 million.
The
first phase of construction, with its $1.4 billion in financing already
in place, will begin in the spring of 2005. Funds will come from the city,
state, and private sources. Area hotels have agreed to a $1.50 per room
surcharge that will generate $500 million.
Phase II of the project will encompass the new 75,000-seat sports and convention complex designed by Kohn Pedersen Fox with Heinlein, Schrock & Stearns, which will be a sustainable design capable of generating a major portion of its own power. The complex will include restaurants, a community theater, a museum, the hotel facilities, and the new home of the New York Jets.
Phase II financing would come from the city and state and the New York Jets, which will invest $800 million, reportedly the largest-ever private contribution to a sports facility. According to the April 5 edition of New York Newsday, contention already is brewing about using city funds for the project, which could also serve as a 2012 Olympic events venue should New York City win its Olympics bid.
Copyright 2004 The American Institute of Architects.
All rights reserved. Home Page ![]()
![]()
 |
||
|
|
||