

AIA South Carolina Selects 11 for Honors in the Palmetto State
AIA South Carolina honored 11 projects at its recent annual conference in Greenville, S.C., as distinguished works of architecture within the state. From a field of 93 entries, a jury of architects selected 3 projects for Honor Awards, 8 for Merit Awards. Project types range from large corporate facilities and municipal buildings to residential projects. Seven of the projects are new buildings and four are renovations or additions.
Honor Awards
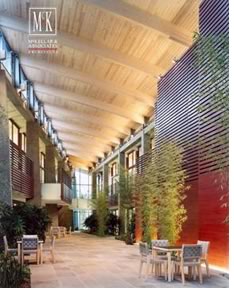 Automated
Trading Desk Technology Campus, Mt. Pleasant, S.C., by McKellar &
Associates Inc. and Helfand Myerberg Guggenheimer Architects
Automated
Trading Desk Technology Campus, Mt. Pleasant, S.C., by McKellar &
Associates Inc. and Helfand Myerberg Guggenheimer Architects
This corporate headquarters and campus serves as home for a high-tech
company that specializes in the development of computer programs and mathematical
models to buy and sell securities with no human intervention. The design
team members challenged themselves to create an environment conducive
to innovation by maximizing interaction among staff members, especially
between the traders and software developers. The building’s three
trapezoidal wings enclose a series of atrium spaces and informal gathering
places for group work. Each employee works in an individual perimeter
office separated from the public spaces by a translucent glass wall with
a rolling panel door that allows its occupant to be as connected or private
as he or she wishes. Although the design is highly contemporary, materials
derive from a palette typical of the region’s vernacular architecture.
Deep overhangs of the hovering, long-span, copper-clad wood roof reach
out to shelter the three wings of the building, which employ four major
materials: brick, granite, glass, and copper.
Photo © Paul Warchol.
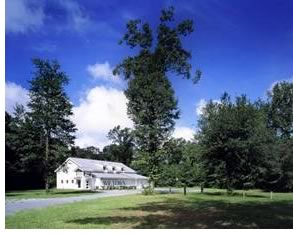 James
E. Clyburn Center—Wiltown Community, Adams Run, S.C., by Liollio
Architecture
James
E. Clyburn Center—Wiltown Community, Adams Run, S.C., by Liollio
Architecture
“It’s important that the building look as though it belongs,”
says a building committee member. “We’re just country folk
who need the new building to feel familiar.” The architect drew
design inspiration from the vernacular landscape of simple shed-like structures
with white siding, metal roofs, and barns. The new building sports sliding
barn doors to secure the large sliding glass-door necessary to connect
inside with the surrounding picnic shed, playground, and ball fields.
Inside, spaces support after-school functions for neighborhood children,
some offering computers available for their use. The building also houses
a meeting room designed for 100 persons at a sit-down dinner, with an
adjacent kitchen connected via a serving counter. The architects even
designed the front entry as a “beacon, like having a light on in
the home,” so that everyone in the tiny community knows they are
always welcomed.
Photo © Rick Rhodes Photography.
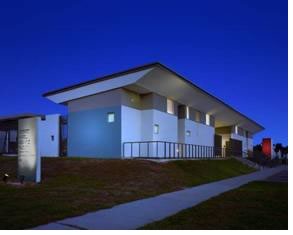 Herbert
Hasell Aquatic Facility, Charleston, S.C., by Huff Gooden Architects
Herbert
Hasell Aquatic Facility, Charleston, S.C., by Huff Gooden Architects
The facility offers an oasis to a traditional African-American neighborhood.
The roof line extends visually to float in space and announce the building’s
presence. For the users of the facility, the experiences of floating offer
a respite from the “heat” of everyday circumstances, the architects
say. Floating in water approximates absolute space with zero gravity,
offering a sense of liberation and buoyancy; floating in light transcends
to suspended existence. The architects oriented the building to take advantage
of the breezes that blow east and west across the peninsula. The orientation
of the building allows for moments of shade to cover exterior areas as
well as the “bending” of light in the interior, which draws
parallels to the experience of refracted light in the pool. Masonry walls
form a heavy vessel to contain light, while the roof “floats”
above the vessel to reveal the sky.
Photo © Robert E. Mikrut Architectural Photography.
Merit Awards
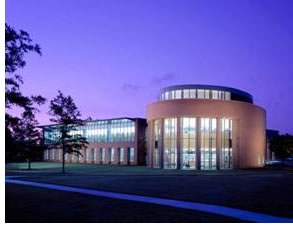 Greenville
County New Main Library, Greenville, S.C., by Craig, Gaulden & Davis
Inc., in association with MGA Partners
Greenville
County New Main Library, Greenville, S.C., by Craig, Gaulden & Davis
Inc., in association with MGA Partners
The new, 120,000-square-foot county library enlarges an existing urban
cultural center while transforming the traditional closed library experience
into one of openness and transparency by utilizing a glazed porch, a two-story
gallery, continuous clerestories, views, and sunlight. The significance
of this public project is that it combines master planning, architecture
and interior design to revive a tired urban cultural center and transform
the library experience. Instead of occupying a random city block, this
central library has a richer duty—to shape a new landscape, support
existing venues, and anchor new opportunities. The role of the architecture
is to create a recognized object and establish a memorable social place—unifying
interior public spaces with the expanded campus.
Photo © Creative Sources Photography Inc.
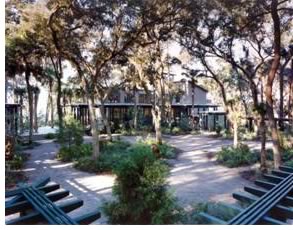 Private
Residence, Spring Island, S.C., by Thomas & Denziger Architects PA
Private
Residence, Spring Island, S.C., by Thomas & Denziger Architects PA
On a coastal sea island, this heavily wooded site sits along a sandy bluff
adjacent to a tidal river. Dubbing the project a “river camp,”
the owners challenged the architect to create a residence to serve as
a family compound in which three generations could gather to enjoy one
another and their surroundings. To serve an active family of diverse interests,
the compound offers an independent guest house, large art studio atop
a carport, and primary residence with a tower/observation room/studio
for surveying distant views up and down the river. The architects achieved
the sense of internal connectedness to the land and river so important
to their clients.
Photo © William Struhs.
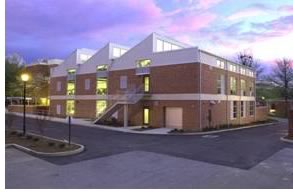 Milliken
Fine Arts Center, Converse College, Spartanburg, S.C., by Craig, Gaulden
& Davis Inc.
Milliken
Fine Arts Center, Converse College, Spartanburg, S.C., by Craig, Gaulden
& Davis Inc.
The Fine Arts Center for this 600-student, private women’s college
dates from 1971. The program offerings had almost tripled in the past
30+ years with no additional space provided. The architects report that
they renovated and expanded the original center to accommodate its burgeoning
programs “in spaces that promote connections and collaboration.”
The firm designed eight studio spaces, including some with lofts for working
faculty. A central corridor extends the existing spine and provides access
to all of the space in the addition. The new addition offers a synthesis
of many of the structural and aesthetic features of the existing building
and campus integrated into a functional, yet inspiring and playful environment.
The new addition’s roof design incorporates north-facing monitors
that provide excellent daylighting into both faculty and student spaces.
Photo © Fred Martin Photography Inc.
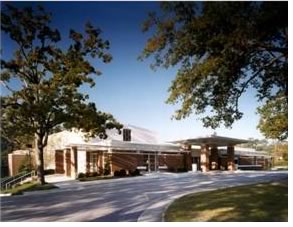 Dunbar
Funeral Home, Columbia, by Watson Tate Savory Architects
Dunbar
Funeral Home, Columbia, by Watson Tate Savory Architects
This addition to a 1960 Modern funeral home doubles the size of the facility
and creates a new entry façade. The architects aimed to respect
and use the original architecture while integrating new visitation rooms,
an expanded lobby, and staff offices. A low masonry wall matching the
original masonry runs the length of the building and incorporates brises-soleils,
entries, and windows. The wall ends in a small screened garden that recalls
an original courtyard. New visitation rooms are expressed as taller stucco
masses, joining in composition with the original stucco chapel. The architects
intended the addition to both revitalize the original Modern idiom and
reconfirm its appropriateness for this building type in our time.
Photo © Tim Buchman.
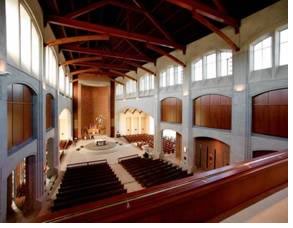 Prince
of Peace Catholic Church, Taylors, S.C., by Craig Gaulden Davis
Prince
of Peace Catholic Church, Taylors, S.C., by Craig Gaulden Davis
The architects took on the challenge of creating a new church for a Catholic
parish that had outgrown its original space and was conducting Mass in
a gym. They designed a new 1,200-seat church to meet the parish’s
expressed goals of encouraging their community of believers, serving the
liturgy, and transforming ordinary materials and light to “reflect
God’s presence.” The curved truncation of the altar wall in
an otherwise rectangular grid reconciles the vertical aesthetic of Medieval
architecture with contemporary acoustical requirements, the architects
report. It also forces a perspective that exaggerates the apparent height
of the space and reinforces the rhythm of procession that is so much a
part of Catholic liturgy.
Photo © Brian Dressler.
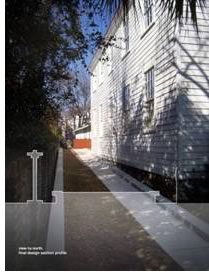 Old
Bethel United Methodist Church, Charleston, S.C., by Liollio Architecture
Old
Bethel United Methodist Church, Charleston, S.C., by Liollio Architecture
This historic 1797 church, representative of the Meeting Hall style required
the addition of a handicapped-accessible entrance in its west side yard.
Understandably, the architects expressed concerned about tampering with
the west facade of one of Charleston’s oldest churches. Their solution
was to bend the earth up to the building, rather than give the building
a new appendage down to the earth. Instead of a ramp, they created an
inclined path, held in place by concrete retaining walls, sloped at 1:20,
gentle enough to negate the necessity of handrails. At its peak, the path
cantilevers toward the entry door but never touches the old church.
Photo © Jay White.
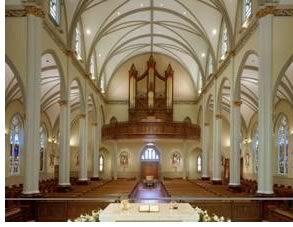 St.
Peter’s Catholic Church Renovation, Columbia, S.C., by The Boudreaux
Group Inc.
St.
Peter’s Catholic Church Renovation, Columbia, S.C., by The Boudreaux
Group Inc.
The team of architects, interior designers, engineers, liturgical consultant,
and artists collaborated with a dynamic client to address every facet
of the worship and ancillary spaces within this Catholic church. A new,
carefully detailed wood floor complements the new baptismal pool that
incorporated the rescued original font. A central sanctuary juxtaposed
at the transept crossing includes a new marble altar and ambo, a traditional
raised platform. A new tabernacle set against the background of a 1980s
reredos (decorated screen) invites worshippers to kneel in quiet meditation
at times outside of the celebration of the Mass. The restored columns,
walls, and vaults have triumphantly returned to the life and symbolic
style of this cathedral-type church through the use of color, murals,
borders, and gold leaf. The client spared no effort to include the best
of materials and methods to honor this historic treasure, according to
the architects.
Photo © Rion Rizzo/Creative Sources Photography.
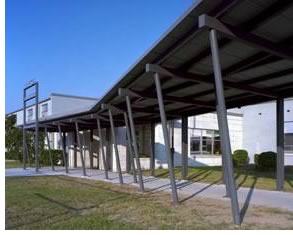 Mary
Ford Elementary School Additions and Renovations, Charleston S.C., by
Huff + Gooden Architects
Mary
Ford Elementary School Additions and Renovations, Charleston S.C., by
Huff + Gooden Architects
The architects say that this site presented them with a brick collage
of light industry, commercial, and low-income housing, bordered by a series
of railways and a wetland. They recognized that the school needed definition
in terms of identity in addition to physical repair, and then set out
to create a place that could offer daily respite for the children. To
build a new “location,” or sense of place, the architects
used what they called a “folded landscape” to define the exterior
site, and reflected light and color to connect the outside to the inside.
The folded landscape elements in concept became exterior play areas, ball
courts, and gardens in reality.
Photo © Robert E. Mikrut Architectural Photography.
Copyright 2004 The American Institute of Architects.
All rights reserved. Home Page ![]()
![]()
