

AIA Washington Council
Honors Eight Projects
With Civic Pride
by Heather Livingston
AIA Washington Council recently recognized eight civic projects in Washington State for “excellence in design and sensitivity to design and usability.” AIA Washington Council’s Civic Design Awards fall into three categories: The Honor Award celebrates projects that embody design excellence, with special attention given to creative problem solving and response to risk; the Merit Award is bestowed on projects that exemplify their type of civic space; and the Citation Award acknowledges quality design based on individual reasons.
Honor Awards
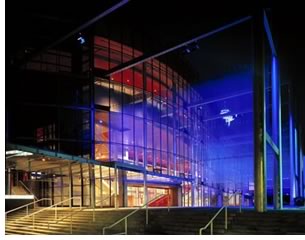 Marion
Oliver McCaw Hall, Seattle, by LMN Architects
Marion
Oliver McCaw Hall, Seattle, by LMN Architects
This performance venue transforms the act of attending an event into an
immersion experience by drawing the ephemeral qualities and sensations
of performance beyond the stage and into the street. Defined by a serpentine
five-story glass wall intersected by a field of three-dimensional metal
scrims, the new lobby offers a composition of color and light. Light projected
on and through the textures casts a series of visual events, flooding
the artistry into the streetscape and inviting the entire community to
participate. The 280,000-square-foot renovation expands public and backstage
spaces and provides needed mechanical, electrical, safety, and seismic
updates. Although portions of the auditorium shell core embrace the original
opera house structure of 1927, design modifications significantly reconfigured
the hall to improve sightlines, acoustics, and intimacy. “It is
all about the civic space,” the jury commented. They praised this
as a “difficult project done with a lot of intelligence, energy,
and focus” that created an “exuberant and significant cultural
space.”
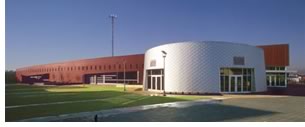 Automotive
Education & Training Center, Clover Park Technical College, Tacoma,
by McGranahan Architects
Automotive
Education & Training Center, Clover Park Technical College, Tacoma,
by McGranahan Architects
This project “is bold and brave, taking a mundane program and turning
it into something,” the jury enthused. “The client is to be
congratulated.” The single-story 85,000-square-foot facility includes
technical labs for engine rebuilding and chassis and transmission repair;
finish labs for auto body refinish and upholstery; classrooms, storage,
and offices associated with each lab; administrative offices; and a display
pavilion to showcase automobiles. Inspired by contemporary automobile
design, the architects strove to express both the machined qualities of
its technical components and the smooth, linear and refined quality of
the skin and its finishes. The architect states, “We chose to express
the building structure and use materials in ways that emphasize the importance
of specific pieces. Each lab is expressive of its function as a defined
building mass separated from its neighbor by a smaller form that contains
spaces associated with the lab.” The best measure of the new facility’s
success? It has raised both pride and performance for staff, faculty,
and students.
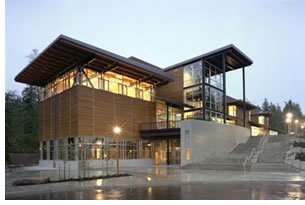 Olympic
College Poulsbo, Olympic College and Washington State E&A Services,
Poulsbo, Wash., by Miller|Hull Architects
Olympic
College Poulsbo, Olympic College and Washington State E&A Services,
Poulsbo, Wash., by Miller|Hull Architects
The architects carefully sited this remote branch campus for Olympic College
within a Kitsap Peninsula forest, retaining a surrounding buffer to shield
the campus community from the adjacent commercial development. The 40,000-square-foot
self-contained campus includes traditional and distance-learning classrooms;
writing, computer, and science laboratories; an auditorium; faculty offices;
and student-support areas such as a study lounge, student commons, and
bookstore. The architects engaged the community through charrettes with
community advisory groups, city planners, community leaders, and local
transportation officials. The durable building materials and dramatic
forms evoke images of Poulsbo’s Scandinavian heritage while remaining
true to Modern expression. “This is a beautiful, strong, and clear
response to context,” the jury said. “It is beautifully crafted
. . . understated, elegant.”
Merit Awards
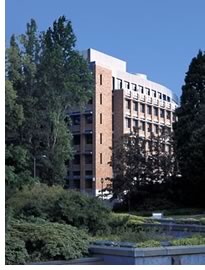 Paul
G. Allen Center for Computer Science and Engineering, University of Washington,
Seattle, by LMN Architects
Paul
G. Allen Center for Computer Science and Engineering, University of Washington,
Seattle, by LMN Architects
To gain efficiency and flexibility of space for the Computer Science and
Engineering Department, the new Allen Center provides 85,000 square feet
of reprogrammable office and laboratory space. The building reflects the
rhythm, scale, and texture of its historic campus neighbors, yet is decidedly
contemporary in structural expression, materials, and detailing. Interior
spaces developed around generic space modules can be altered to fit diverse
organizational relationships, research functions, and system infrastructures.
To complement intense computer usage, penthouse and skylight glazing systems
shield the space’s light court from heat gain and excessive direct
sun while reflecting natural light into interior spaces. The jury pronounced
the center an “excellent example of a responsive and gracious insertion
into a mature campus at all scales.”
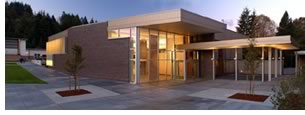 John
Spellman Library Expansion Project, Grays Harbor College, Aberdeen, Wash.,
by Schacht Aslani Architects
John
Spellman Library Expansion Project, Grays Harbor College, Aberdeen, Wash.,
by Schacht Aslani Architects
The expansion of Spellman Library marks the first step toward transforming
Grays Harbor College. The architects expanded the 1963 library, inwardly
focused and separated from the campus by a moat, from 17,000 to 25,000
square feet. They wrapped an L-shaped addition around the original structure,
thus opening up the space and connecting to the central commons. The expansion
preserves the original strong grid of brick-clad concrete piers exposed
on the inside, creating an internal arcade that defines both the art gallery
on the lower floor and the reading room above. The expanded library integrates
electronic and print media, breaking down barriers between computer access
and the reading room. A checkout system of laptops and wireless networking
enables students to use computers in the stacks, at study carrels, or
in study-group rooms. The jury particularly liked the way the new addition
“uses small-scale elements in an understated and clear manner.”
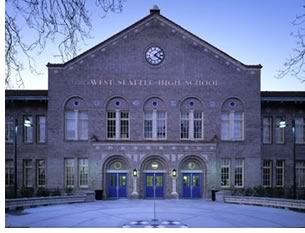 West
Seattle High School, Seattle Public Schools, by Bassetti Architects
West
Seattle High School, Seattle Public Schools, by Bassetti Architects
Designed in 1917 by Edgar Blair, with an addition by Floyd Naramore in
1924, this high school stands as a beloved community icon. The brick and
terra-cotta structure faces a tree-lined street and the Olmstead-designed
Hiawatha Park. The architects converted the building’s existing
auditorium into a commons, now the social heart of the school. The central
courtyard created an exterior foyer for the commons, theater, gymnasium,
and library and provides space for informal social and educational activities
by individuals and small groups. Three historic murals by WPA artist Jacob
Elshin, which were discovered in an art room during the building’s
restoration, now have a place of honor in the new library. The restoration
doubled the square footage, allowing the school to embrace 21st-century
education within a historic landmark. The jury pronounced this “bold
and thoughtful consideration of an addition and historic preservation”
to be a “serious example of restoration.”
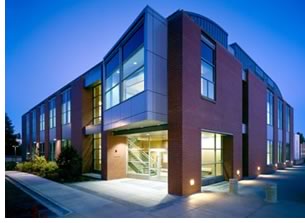 Washington
State University, Institute for Shock Physics, Pullman, Wash., by Miller|Hull
Architects
Washington
State University, Institute for Shock Physics, Pullman, Wash., by Miller|Hull
Architects
Located within Washington State University’s central campus, this
new 32,000-square-foot laboratory for the Institute of Shock Physics needed
to blend with the collegiate, Gothic, historic buildings and still reflect
the state-of-the-art research conducted by the institute’s scientists.
Specifically, the university wanted the new facility to enhance the institute’s
capacity to remain on the cutting edge, attract outstanding researchers
and faculty, and convey the character of a world-class research department.
In addition to these goals, the facility also needed to incorporate sustainable
features, such as including showers and on-site bike racks to encourage
alternative means of transportation; siting the building to minimize environmental
impact; daylighting to minimize dependence on artificial light; and planting
drought-resistant plants to reduce heat islands and lower water use. This
is a “very good example of a careful and thoughtful project inserted
into a mature campus,” the jury opined. “It is not an assuming
building and clearly is well-crafted and generous in its contribution
to campus.”
Citation Award
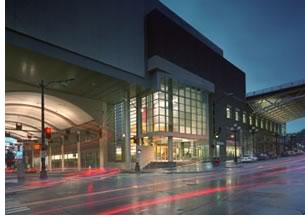 Seattle
Public Library Temporary Central Library, Seattle, by
Seattle
Public Library Temporary Central Library, Seattle, by
LMN Architects
This facility temporarily houses the downtown Seattle Public Library during
construction of a new central library. Less than half the size of the
new facility, this library accommodates approximately 600,000 volumes
and fulfills the board’s commitment to provide a full range of services
during construction. The architects designed the shell for a museum that
will occupy the space after the temporary library relocates. The library
employs a palette of intense tropical colors and unexpected materials
to create a lively environment and enhance use of the short-term facility.
Brightly colored elements illustrate a camping metaphor that the crew
has taken to heart—“living in the woods with few amenities
may not be ideal over the long haul, but for a short, finite period of
time, it can be fun and exciting.” The jury pronounced this project
a “great example of a temporary facility that makes a gutsy, exuberant,
and heroic gesture. It establishes a clear presence on the street, critical
for its function as a civic facility.”
Copyright 2004 The American Institute of Architects.
All rights reserved. Home Page ![]()
![]()
