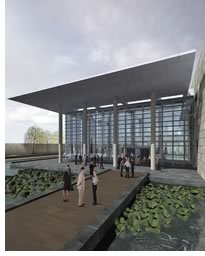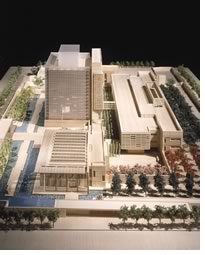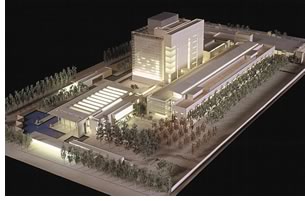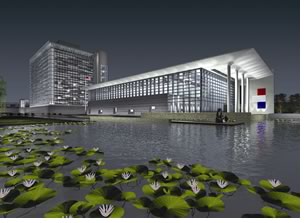

SOM Breaks Ground on U.S. Embassy in Beijing
 The
U.S. State Department’s largest project ever built on foreign soil
is currently under construction in the Peoples Republic of China. The
new U.S. Embassy in Beijing’s Third Embassy District broke ground
February 10. The 500,000-square-foot embassy sits on a 10-acre parcel
of land in the city’s northeast quadrant. Architect Skidmore Owings
& Merrill’s goal for the project is to create a “pleasant,
yet secure, environment for the embassy’s 600-plus employees.”
The
U.S. State Department’s largest project ever built on foreign soil
is currently under construction in the Peoples Republic of China. The
new U.S. Embassy in Beijing’s Third Embassy District broke ground
February 10. The 500,000-square-foot embassy sits on a 10-acre parcel
of land in the city’s northeast quadrant. Architect Skidmore Owings
& Merrill’s goal for the project is to create a “pleasant,
yet secure, environment for the embassy’s 600-plus employees.”
Led by design partner Craig W. Hartman, FAIA, SOM’s San Francisco-based team designed a complex of low- to mid-rise buildings in a garden setting. “The design intent was to reflect American values through contemporary, clear, direct, and open architecture, with its foundations resting upon the traditions of Chinese design and culture in the landscape,” Hartman says. “Like archeology, it is a subtly layered bringing together of cultures.”
 The
facility juxtaposes modern, light-filled American-style buildings with
contemporary gardens and courtyards designed in accord with ancient Chinese
planning principles. The ring of trees surrounding the embassy’s
perimeter and a series of gardens, courtyards, and reflecting pools offer
natural and unobtrusive protective barriers, enhancing the security of
the complex while maintaining an elegant, open, and welcoming feel for
public and staff alike. Landscape architect Peter Walker and Partners
collaborated with SOM to create the desired environment.
The
facility juxtaposes modern, light-filled American-style buildings with
contemporary gardens and courtyards designed in accord with ancient Chinese
planning principles. The ring of trees surrounding the embassy’s
perimeter and a series of gardens, courtyards, and reflecting pools offer
natural and unobtrusive protective barriers, enhancing the security of
the complex while maintaining an elegant, open, and welcoming feel for
public and staff alike. Landscape architect Peter Walker and Partners
collaborated with SOM to create the desired environment.
Organized in three neighborhoods, the embassy’s design enhances necessary functional and safety requirements while encouraging interaction among staff. The first neighborhood contains the embassy’s public spaces, with the consular building prominently placed as the public’s front door to the complex. This neighborhood also includes gardens along the primary public entrance and a commissioned site-specific work of art by Ellsworth Kelly. Designed according to sustainable principles, the consular building will boast a skylighted roof that inundates the space with natural light. Its concrete and stone thermal mass will provide temperature control.
 The
second neighborhood, located behind and adjacent to the consular building,
houses the primary office facilities of the embassy within an eight-story
tower and a low and long three-story pavilion. “A veil of patterned
ceramic frit-coated glass, supported on a tensile-net structure, encloses
the tower, creating a sense of lightness and delicacy,” according
to the architect.
The
second neighborhood, located behind and adjacent to the consular building,
houses the primary office facilities of the embassy within an eight-story
tower and a low and long three-story pavilion. “A veil of patterned
ceramic frit-coated glass, supported on a tensile-net structure, encloses
the tower, creating a sense of lightness and delicacy,” according
to the architect.
 The
third, and multipurpose neighborhood houses quarters for the U.S. Marines
guards and offers diverse leisure facilities for embassy staff and their
families. Tucked away behind the office structures, this region offers
a series of low pavilions and outdoor spaces designed to promote social,
intellectual, and professional engagement. In addition to the Marines’
quarters, it contains a coffee shop, cafeteria, store, and recreation
space.
The
third, and multipurpose neighborhood houses quarters for the U.S. Marines
guards and offers diverse leisure facilities for embassy staff and their
families. Tucked away behind the office structures, this region offers
a series of low pavilions and outdoor spaces designed to promote social,
intellectual, and professional engagement. In addition to the Marines’
quarters, it contains a coffee shop, cafeteria, store, and recreation
space.
In announcing the selection of SOM, the client review panel praised the concept for its “innovative, modern design that respects China’s cultural and environmental qualities, while honoring and expressing American values.” The embassy is scheduled to open prior to the 2008 Olympics in Beijing.
Copyright 2004 The American Institute of Architects.
All rights reserved. Home Page ![]()
![]()
 |
||
|
|
||