

AIA Northeast Illinois Honors Eight Distinguished Buildings
Architects and friends of the profession honored eight projects as AIA Northeast Illinois 2003 Honor Awards recipients. From a field of 52 entries, juries selected four awards for excellence in design and four awards for merit in architecture, which were presented at the component’s biennial “Celebration of Architecture” event in Oak Brook. Most of the winning projects were facilities intended for use by large groups of people and included two schools, two churches, an office interior, a company headquarters, a church renovation, and an electrical substation.
Distinguished Building Awards for Excellence in Design
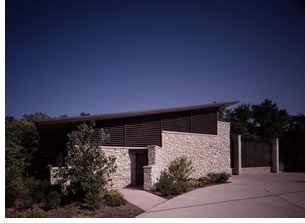 Washington
Street Electrical Substation, Naperville, Ill., by Oppermann Bilsland
Architects
Washington
Street Electrical Substation, Naperville, Ill., by Oppermann Bilsland
Architects
The city demanded more than the typical concrete-block box and chain-link-fence
enclosure for its new substation, sited along a major artery and within
a park backing up to the Riverwalk. The architect’s solution called
for outcroppings of natural stone walls that step as they extend out of
the ground. Walls flare out to allow for access doors to the substation
enclosure. Wisconsin limestone echoes materials used in many of the Riverwalk
pavilions, shelters, and monument signs. The Washington Street Electrical
Substation feeds power to the neighborhood businesses and homes through
underground conduits, allowing removal of power poles. “We really
appreciate the effort of the architect and the municipality to make this
a gift for the neighborhood that is carefully crafted, beautifully landscaped,
and fun,” the jury noted.
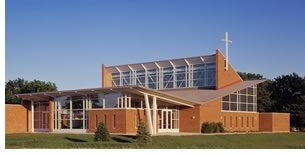 Shepherd
of the Lakes Lutheran Church, Grayslake, Ill., by Harding Partners
Shepherd
of the Lakes Lutheran Church, Grayslake, Ill., by Harding Partners
The design of the sanctuary addition presented the challenge of connecting
a new building to an existing structure, providing an appropriate expression
for contemporary worship, and meeting a limited budget. The massing of
the building derives from imagery of an open Bible. Tall, north-facing
clerestory windows introduce daylight into major spaces, and a fan-shaped
ceiling configuration wraps around the platform to foster a sense of intimacy.
At night, indirect lighting visible through the clerestory windows creates
a symbolic beacon for the community. “The building is an exercise
in elegant planes with brick and roofscapes that reveal lightness to the
building and a reaching up to the sky, which is uplifting in a real way,”
the jury remarked. “The luminosity of this building adds to its
presence as a building that conforms to night as well as the day.”
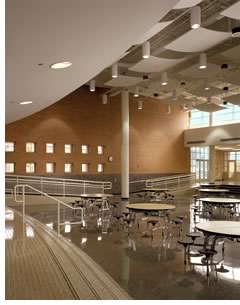 Unity
Junior High School, Cicero, Ill., by FGM Architects Engineers Inc.
Unity
Junior High School, Cicero, Ill., by FGM Architects Engineers Inc.
This new junior high school bucks the trend toward smaller schools by
placing two 1,800-student schools totaling 442,000 square feet under one
roof. Each school has its own entrance and administration and is organized
as four “houses” where students spend most of their day. To
achieve an intimate educational experience, students stay within one school
and “house” with the same teaching staff for both years. A
four-story gently curving structure contains the classroom “houses,”
with the library/media center located centrally on the second floor overlooking
the main-floor student commons. Two cafeterias and a gymnasium structure
divisible into 12 teaching stations complete the facility. The jury said,
“The school seems to have done just a terrific job of celebrating
the students by giving them a great space to spend their time in and really
be an inspiration.”
Award for Excellence in Interior Design
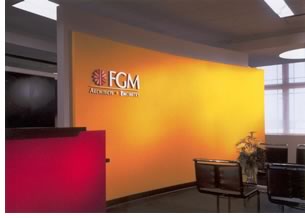 FGM
Architects Engineers Inc.—Algonquin Office, Algonquin, Ill., by
FGM Architects Engineers Inc.
FGM
Architects Engineers Inc.—Algonquin Office, Algonquin, Ill., by
FGM Architects Engineers Inc.
“The design is one that marries restraint of form, detail, and planes
to almost a steel color philosophy that adds elegance and vibrancy to
the composition,” said the jury of this new interactive team environment
and image for this office. The placement of colored horizontal and vertical
planes creates a lobby space and defines transitional space between program
areas. A curved yellow wall leads the visitor into the meeting room and
simultaneously conceals the office’s marketing functions. The shapes
and placement of vertical and horizontal planes create positive and negative
spaces that allow for private and semiprivate space. “Its silence
is the powerful element of this space, and the way the colors fall gives
it a resonance with the space that it’s capturing,” the jury
concluded.
Distinguished Building Awards for Merit in Architecture
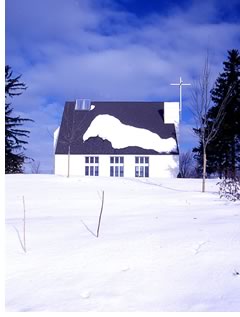 First
Christian Church, Gurnee, Ill., by David F. Schultz Associates, Ltd.
First
Christian Church, Gurnee, Ill., by David F. Schultz Associates, Ltd.
The architect met the charge of the Disciples of Christ congregation to
design an economical building that reflected the frontier heritage and
basic theological tenets of the church. The simplicity of the massing,
detailing, and construction of the building reflects the historical frontier
heritage and thriftiness of the congregation. The four-arm exterior cross
represents the church’s commitment to missions and the four gospels
going out to the four corners of the earth. “The simplicity of our
forefathers is greatly admired; the restraint that was shown was just
terrific,” the jury said. “It’s also very traditional
in its overall shape, but when you get up close to it, it is a very Modern
building, and that’s refreshing.”
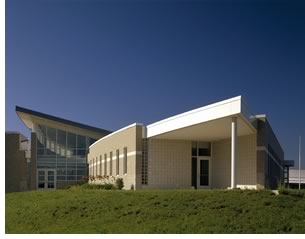 Oak
Prairie Middle School, Lockport, Ill., by FGM Architects Engineers Inc.
Oak
Prairie Middle School, Lockport, Ill., by FGM Architects Engineers Inc.
The jury particularly liked this building’s “restraint in
the palette of colors and a skill at organizing solids and voids, planes
and masses in a way that is played handsomely.” The owner challenged
the architect to design a 750-student school on 53 acres that takes advantage
of the heavily sloped topography, large tree stands, a pond, and archeological
sites. Each classroom in the school has two large windows with views of
the trees and pond. Environmental and archaeological educational sites
are connected to the school by a path system. Subtle color and texture
changes in the interior and exterior block combine with a crisp, dark-gray
metal shed roof to form a set of volumes and planes that fit into the
context of the site while providing a sense of the new and modern.
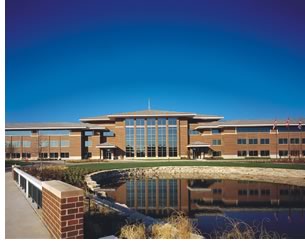 The
Pampered Chef, Bloomingdale, Ill., by Heitman Architects
The
Pampered Chef, Bloomingdale, Ill., by Heitman Architects
A new home with a personal touch is what this building’s recipe
called for. After 20 years of growth built upon home and family values,
this female-founded company consolidated operations. To reflect the company
ethos, the new headquarter building required an upscale residential image
for 65,000 female home-sales consultants around the world to identify
with. “It’s really great to see a celebration of a really
large building not trying to hide that it’s a really large building,”
the jury remarked. “Both architect and client should be thanked
for the sheer commitment to making something very humane and ecologically
sensitive.”
Divine Details/Architectural Ideas Award for Merit in Architecture
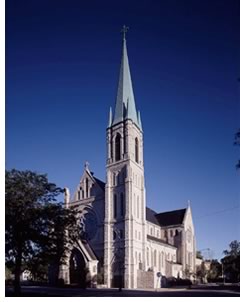 St.
Basil/Visitation Renovation, Chicago, by Jaeger, Nickola & Associates
St.
Basil/Visitation Renovation, Chicago, by Jaeger, Nickola & Associates
The architects for this project took on both restoration of a historic
exterior and extensive interior remodeling to respond to current liturgical
demands and the need to provide full accessibility. Remodeling of the
nave included plaster repair, painting, and restoration of the original
painted religious icons and stained glass windows. All new lighting was
incorporated into the remodeling. Exterior restoration included slate-shingle
and copper-gutter repair, cleaning and tuck-pointing of the stone masonry,
window-sash restoration, and the incorporation of new wrought-iron fencing
in the style of the original architecture. “The intent of restoration
with the least amount of disturbance is evident in this building,”
the jury concluded. “We applaud the architects for that effort.”
Copyright 2004 The American Institute of Architects.
All rights reserved. Home Page ![]()
![]()
