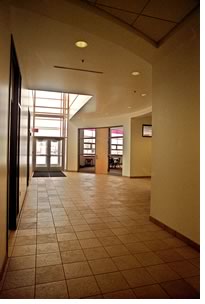

KKE Architects Designs
Community Center
Project expands on the Lower Sioux Tribe’s
Vision
 A
new 20,000-square-foot community and wellness center near Redwood Falls,
Minn., bears the fruit of collaboration between the 300-person Lower Sioux
Indian Tribe and the KKE Architects Inc. Minneapolis office. Armed with
experience with wellness centers and tribal communities, KKE worked closely
with members of the tribe to create a good fit between community and building.
A
new 20,000-square-foot community and wellness center near Redwood Falls,
Minn., bears the fruit of collaboration between the 300-person Lower Sioux
Indian Tribe and the KKE Architects Inc. Minneapolis office. Armed with
experience with wellness centers and tribal communities, KKE worked closely
with members of the tribe to create a good fit between community and building.
Prior to construction of the new center, the tribe had to lease space for basketball games and could offer few other spaces supporting positive outlets for young people. For that reason, the new community center, which serves all tribal residents, is designed to appeal especially to middle-school students and young adults. “KKE went beyond our expectations,” says Brian Pendleton, council member treasurer for the Lower Sioux Tribe. “They gathered information on how the facility would benefit both the youth and the elders in our community, far exceeding what I would consider architectural duties.”
 Lasting
solutions
Lasting
solutions
Since its opening in December 2003, the center has been a success, Pendleton
notes. Its first major event brought together more than 300 people.
The KKE team, led by principal Quin Scott, AIA, and associate Rob Grundstrom, worked to expand the client’s vision “to create a welcoming space that meets community needs and articulates tribal values.” Scott notes that the center is one piece of the larger plan for the community. “By carefully listening to our client’s needs, we strive to surpass expectations,” he says, “thinking beyond the scope of a single project, into even more beneficial and lasting solutions for the Tribe.”
 Grundstrom
notes that the architects employed daylighting, bright colors, and clean
lines to create an environment of which the younger generation will want
to be part. “The building—clad in copper, colored glass, brick,
and precast wall panels—is made of durable and low-maintenance materials
that provide color and texture to the existing beautiful Minnesota river
valley landscape,” he says.
Grundstrom
notes that the architects employed daylighting, bright colors, and clean
lines to create an environment of which the younger generation will want
to be part. “The building—clad in copper, colored glass, brick,
and precast wall panels—is made of durable and low-maintenance materials
that provide color and texture to the existing beautiful Minnesota river
valley landscape,” he says.
The facility’s $3 million initial phase houses a gymnasium, locker rooms, classrooms, teen center, offices for youth staff, and a police substation. Its multipurpose room supports tribal meetings and offers hidden storage behind wall panels. Subsequent phases will incorporate more community spaces, plus an activity pool and government offices. KKE plans to work with the tribe to develop strategies to expand the center.
Copyright 2004 The American Institute of Architects.
All rights reserved. Home Page ![]()
![]()
 |
||
|
|
||