

Housing PIA Recognizes Eleven Residences for Excellence
by Heather Livingston
The AIA is pleased to announce the 11 recipients of the 2004 Housing Committee Professional Interest Area (PIA) Awards. Established in 2000 to recognize the best examples of housing design, the program emphasizes the importance of good housing as a necessity of life, a sanctuary for the human spirit, and a valuable national resource. The recipients of the 2004 Housing PIA Awards will be formally recognized at the 2004 AIA National Convention and Expo in Chicago, June 10–12.
The 2004 jury consisted of Chair Gita Dev, FAIA, Dev Architects, San Francisco; Alberto Cardenas, AIA, Domenech Hicks & Krockmalnic Inc., Boston; Jane Kolleeny, Architectural Record, New York City; Christian J. Lessard, AIA, The Lessard Architectural Group, Vienna, Va.; and Gerard F. Vasisko, AIA, Gruzen Samton Architects, Planners & Interior Designers, LLP, New York City. The jury recognized projects in three award categories: Single-Family Housing, Multifamily Housing, and Community Design.
Single-Family Housing
This category recognizes two distinctions—Single-Family Market and Single-Family Custom housing. Single-Family Market recognizes merchant-built homes; Single-Family Custom recognizes outstanding custom and remodeled homes.
Category: Single-family custom
Project: Blue Ridge Farmhouse Addition,
Washington, Va.
Architect: Robert M. Gurney, FAIA, Architect,
Alexandria, Va.
Client: Robert and Elizabeth Haskell, Washington,
Va.
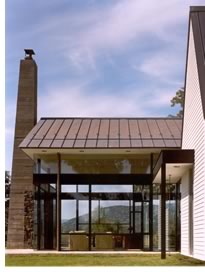 This
white, clapboard farmhouse in the rolling hills of Virginia’s Blue
Ridge Mountains was originally built in the late 18th century. Situated
among 500 acres of stunning vistas, the site also contains many of the
original wood outbuildings with metal roofs. The clients wanted to increase
their living space by adding a new living and entertaining area with an
easily accessible bathroom and changing facility. The architect’s
solution is a thoughtfully designed space that pays homage to the existing
architecture without being derivative or revivalist. The glass and steel
pavilion is transparent and linear, with a low-pitched roof matching that
of the original farmhouse. The addition allows incredible views of the
surrounding landscape and architecture, but is respectful of the site’s
history.
This
white, clapboard farmhouse in the rolling hills of Virginia’s Blue
Ridge Mountains was originally built in the late 18th century. Situated
among 500 acres of stunning vistas, the site also contains many of the
original wood outbuildings with metal roofs. The clients wanted to increase
their living space by adding a new living and entertaining area with an
easily accessible bathroom and changing facility. The architect’s
solution is a thoughtfully designed space that pays homage to the existing
architecture without being derivative or revivalist. The glass and steel
pavilion is transparent and linear, with a low-pitched roof matching that
of the original farmhouse. The addition allows incredible views of the
surrounding landscape and architecture, but is respectful of the site’s
history.
Category: Single-family market
Project: The State, San Diego
Architect: Jonathan Segal, FAIA, La Jolla,
Calif.
Client: Jonathan Segal, FAIA, La Jolla,
Calif.
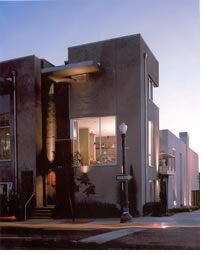 Like
many parts of the U.S., downtown San Diego is experiencing tremendous
growth and revitalization. Although ultimately beneficial for the community
and residents, an unfortunate result of the building boom is a loss of
the city’s connection to its past. In this project, the architect
took a 50x100-foot infill lot and developed two housing prototypes for
San Diego’s urban core—a small-lot convertible house and a
new urban mixed-use mansion. Conceived as a way to lower housing costs
in San Diego, the site’s two convertible units are on 25x25-foot
lots, with the lower levels designed as rentable office or living space,
allowing the owner to subsidize the cost of the mortgage. The “T”
shaped upper level of the larger unit is dedicated living space, which
shapes two courtyards neatly hidden behind the streets’ walls. The
lower level houses an architecture office. The units respect the small
scale of the neighborhood and add elegance to the city’s streetscape.
Like
many parts of the U.S., downtown San Diego is experiencing tremendous
growth and revitalization. Although ultimately beneficial for the community
and residents, an unfortunate result of the building boom is a loss of
the city’s connection to its past. In this project, the architect
took a 50x100-foot infill lot and developed two housing prototypes for
San Diego’s urban core—a small-lot convertible house and a
new urban mixed-use mansion. Conceived as a way to lower housing costs
in San Diego, the site’s two convertible units are on 25x25-foot
lots, with the lower levels designed as rentable office or living space,
allowing the owner to subsidize the cost of the mortgage. The “T”
shaped upper level of the larger unit is dedicated living space, which
shapes two courtyards neatly hidden behind the streets’ walls. The
lower level houses an architecture office. The units respect the small
scale of the neighborhood and add elegance to the city’s streetscape.
Category: Single-family custom
Project: Russell Cottage, Panama City Beach,
Fla.
Architect: Looney Ricks Kiss, Memphis
Client: Darrell Russell, AIA, ASID, Panama
City Beach, Fla.
 This
elegant, yet simple, West Indies-influenced beach residence was designed
to accommodate the owner’s eclectic furniture and art collection
and provide a relaxing atmosphere for weekend visits. Desiring a mix of
traditional and contemporary textures and materials, the architect incorporated
antique “sinker” cypress planks as flooring, with “wormy”
cypress accents at the stairs. Corrugated galvanized metal was used as
a finish on wet walls in both kitchen and bathroom. To accommodate wet
suits, towels, and beach paraphernalia after a day at the beach, an entire
“drip wall” of corrugated metal was detailed with rows of
hooks. Below the drip wall is an inset of found shells, crab sculptures,
and broken limestone, allowing the water to drip below without falling
on the floor.
This
elegant, yet simple, West Indies-influenced beach residence was designed
to accommodate the owner’s eclectic furniture and art collection
and provide a relaxing atmosphere for weekend visits. Desiring a mix of
traditional and contemporary textures and materials, the architect incorporated
antique “sinker” cypress planks as flooring, with “wormy”
cypress accents at the stairs. Corrugated galvanized metal was used as
a finish on wet walls in both kitchen and bathroom. To accommodate wet
suits, towels, and beach paraphernalia after a day at the beach, an entire
“drip wall” of corrugated metal was detailed with rows of
hooks. Below the drip wall is an inset of found shells, crab sculptures,
and broken limestone, allowing the water to drip below without falling
on the floor.
Category: Single-family market
Project: Row Homes on F, San Diego
Architect: Kevin deFreitas Architects,
San Diego
Client: Sebastian + deFreitas Inc., Pauma
Valley, Calif.
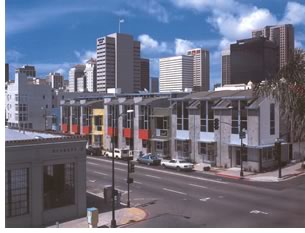 This
speculative 17-unit infill project is an adaptation of the prototypical
East Coast rowhouse to San Diego’s temperate climate. The site plan
is organized around a landscaped one-way “driving court,”
providing maximum light and air to each home while masking garages and
public utilities. In addition, each rowhome features large overhangs and
a private stoop to encourage sidewalk activity and community engagement.
Conceived as live/work units to promote zero-time commutes, a flex room
on the ground level provides off-street access, distancing work operations
from private space. There are now four businesses on-site: a private art
gallery, two architecture firms, and a real-estate economist’s office.
This
speculative 17-unit infill project is an adaptation of the prototypical
East Coast rowhouse to San Diego’s temperate climate. The site plan
is organized around a landscaped one-way “driving court,”
providing maximum light and air to each home while masking garages and
public utilities. In addition, each rowhome features large overhangs and
a private stoop to encourage sidewalk activity and community engagement.
Conceived as live/work units to promote zero-time commutes, a flex room
on the ground level provides off-street access, distancing work operations
from private space. There are now four businesses on-site: a private art
gallery, two architecture firms, and a real-estate economist’s office.
Category: Single-family custom
Project: The Prospect, La Jolla, Calif.
Architect: Jonathan Segal, FAIA, La Jolla,
Calif.
Client: Jonathan Segal, FAIA, La Jolla,
Calif.
 This
7,200 square-foot lot was an abandoned brownfield site, vacant since 1992.
The architect/owner used the space to build a private, urban residence
for his family with an on-site architecture studio. The residence is a
stucco box resting on and supported by Corten steel wall planes, providing
both privacy and noise attenuation. The main living area is surrounded
by a reflecting pool on one side and a glass floor on the other. Below
grade, where the office and recreation facilities reside, the glass floor/ceiling
liberates the space and allows ample natural light. The house is open
and flowing, extending the livable space into the private garden and reflecting
pool. Boundaries are dissolved and extended through sliding panels and
lightness, transparency, and expansive views.
This
7,200 square-foot lot was an abandoned brownfield site, vacant since 1992.
The architect/owner used the space to build a private, urban residence
for his family with an on-site architecture studio. The residence is a
stucco box resting on and supported by Corten steel wall planes, providing
both privacy and noise attenuation. The main living area is surrounded
by a reflecting pool on one side and a glass floor on the other. Below
grade, where the office and recreation facilities reside, the glass floor/ceiling
liberates the space and allows ample natural light. The house is open
and flowing, extending the livable space into the private garden and reflecting
pool. Boundaries are dissolved and extended through sliding panels and
lightness, transparency, and expansive views.
Multifamily Housing
The jury considered low- and high-density projects for both public and private clients. In addition to architectural design features, the jury evaluated the contextual integration of buildings in their environs, transportation options, and use of open recreational space.
Project: Norton Towers-on-the-Court, West
Hollywood, Calif.
Architect: Lehrer Architects, Los Angeles
Client: 8223 Norton, LLC, Los Angeles
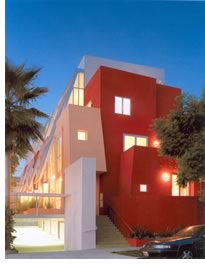 This
six-unit condominium project in the heart of West Hollywood is the first
prototype successfully realizing the City’s Courtyard standards
on a narrow lot. The owner sought to create an urban courtyard community
of townhouses that maximize light and space, offering a sense of privacy,
intimacy, and grandeur. The resulting condominiums are bathed in light
and air, each containing its own four-story glass tower, which allows
daylight to penetrate deep into the interior. The tall, narrow units access
both ground and sky with private garages and loft rooms with large terraces.
Internal views and major external views enlarge the perceived space of
the units. Vertical circulation is transformed into an experience of light,
air, and spatial drama.
This
six-unit condominium project in the heart of West Hollywood is the first
prototype successfully realizing the City’s Courtyard standards
on a narrow lot. The owner sought to create an urban courtyard community
of townhouses that maximize light and space, offering a sense of privacy,
intimacy, and grandeur. The resulting condominiums are bathed in light
and air, each containing its own four-story glass tower, which allows
daylight to penetrate deep into the interior. The tall, narrow units access
both ground and sky with private garages and loft rooms with large terraces.
Internal views and major external views enlarge the perceived space of
the units. Vertical circulation is transformed into an experience of light,
air, and spatial drama.
Project: Chelsea Court, New York City
Architect: Louise Braverman, Architect,
New York City
Client: Palladia, Inc., New York City
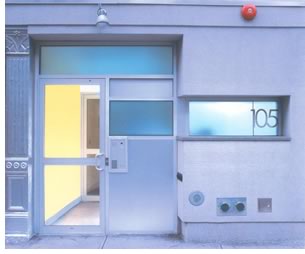 Chelsea
Court is an affordable-housing project composed of 18 studio apartments,
14 of which are reserved for individuals coming from the city’s
homeless population. With the major portion of inhabitants recently homeless,
a sense of security and permanence was an important element of the design.
To express continuity, an art wall displaying a 2x25-foot photomural runs
through the interior public corridor. The apartments’ floors are
color-coordinated with public hallways, kitchens, and bath tiles to create
a unified concept and symmetry throughout the structure. Each apartment
features birch kitchen cabinets, maple plank floors, and captain’s
beds upholstered in fabric designed in 1967 by Alexander Girard. This
project expands the typical boundaries of SRO housing within the context
of a tight budget and reflects the belief that everyone deserves a well-designed,
comfortable, uplifting home, whether rich or poor.
Chelsea
Court is an affordable-housing project composed of 18 studio apartments,
14 of which are reserved for individuals coming from the city’s
homeless population. With the major portion of inhabitants recently homeless,
a sense of security and permanence was an important element of the design.
To express continuity, an art wall displaying a 2x25-foot photomural runs
through the interior public corridor. The apartments’ floors are
color-coordinated with public hallways, kitchens, and bath tiles to create
a unified concept and symmetry throughout the structure. Each apartment
features birch kitchen cabinets, maple plank floors, and captain’s
beds upholstered in fabric designed in 1967 by Alexander Girard. This
project expands the typical boundaries of SRO housing within the context
of a tight budget and reflects the belief that everyone deserves a well-designed,
comfortable, uplifting home, whether rich or poor.
Project: Loyola Village, San Francisco
Architect: Seidel/Holzman, San Francisco
Client: University of San Francisco
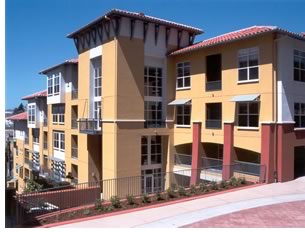 Appropriately
reflecting a sense of scale and place to both an existing urban campus
and the adjoining residential neighborhood was a key objective for this
two-block high-density university housing complex. By lining the primary
street frontage with private entries to flats and townhouses, the new
housing activates the south side of the street with pedestrian access
patterns similar to the existing pre-war development on the north side
of the street. Previously lacking pedestrian access into the campus for
a five-block stretch, the complex has created a convenient and pleasing
ascent with mature landscaping, lighting, and furnished plazas and terraces
that encourage community interaction. The massing and coloration of the
structures reflect the scale of the unit patterning, thereby strengthening
the neighborhood character, while providing 136 new apartments for the
university community. The complex’s studio, one-, two-, and three-bedroom
units provide diverse housing opportunities for the university community.
Appropriately
reflecting a sense of scale and place to both an existing urban campus
and the adjoining residential neighborhood was a key objective for this
two-block high-density university housing complex. By lining the primary
street frontage with private entries to flats and townhouses, the new
housing activates the south side of the street with pedestrian access
patterns similar to the existing pre-war development on the north side
of the street. Previously lacking pedestrian access into the campus for
a five-block stretch, the complex has created a convenient and pleasing
ascent with mature landscaping, lighting, and furnished plazas and terraces
that encourage community interaction. The massing and coloration of the
structures reflect the scale of the unit patterning, thereby strengthening
the neighborhood character, while providing 136 new apartments for the
university community. The complex’s studio, one-, two-, and three-bedroom
units provide diverse housing opportunities for the university community.
Project: The Titan, San Diego
Architect: Jonathan Segal, FAIA, La Jolla,
Calif.
Client: Jonathan Segal, FAIA, La Jolla,
Calif.
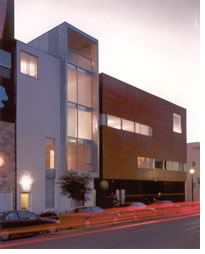 Directly
adjacent to the San Diego Freeway, this urban housing project boasts 22
lofts with two-story living spaces, on-grade parking, and a courtyard
that provides a safe environment and encourages neighbor interaction in
a tough neighborhood. The simplicity of the dense building plan and the
architectural vocabulary is the result of the extremely tight construction
budget. Envisioning a new prototype of a four-story rental housing unit,
the architect eliminated the elevator and interior corridors, adding the
space and cost savings back into the building and its units. Each apartment
has oversized glazing, soaring ceilings, and an honest relationship to
the exterior urban environment.
Directly
adjacent to the San Diego Freeway, this urban housing project boasts 22
lofts with two-story living spaces, on-grade parking, and a courtyard
that provides a safe environment and encourages neighbor interaction in
a tough neighborhood. The simplicity of the dense building plan and the
architectural vocabulary is the result of the extremely tight construction
budget. Envisioning a new prototype of a four-story rental housing unit,
the architect eliminated the elevator and interior corridors, adding the
space and cost savings back into the building and its units. Each apartment
has oversized glazing, soaring ceilings, and an honest relationship to
the exterior urban environment.
Community Design
Livable communities offer choices in housing, job opportunities, transportation, recreation, and shopping. The Community Design award recognizes that through careful planning and design, architects contribute to making safe, attractive, economically viable, and sustainable communities.
Project: Belmont Heights Estates, Tampa
Architect: Torti Gallas & Partners
– CHK, Inc., Silver Spring, Md.
Client: The Tampa Housing Authority, Tampa
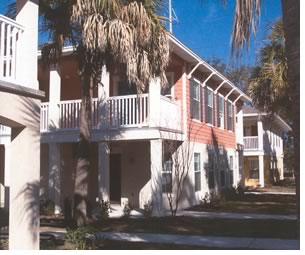 This
initiative transformed a dismal and isolated public-housing project into
an inviting mixed-income community. Its traditional design and blend of
housing types evokes the quintessential neighborhood of America’s
past, with tree-lined streets, front porches, and civic gathering places.
The revitalization incorporated a public participatory design process—a
week-long charrette that empowered residents to voice their needs and
define their neighborhood. This neighborhood is an example of a community
working toward holistic revitalization through education, social and family
development services, economic and personal-growth opportunities, and
community-based services. The 860-unit redevelopment is the city’s
most significant neighborhood revitalization effort in the last 30 years.
This
initiative transformed a dismal and isolated public-housing project into
an inviting mixed-income community. Its traditional design and blend of
housing types evokes the quintessential neighborhood of America’s
past, with tree-lined streets, front porches, and civic gathering places.
The revitalization incorporated a public participatory design process—a
week-long charrette that empowered residents to voice their needs and
define their neighborhood. This neighborhood is an example of a community
working toward holistic revitalization through education, social and family
development services, economic and personal-growth opportunities, and
community-based services. The 860-unit redevelopment is the city’s
most significant neighborhood revitalization effort in the last 30 years.
Project: City West Revitalization, Cincinnati
Architect: Torti Gallas & Partners,
Silver Spring, Md.
Client: The Community Builders Inc., Boston
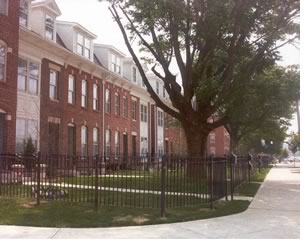 This
project demonstrates how federally sponsored revitalization programs can
successfully reverse inner-city disinvestment, while providing housing
for families and individuals with a wide range of incomes. The design
also takes important steps to restore and preserve the contextual heritage
of the city’s West End. Houses, a park, stores, a community center,
and cultural facilities such as churches, schools, libraries, a theater,
and an art center all fall within a quarter-mile radius. Residential units
range from single-occupant, one-bedroom apartments to four-bedroom family
homes, with portions committed to public-housing residents, a middle income
subsidized tier, and market-rate homes. In this community, urban design
and architecture work together to provide a coherent physical framework
that addresses the social and economic inequity in the region’s
distribution of affordable housing.
This
project demonstrates how federally sponsored revitalization programs can
successfully reverse inner-city disinvestment, while providing housing
for families and individuals with a wide range of incomes. The design
also takes important steps to restore and preserve the contextual heritage
of the city’s West End. Houses, a park, stores, a community center,
and cultural facilities such as churches, schools, libraries, a theater,
and an art center all fall within a quarter-mile radius. Residential units
range from single-occupant, one-bedroom apartments to four-bedroom family
homes, with portions committed to public-housing residents, a middle income
subsidized tier, and market-rate homes. In this community, urban design
and architecture work together to provide a coherent physical framework
that addresses the social and economic inequity in the region’s
distribution of affordable housing.
Copyright 2004 The American Institute of Architects.
All rights reserved. Home Page ![]()
![]()
 |
||
|
|
||