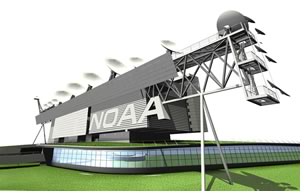

Morphosis, EYP join forces
on NOAA Satellite and Operations
Highly technical and green facility design
garners all kinds of accolades
The forecast is bright for the National Oceanic and Atmospheric Administration’s (NOAA) Satellite and Operations Facility now under construction in Suitland, Md., a suburb of Washington, D.C. The high-tech project, a joint venture of Morphosis, based in Santa Monica, Calif., and the Einhorn Yaffee Prescott, Architecture & Engineering, P.C., Washington, D.C., office, recently garnered a Progressive Architecture Award from Architecture magazine. Last year it collected a Design Award Citation from the General Services Administration’s (GSA) Capitol Region chapter, a GSA Design Award for on-the-boards architecture, and a Merit Award from AIA Los Angeles.
 The
208,000-square-foot, 15-acre satellite and operations facility includes
offices, data centers, an observation platform for educational tours and
community outreach, plus 100,000 square feet of parking for NOAA, the
U.S. agency that collects weather and environmental data for government
and private users. The project caught the Architecture
jury’s eye for the designers’ decision to place the majority
of the administrative and support functions underground and thus create
a green space for the surrounding suburban area.
The
208,000-square-foot, 15-acre satellite and operations facility includes
offices, data centers, an observation platform for educational tours and
community outreach, plus 100,000 square feet of parking for NOAA, the
U.S. agency that collects weather and environmental data for government
and private users. The project caught the Architecture
jury’s eye for the designers’ decision to place the majority
of the administrative and support functions underground and thus create
a green space for the surrounding suburban area.
Above grade is a slender, four-story structure in which NOAA technicians carry out satellite operations, using the building’s crown of 19 antennae that swivel and tilt as they track the movement of satellites. A glass lobby with a security checkpoint will link the above- and below-ground structures. As the AIA Los Angeles awards jury puts it, the project “expresses strong structural associations in the way it organizes the offices and operational equipment for this highly technical facility.”
The building also incorporates many energy-conserving features, most notably a 130,000-square-foot green roof punctured by skylights and courtyards to allow natural light and ventilation into work spaces below. The architects articulated the roof’s gentle contour on the interior, creating domed ceilings atop the open offices. They designed the structure to receive a silver rating under the U.S. Green Building Council’s LEED™ system.
Copyright 2004 The American Institute of Architects.
All rights reserved. Home Page ![]()
![]()
 |
||
|
|
||